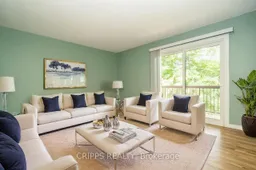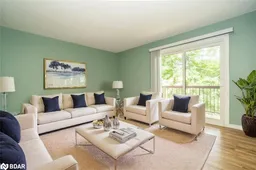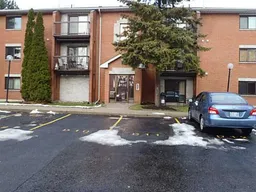Welcome to this penthouse unit in the convenient location in the Cedar Woods condos. Never worry about hearing anyone thomping around you when you are the top level in this tastefully updated 2-bedroom unit. As soon as you enter the home you are greeted with a dual closet plus large walk-in storage space perfect to use for a large pantry, or even for your Christmas decorations or to store a bike or such. As you head through the dining space (flooring done 2018) you reach the lovely, renovated kitchen (2018) with subway tiled backsplash, crisp counters and a bonus pantry at the end of the kitchen that other units don't have. The bright open living space will fit the largest of sectional couches and is sundrenched by the sliding doors to the private balcony that has plenty of room for a hammock or a dining set and is lush with many mature trees. Down the hall the updated bathroom and vanity 2018 leave nothing to be done and tucked away the owned hot water tank. The two bedrooms are spacious, both with double closets and no carpet throughout, the whole unit is great for cleanliness and anyone with allergies. One bedroom is 12 feet and the other 13 feet so no need to compromise with a teeny office type bedroom. The doors and trim were also done in 2018. Meanwhile outside the condo corporation has also done extensive work including new parking lots, lighting, controlled FOB entry, irrigation system and the walkways (all 2021). The brickwork was also completed 2023/2024. Condo fees include cable t.v., internet, and water, making monthly bills a breeze. An easy jump to the 400 HWY, downtown, or shopping this turn key property is perfect for you and your family.
Inclusions: Built-in Microwave, Carbon Monoxide Detector, Dishwasher, Hot Water Tank Owned, Microwave, Refrigerator, Smoke Detector, Stove, FRIDGE, STOVE, DISHWASHER, MICROWAVE (2025), LIGHTING FIXTURES, CURTAINS, BATHROOM MIRROR, 2 FLOOR A/C UNITS, OWNED HOT WATER HEATER






