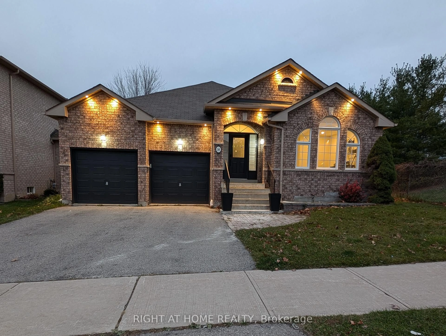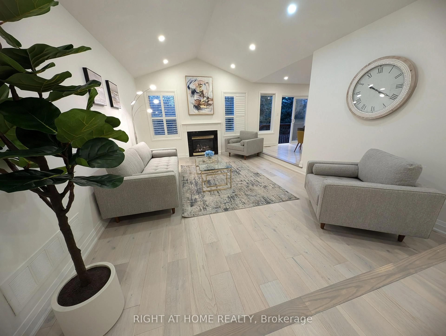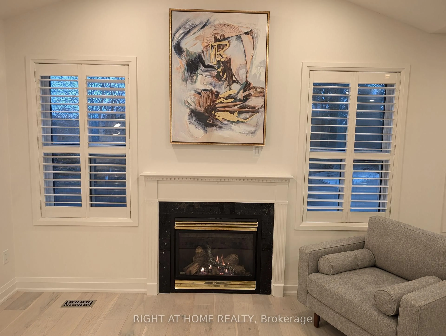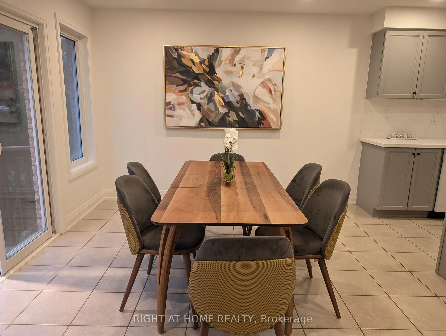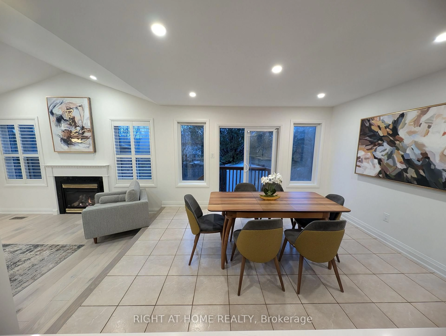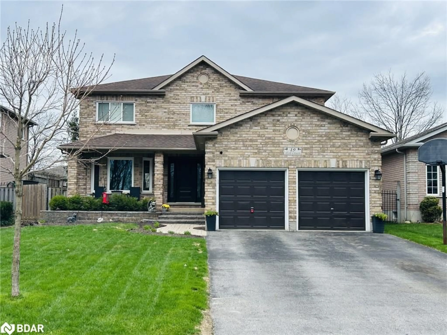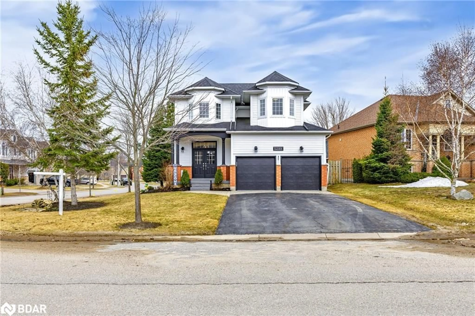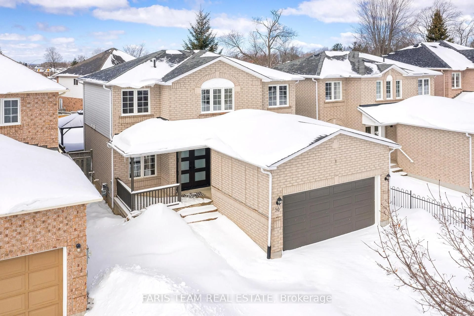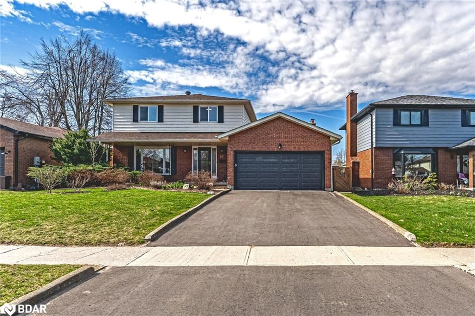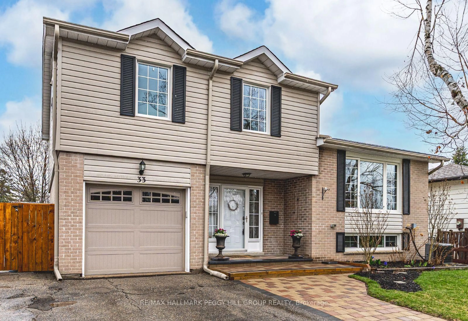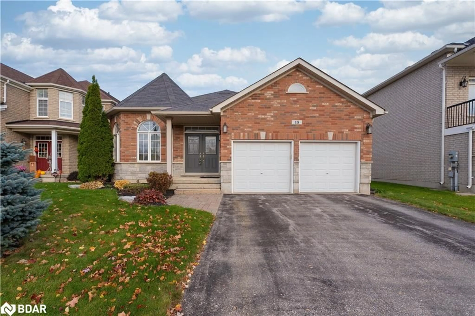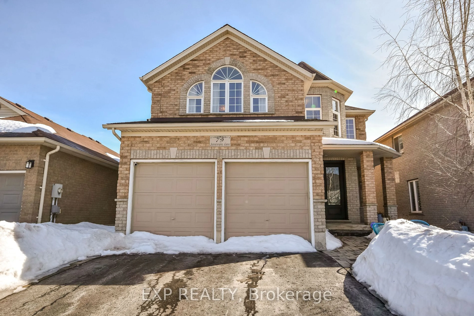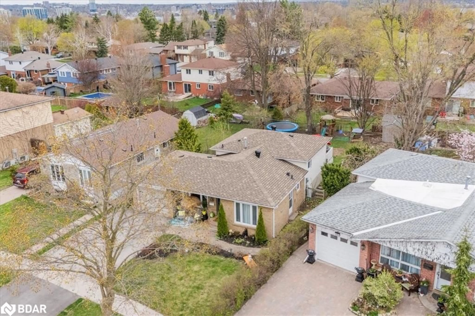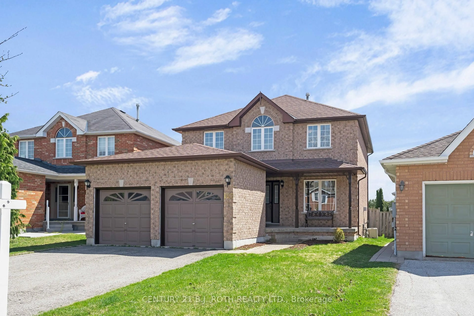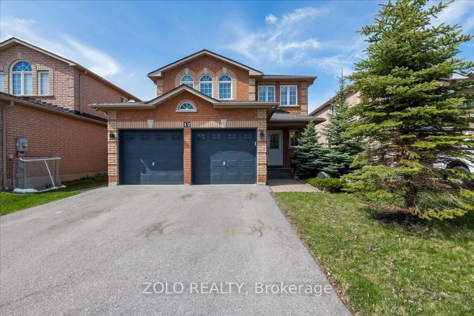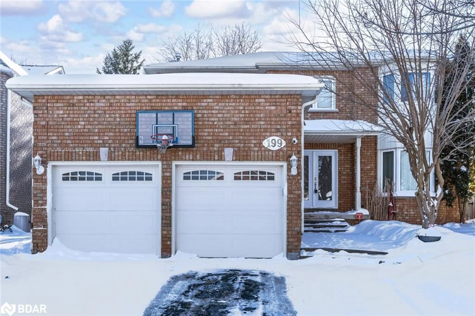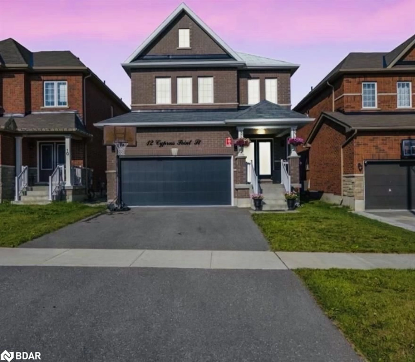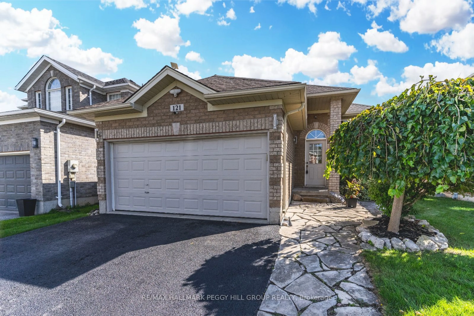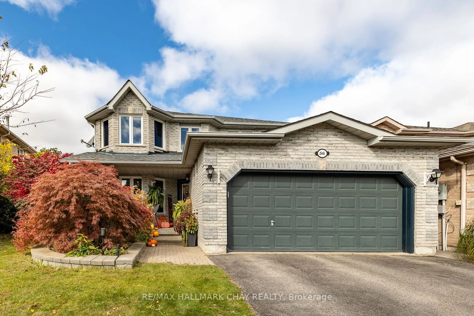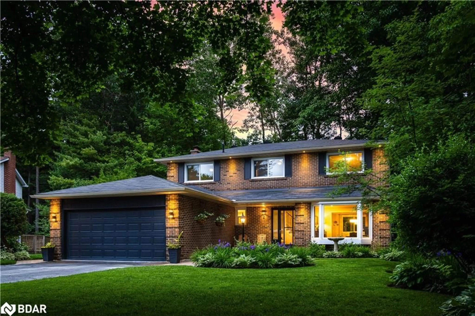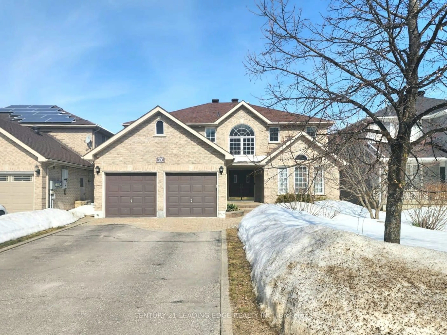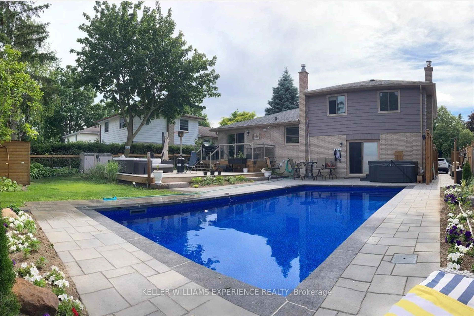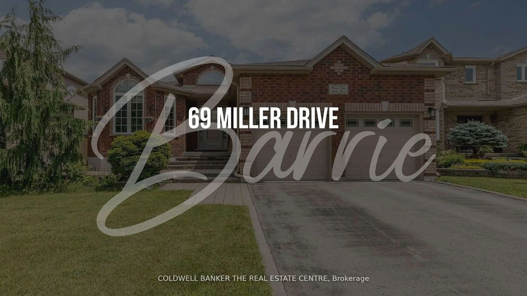16 Imperial Crown Lane, Barrie, Ontario L4N 0T4
Contact us about this property
Highlights
Estimated ValueThis is the price Wahi expects this property to sell for.
The calculation is powered by our Instant Home Value Estimate, which uses current market and property price trends to estimate your home’s value with a 90% accuracy rate.Not available
Price/Sqft-
Est. Mortgage$4,290/mo
Tax Amount (2024)$6,307/yr
Days On Market44 days
Description
You'll fall in love with this gem for 5 standout reasons:Fully Renovated in 2024Enjoy the peace of mind and style of a top-to-bottom renovation completed in 2024. Every detail has been thoughtfully updated with modern finishes, ensuring a move-in-ready experience.Versatile Layout for Multi-Generational Living or Income PotentialThe spacious walk-out basement feels like a second home, featuring 2 oversized bedrooms, a full kitchen, open living/dining area, 3-piece bath, and its own laundryperfect for in-laws, guests, or potential rental income.Bright, Open Main Floor Designed for Modern LivingWith pot lights throughout, rich hardwood floors, and a thoughtfully designed open layout, the main level is both elegant and functional. The eat-in kitchen is a highlight, with new appliances, a breakfast bar, and access to a large deck overlooking the landscaped backyard.Curb Appeal & Outdoor ComfortExterior pot lights enhance the homes charm day and night, while the private, landscaped backyard offers the perfect space for relaxation or entertaining. A finished double garage adds convenience and style.Prime Location in a Sought-After NeighbourhoodTucked in one of Barries most desirable areas, you're just steps from Loyalty Park, and minutes to Lake Simcoe, top-rated schools, shopping, hospitals, and more.Note: All measurements to be verified by the buyer and their representative.
Property Details
Interior
Features
Main Floor
Great Rm
19.2 x 14.0hardwood floor / Pot Lights / Large Window
Kitchen
14.47 x 13.1Stainless Steel Appl / Quartz Counter / Pot Lights
Breakfast
14.36 x 13.6hardwood floor / Pot Lights
Primary
24.5 x 13.9hardwood floor / Pot Lights
Exterior
Features
Parking
Garage spaces 2
Garage type Built-In
Other parking spaces 2
Total parking spaces 4
Property History
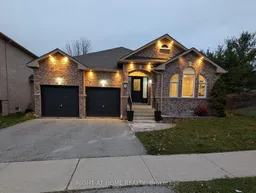 26
26Get up to 1% cashback when you buy your dream home with Wahi Cashback

A new way to buy a home that puts cash back in your pocket.
- Our in-house Realtors do more deals and bring that negotiating power into your corner
- We leverage technology to get you more insights, move faster and simplify the process
- Our digital business model means we pass the savings onto you, with up to 1% cashback on the purchase of your home
