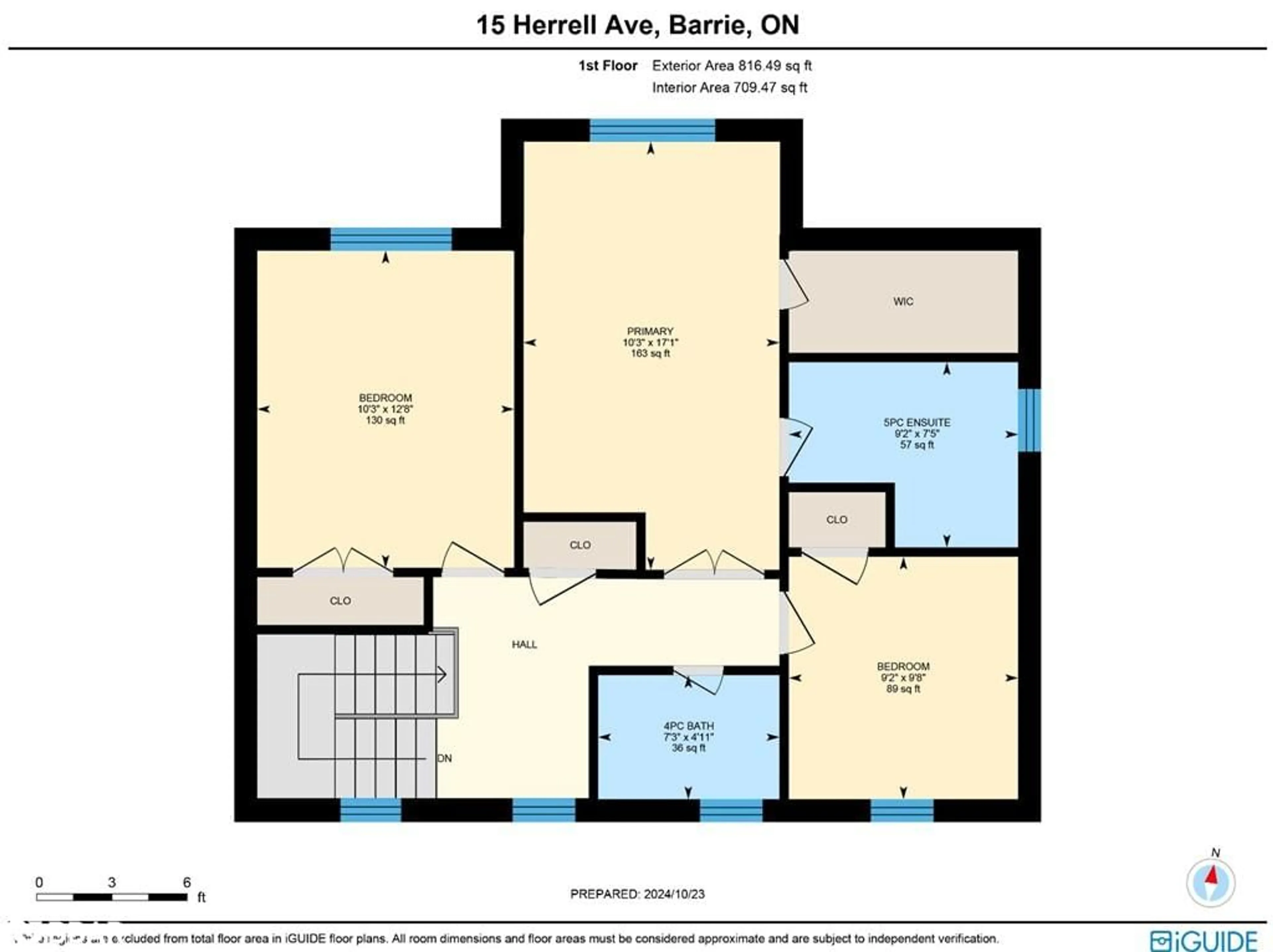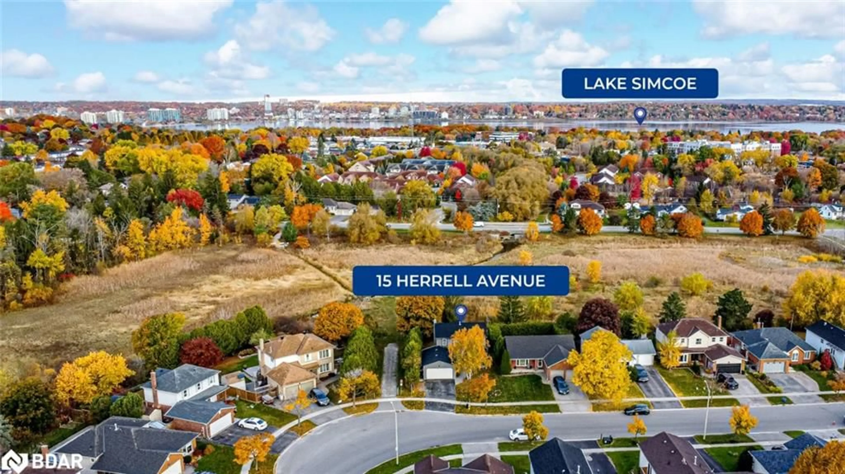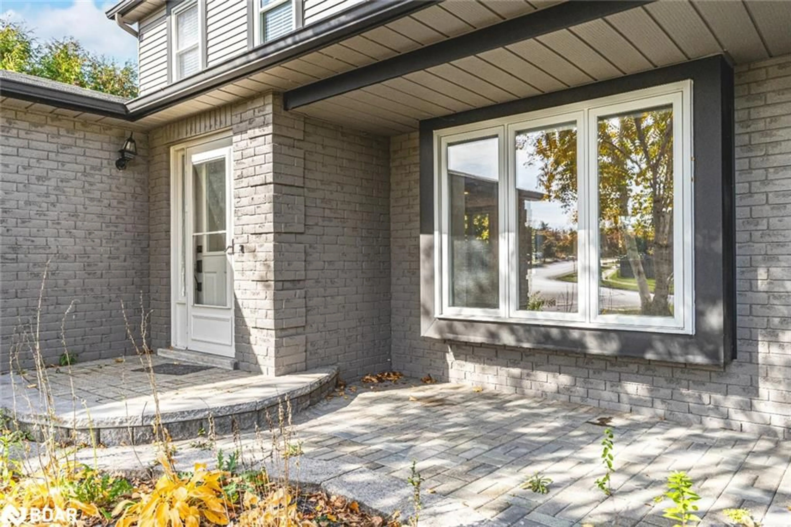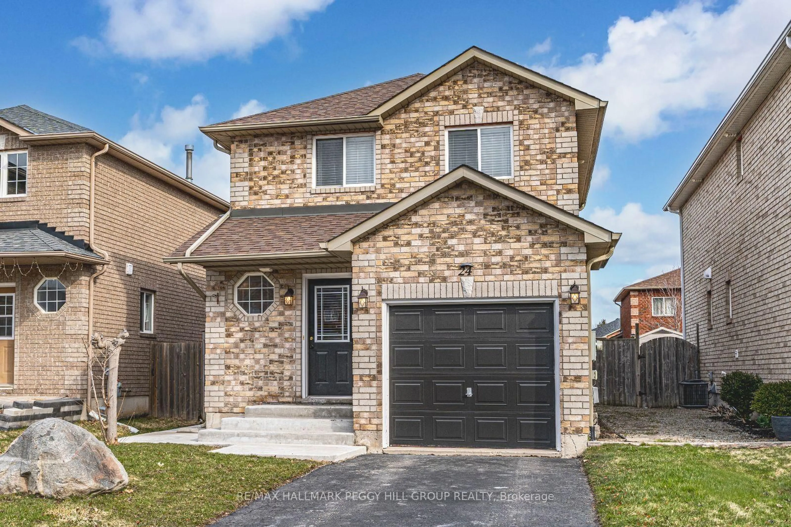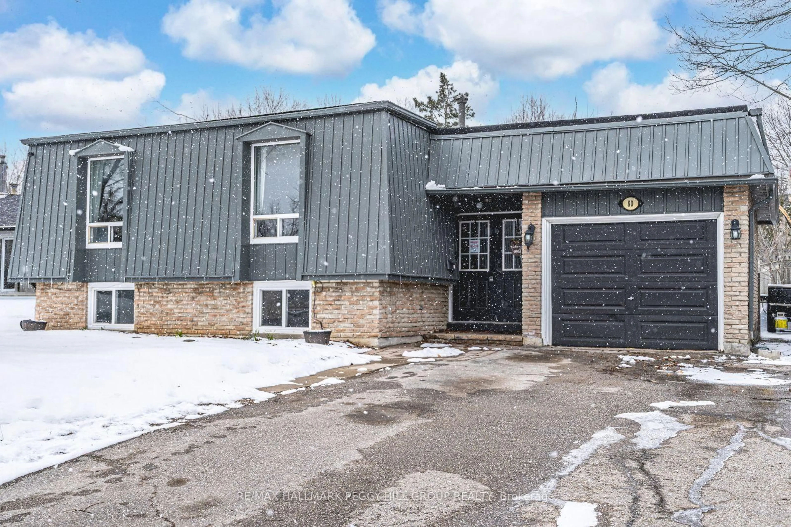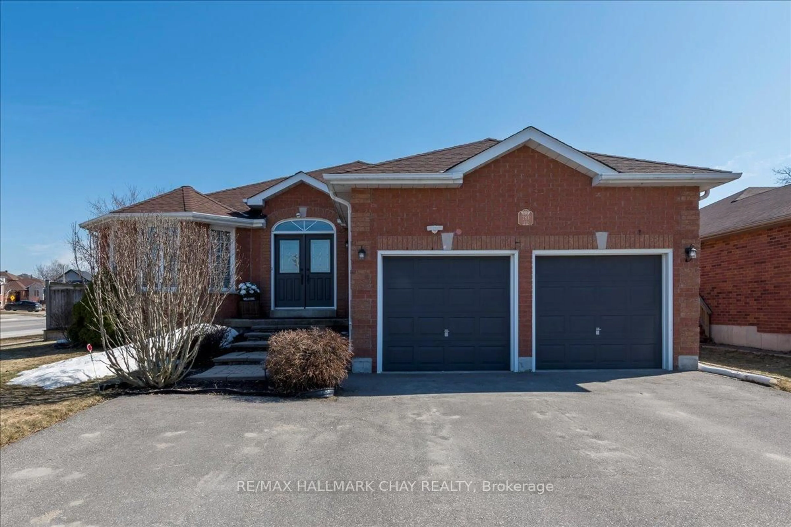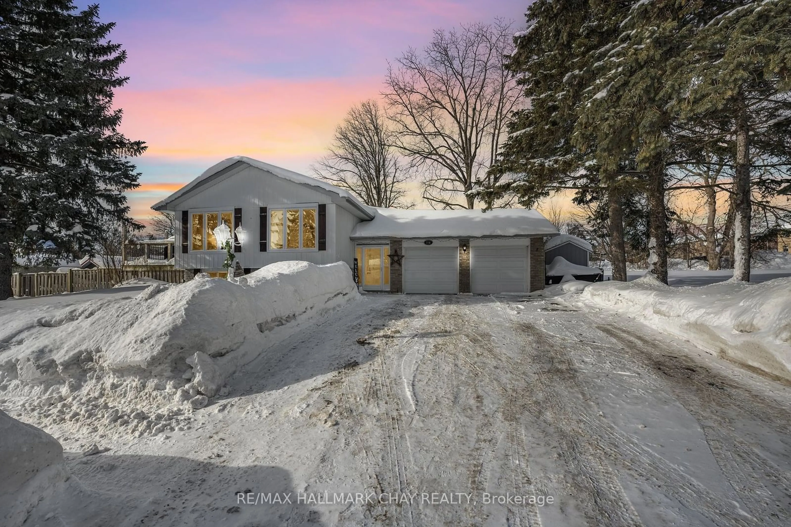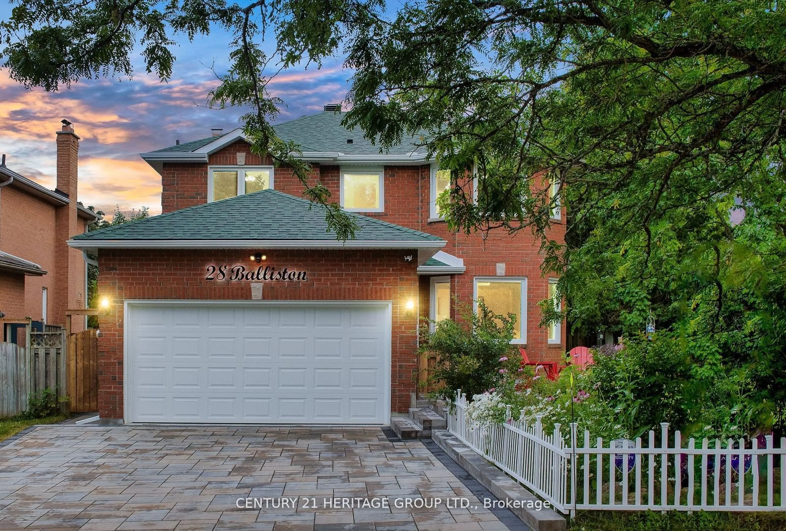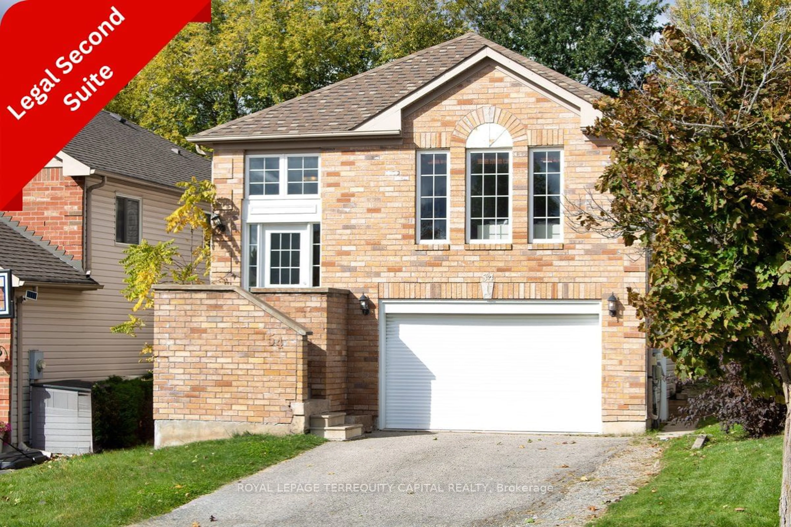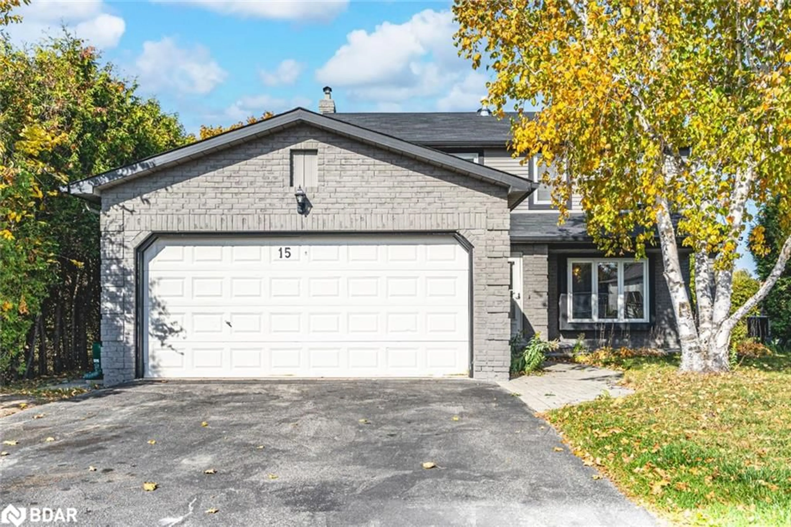
15 Herrell Ave, Barrie, Ontario L4N 6T5
Contact us about this property
Highlights
Estimated ValueThis is the price Wahi expects this property to sell for.
The calculation is powered by our Instant Home Value Estimate, which uses current market and property price trends to estimate your home’s value with a 90% accuracy rate.Not available
Price/Sqft$403/sqft
Est. Mortgage$3,972/mo
Tax Amount (2024)$4,778/yr
Days On Market174 days
Description
RENOVATED & OPEN-CONCEPT FAMILY HOME CLOSE TO ALL AMENITIES, BACKING ONTO EP LAND! This beautiful home in Barrie's sought-after Painswick North neighbourhood offers convenient access to parks, schools, shopping, and dining, with easy Highway 400 access and a short drive to Centennial Beach. Enjoy the ultimate privacy with no homes directly behind, as the property backs onto environmentally protected land and Willoughby Park. Inside, the open-concept main floor boasts nearly 1,600 sq. ft. of above-grade living space, with many updates, including new flooring, modern light fixtures, sleek bathroom vanities, and several new windows. The beautifully updated kitchen features crisp white cabinetry with stylish hardware, a live edge countertop, a tile backsplash, and a peninsula with breakfast bar seating, perfect for casual meals. Upstairs, the primary bedroom welcomes you with an elegant double-door entry, leading to a 5-piece ensuite complete with a dual vanity and a spacious walk-in closet. The finished basement adds even more living space, with an expansive recreation room and an additional bedroom for guests or family. Step outside to a backyard retreat featuring a large deck with a privacy wall, surrounded by mature trees for a peaceful, secluded setting. This home is an exceptional opportunity; don't miss out!
Property Details
Interior
Features
Second Floor
Bedroom Primary
5.21 x 3.12Bedroom
2.95 x 2.79Bedroom
3.86 x 3.12Bathroom
4-Piece
Exterior
Features
Parking
Garage spaces 1
Garage type -
Other parking spaces 2
Total parking spaces 3
Property History
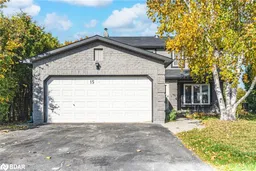 23
23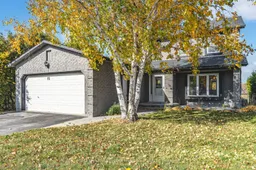
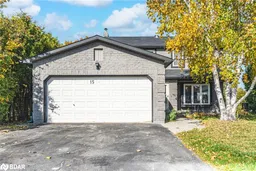
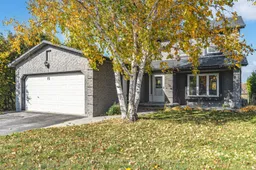
Get up to 1% cashback when you buy your dream home with Wahi Cashback

A new way to buy a home that puts cash back in your pocket.
- Our in-house Realtors do more deals and bring that negotiating power into your corner
- We leverage technology to get you more insights, move faster and simplify the process
- Our digital business model means we pass the savings onto you, with up to 1% cashback on the purchase of your home
