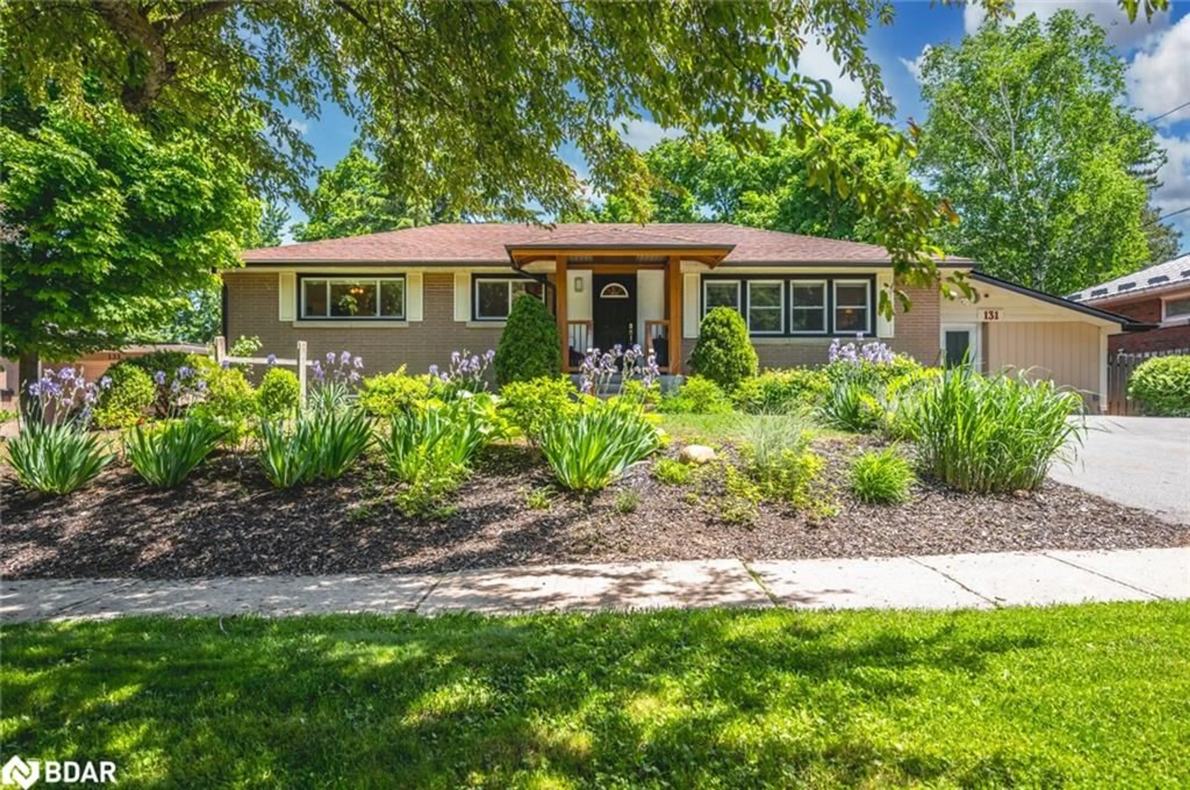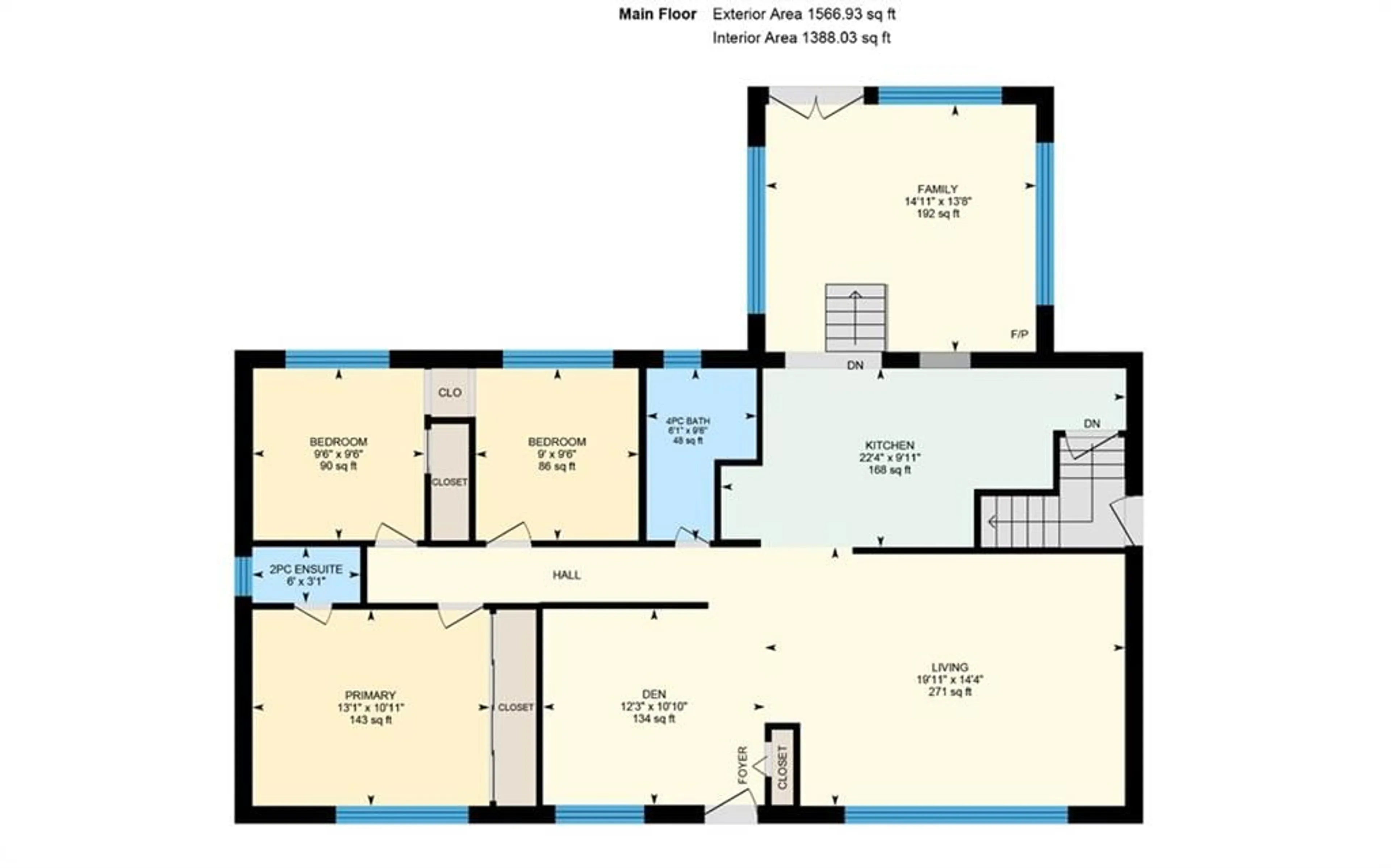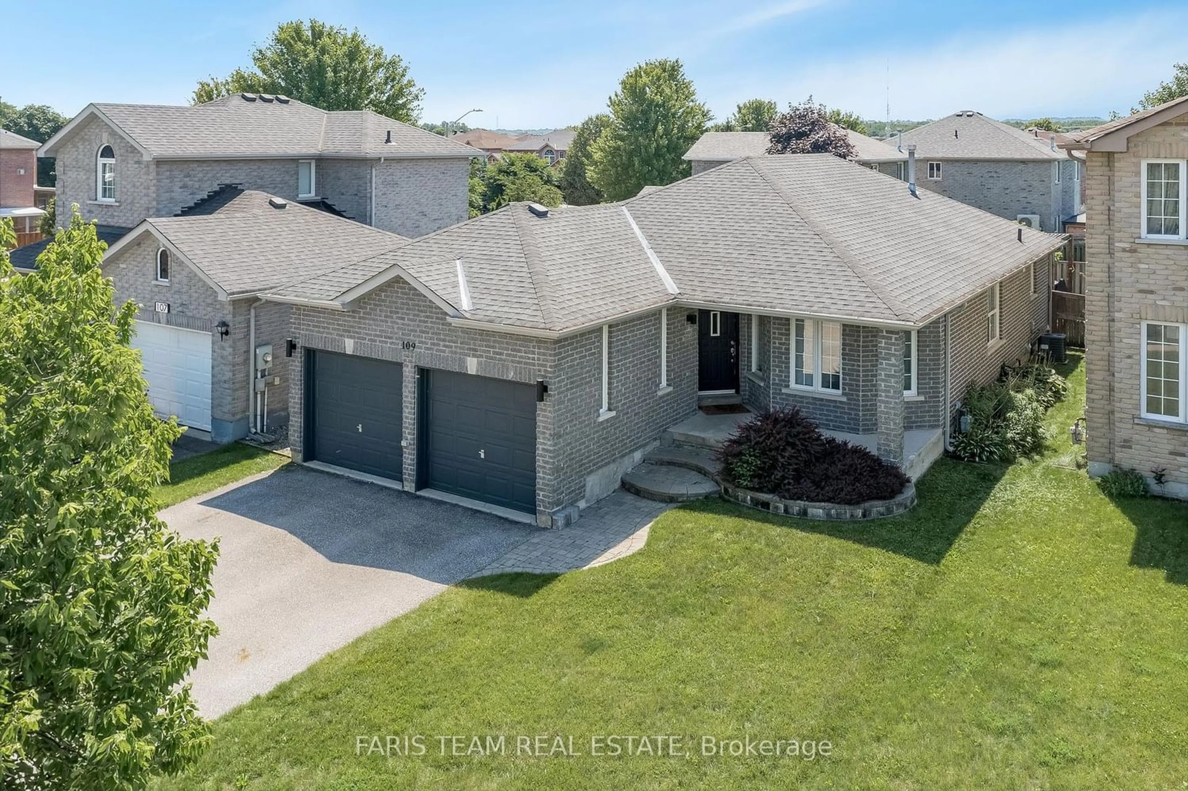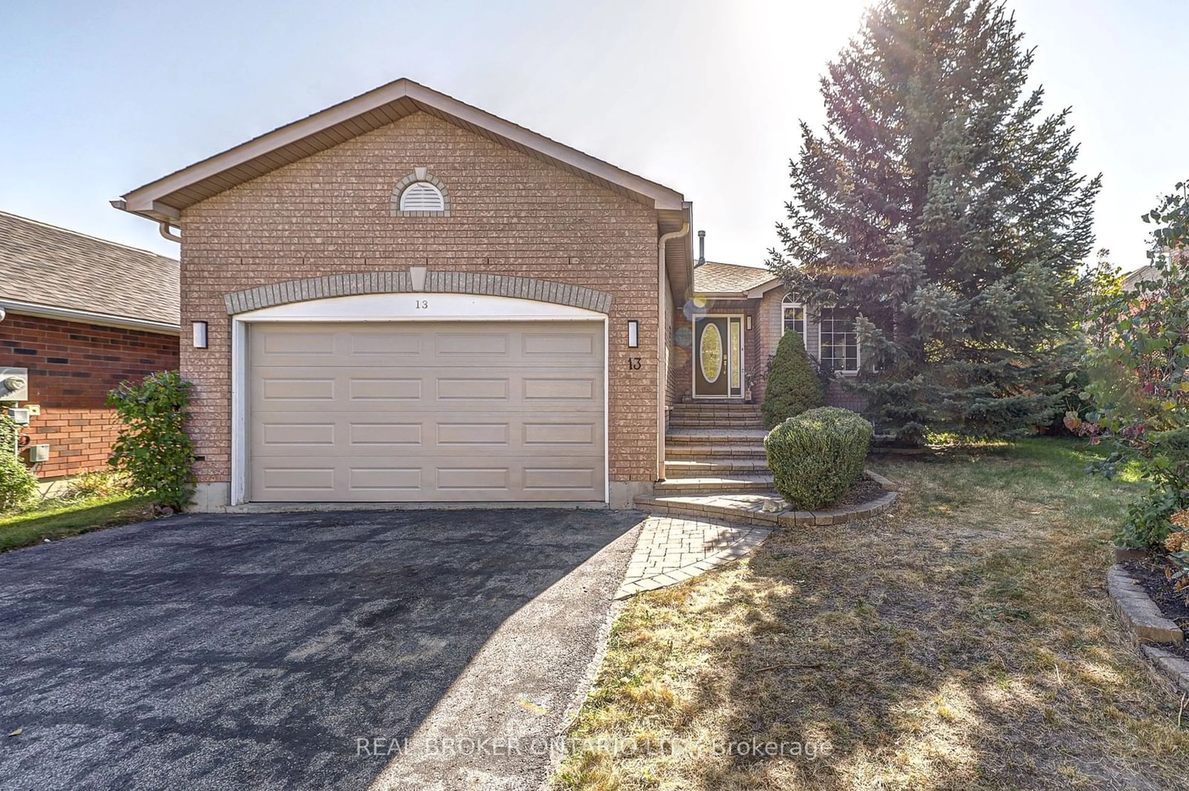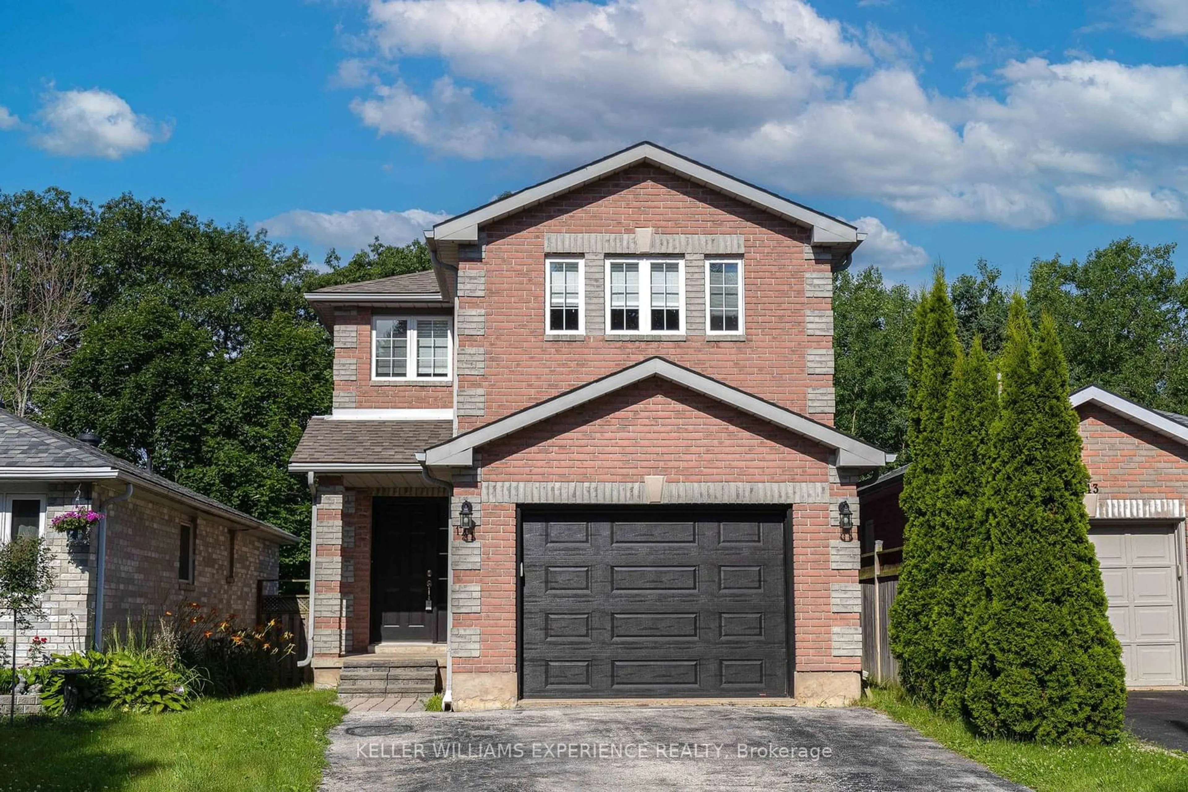131 Rodney St, Barrie, Ontario L4M 4C6
Contact us about this property
Highlights
Estimated ValueThis is the price Wahi expects this property to sell for.
The calculation is powered by our Instant Home Value Estimate, which uses current market and property price trends to estimate your home’s value with a 90% accuracy rate.$928,000*
Price/Sqft$364/sqft
Days On Market10 days
Est. Mortgage$4,079/mth
Tax Amount (2024)$5,535/yr
Description
SPRAWLING 7-BEDROOM HOME ON A 72 X 171 FT LOT, BOASTING REMARKABLE ENHANCEMENTS AND A HAVEN FOR GARDENING ENTHUSIASTS! Welcome to 131 Rodney Street! Nestled in the highly sought-after East End of Barrie, this meticulously landscaped property sits on a spacious 72 x 171 ft lot, offering ample space for outdoor enjoyment. The lot size is adequate to accommodate a separate garden suite potentially. The triple-wide driveway, expanded in 2023, easily accommodates up to 4 vehicles. This home is conveniently located close to schools, downtown Barrie, shopping, restaurants, RVH, and Lake Simcoe and provides easy access to all amenities. The fenced backyard oasis is a retreat, boasting a large deck, stamped concrete walkway, and picturesque views. The garden features a variety of plants, such as rhubarb, garlic, asparagus, strawberries, and more. Additionally, a 16 x 14 ft pergola was installed just a year ago, and a greenhouse was added four years ago to enhance the outdoor experience. This home boasts seven bedrooms, three on the main level and four on the lower level, offering ample space for a growing family or accommodating guests. The finished basement with in-law potential adds versatility to the living space. Significant upgrades, including a new furnace, heat pump, 12 new windows, and eavestroughs installed in 2023, ensure comfort and efficiency. Furthermore, a new drain leading to the street was installed in 2019, representing a valuable upgrade worth approximately $10,000. With its desirable location, generous lot size, and numerous upgrades, this #HomeToStay presents an excellent opportunity for comfortable family living or potential income opportunities.
Property Details
Interior
Features
Main Floor
Kitchen
3.02 x 6.81Family Room
4.17 x 4.55Bedroom Primary
3.33 x 3.99Living Room
4.37 x 6.07Exterior
Features
Parking
Garage spaces -
Garage type -
Total parking spaces 4
Property History
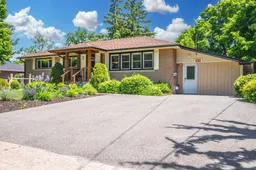 30
30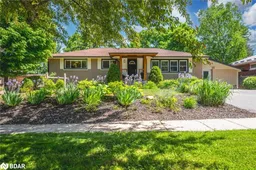 30
30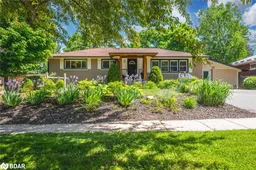 30
30Get up to 1% cashback when you buy your dream home with Wahi Cashback

A new way to buy a home that puts cash back in your pocket.
- Our in-house Realtors do more deals and bring that negotiating power into your corner
- We leverage technology to get you more insights, move faster and simplify the process
- Our digital business model means we pass the savings onto you, with up to 1% cashback on the purchase of your home
