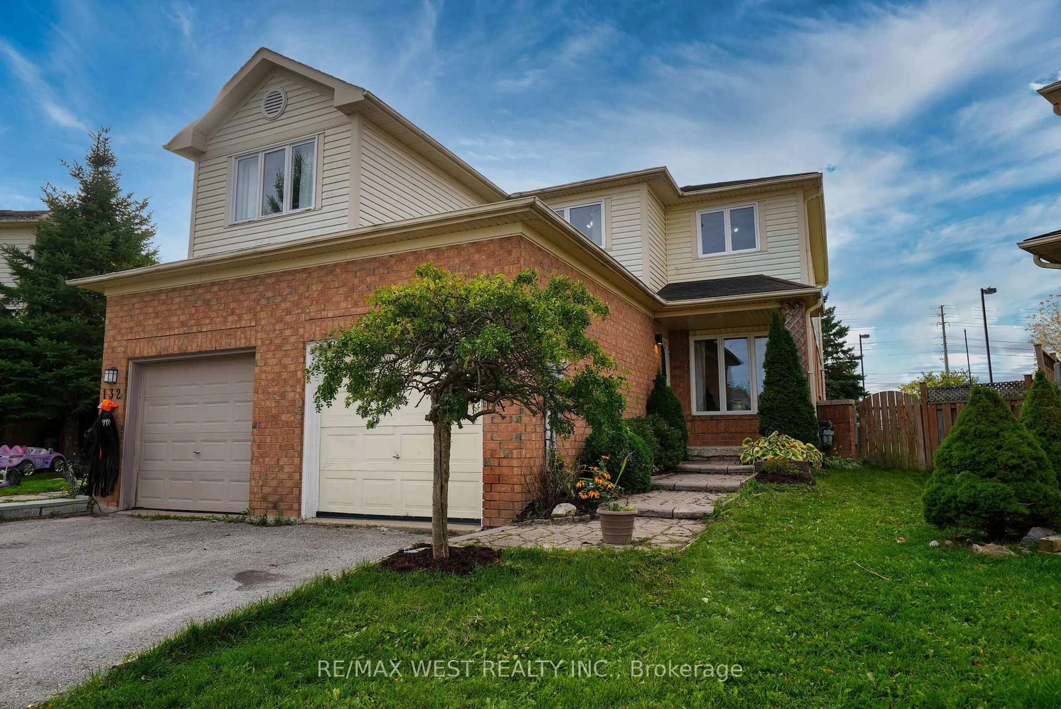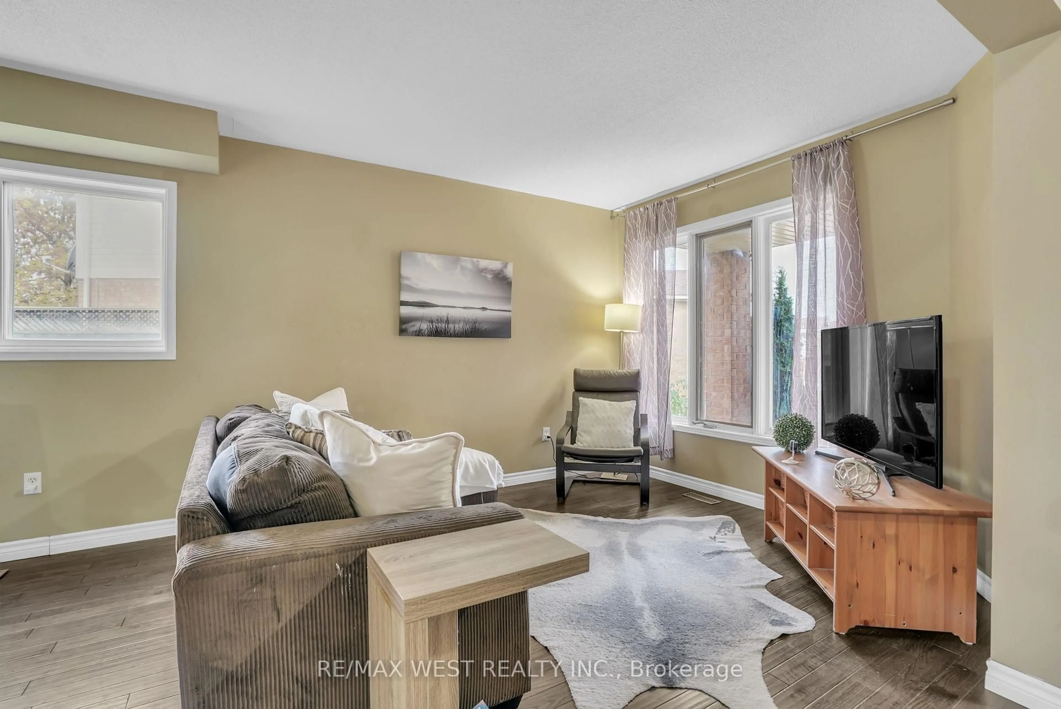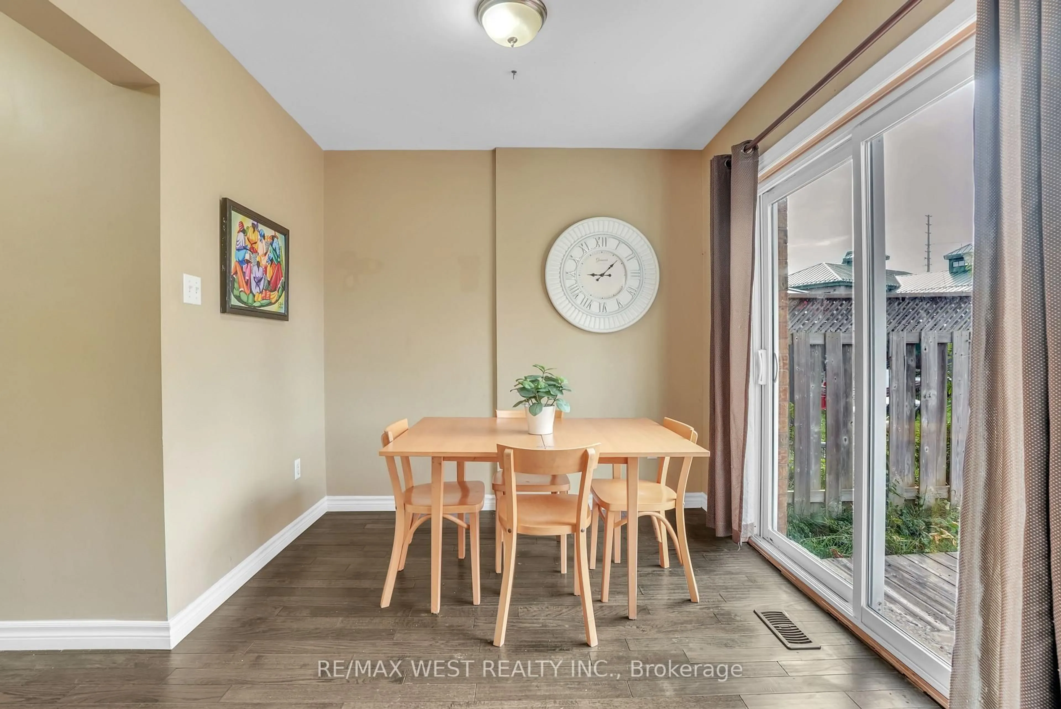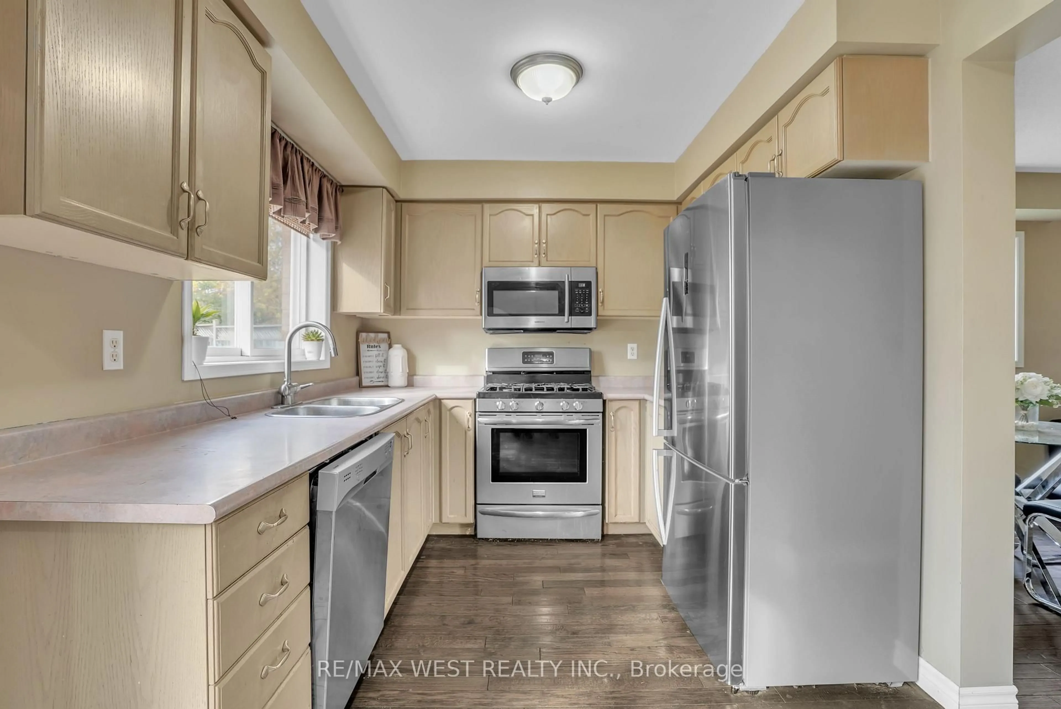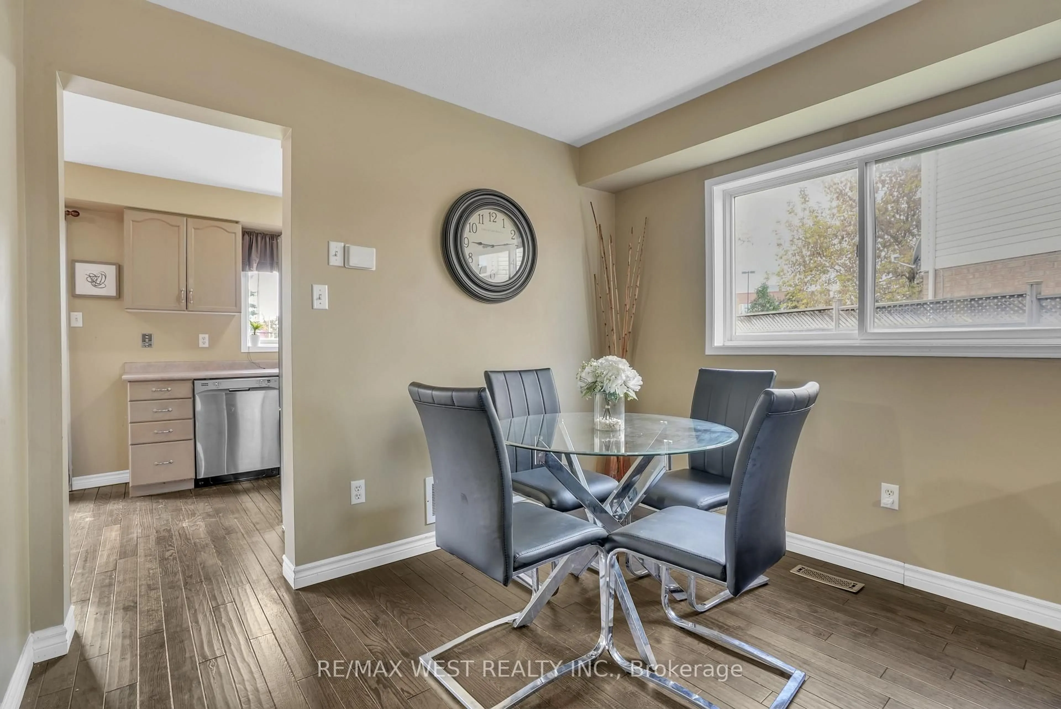130 Pickett Cres, Barrie, Ontario L4N 8B9
Contact us about this property
Highlights
Estimated valueThis is the price Wahi expects this property to sell for.
The calculation is powered by our Instant Home Value Estimate, which uses current market and property price trends to estimate your home’s value with a 90% accuracy rate.Not available
Price/Sqft$433/sqft
Monthly cost
Open Calculator

Curious about what homes are selling for in this area?
Get a report on comparable homes with helpful insights and trends.
+4
Properties sold*
$663K
Median sold price*
*Based on last 30 days
Description
Welcome to 130 Pickett - an exceptional semi detached freehold unit with NO condo fees! This unit blends modern comfort with thoughtful design in a sought-after neighbourhood. Step inside to discover an open-concept main floor with generous natural light, sleek finishes, and seamless flow between living, dining, and kitchen spaces. The kitchen is appointed with quality cabinetry, stylish countertops, and stainless steel appliances - perfect for everyday living or entertaining. Upstairs, the primary suite offers a tranquil retreat with a spa-like ensuite and plenty of closet space. Additional bedrooms are spacious and bright, ideal for family, guests or a home office. .This home also offers smart storage solutions, upgraded flooring, and designer lighting throughout. Outside, enjoy a large yard with convenient access to local parks, walking trails, and easy transit options. With a great balance of comfort, style and location, 130 Pickett is ready to become your next home - don't miss your chance!
Property Details
Interior
Features
Main Floor
Living
5.79 x 3.15Kitchen
2.74 x 2.64Dining
3.04 x 2.61Exterior
Features
Parking
Garage spaces 1
Garage type Attached
Other parking spaces 1
Total parking spaces 2
Property History
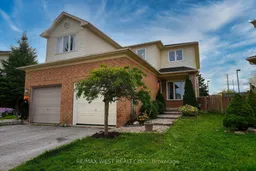 11
11