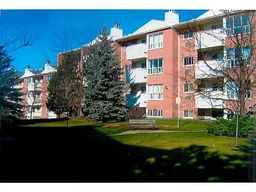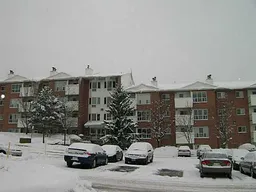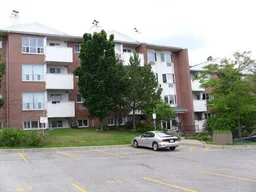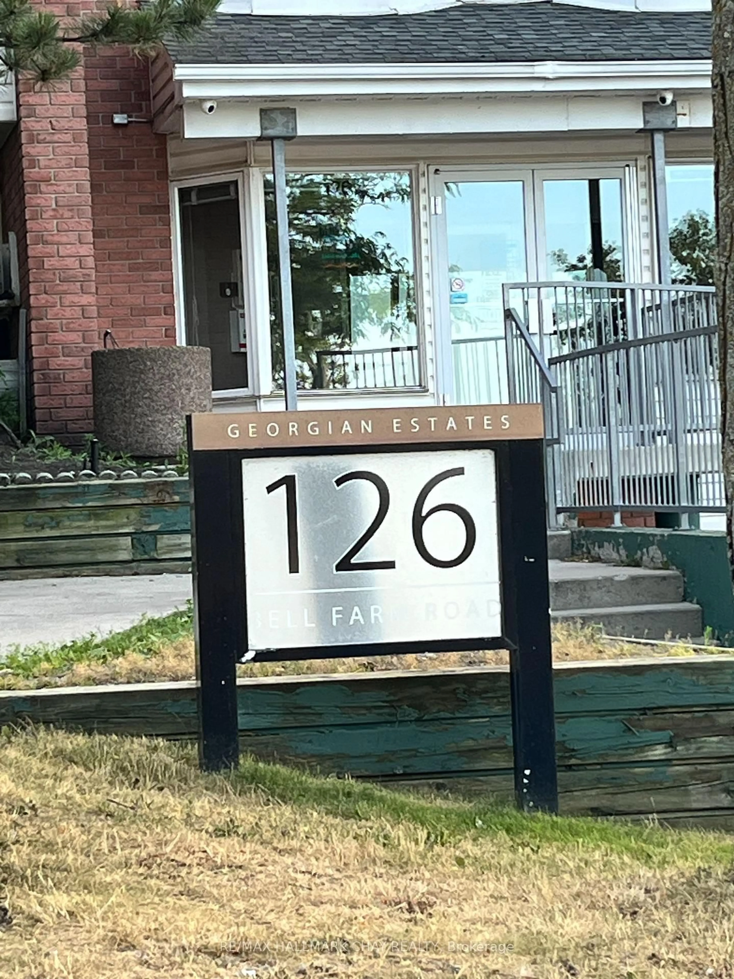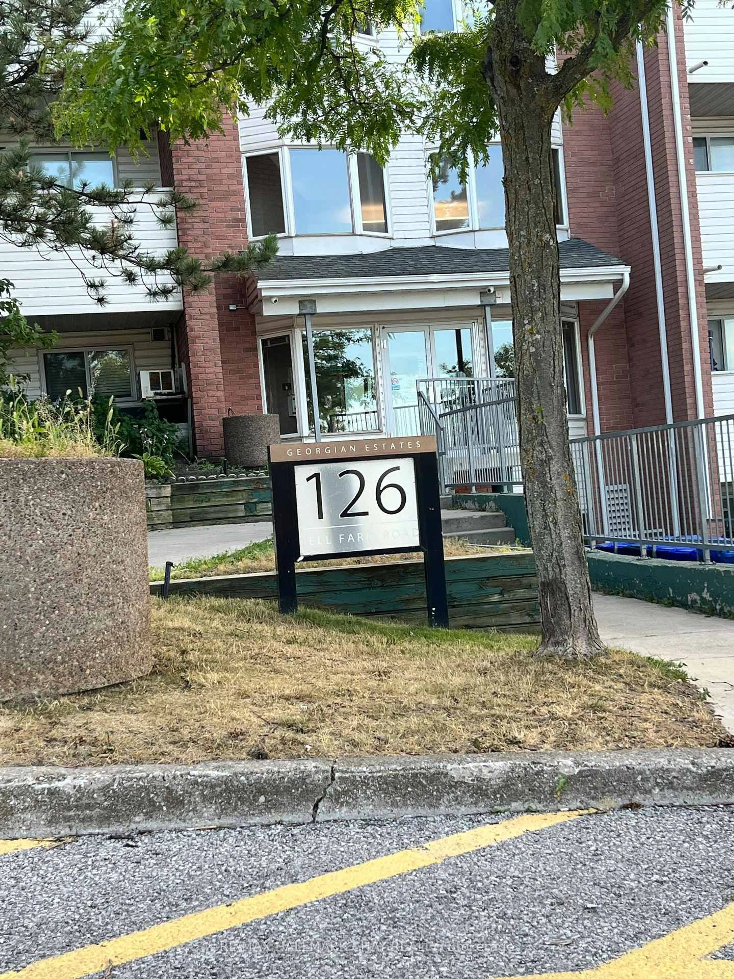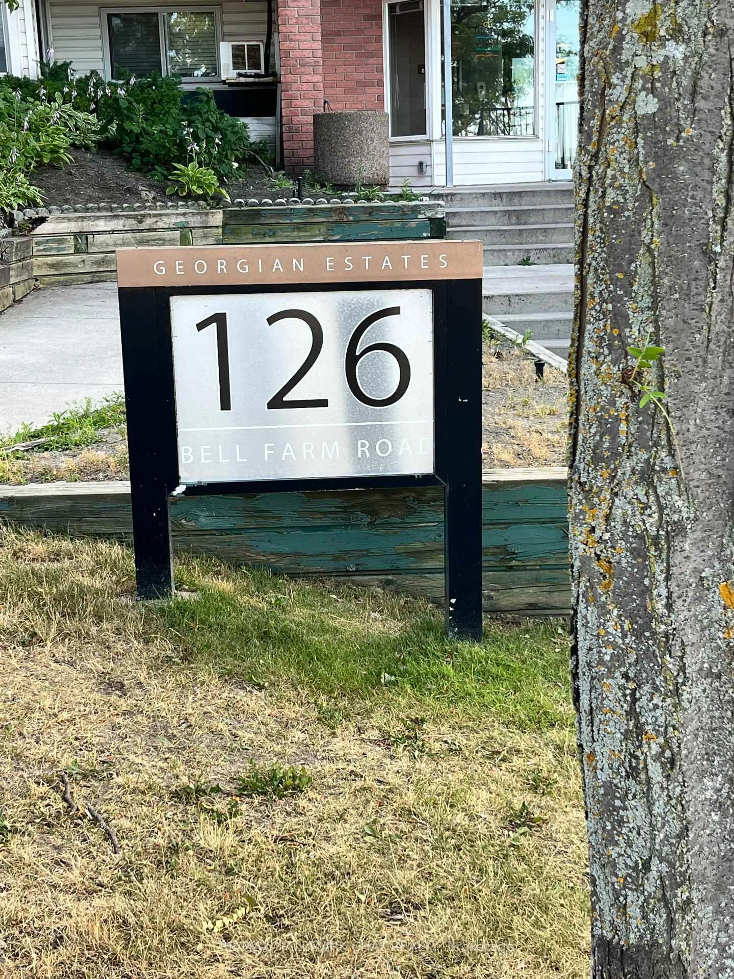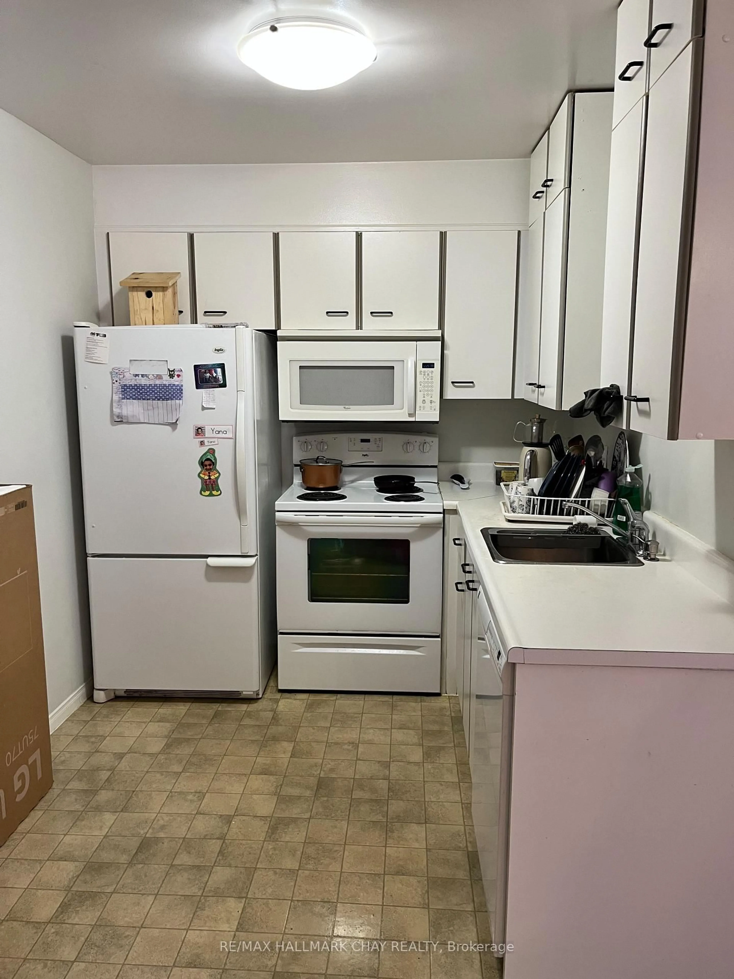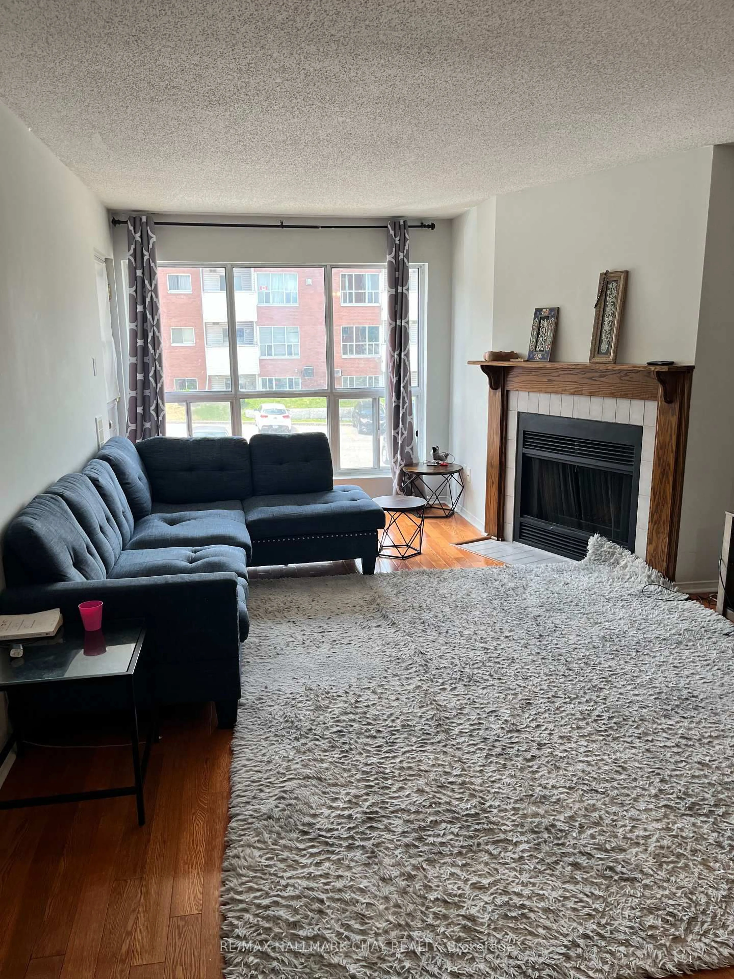126 Bell Farm Rd #106, Barrie, Ontario L4M 6J3
Contact us about this property
Highlights
Estimated valueThis is the price Wahi expects this property to sell for.
The calculation is powered by our Instant Home Value Estimate, which uses current market and property price trends to estimate your home’s value with a 90% accuracy rate.Not available
Price/Sqft$464/sqft
Monthly cost
Open Calculator

Curious about what homes are selling for in this area?
Get a report on comparable homes with helpful insights and trends.
+31
Properties sold*
$530K
Median sold price*
*Based on last 30 days
Description
Welcome to Georgian Estates, Pet-Friendly, Carpet-Free, and Move-In Ready! Discover incredible value in this spacious 1-bedroom, 1-bathroom suite offering 699 square feet of carpet-free living perfect for a first-time buyer, downsizer, senior, or investor looking for a solid opportunity in a well-maintained building. Enjoy a bright, open-concept layout featuring combined living and dining areas with gleaming hardwood floors, and walk out to your private balcony for a breath of fresh air. The updated kitchen and bathroom add modern touches, while the new A/C unit (2022) brings comfort and efficiency. Additional upgrades include: Fresh paint throughout ,Updated bathroom vanity and flooring ,Well-maintained building with low maintenance. Located in a prime location close to all amenities shopping, dining, public transit, Georgian College, and RVH Hospital with quick access to Highway 400, making commuting a breeze. Location. Lifestyle. Value. Don't miss your chance to own in one of Barrie's most convenient and connected neighborhoods! Book your showing today!
Property Details
Interior
Features
Main Floor
Kitchen
3.54 x 2.65B/I Microwave
Dining
4.78 x 3.33Hardwood Floor
Living
3.87 x 4.7Hardwood Floor
Primary
2.77 x 3.51Hardwood Floor
Exterior
Features
Parking
Garage spaces -
Garage type -
Total parking spaces 1
Condo Details
Inclusions
Property History
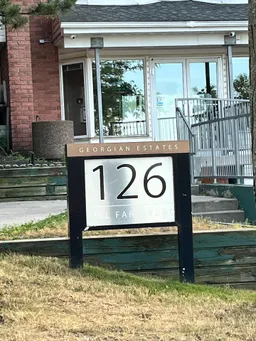 9
9