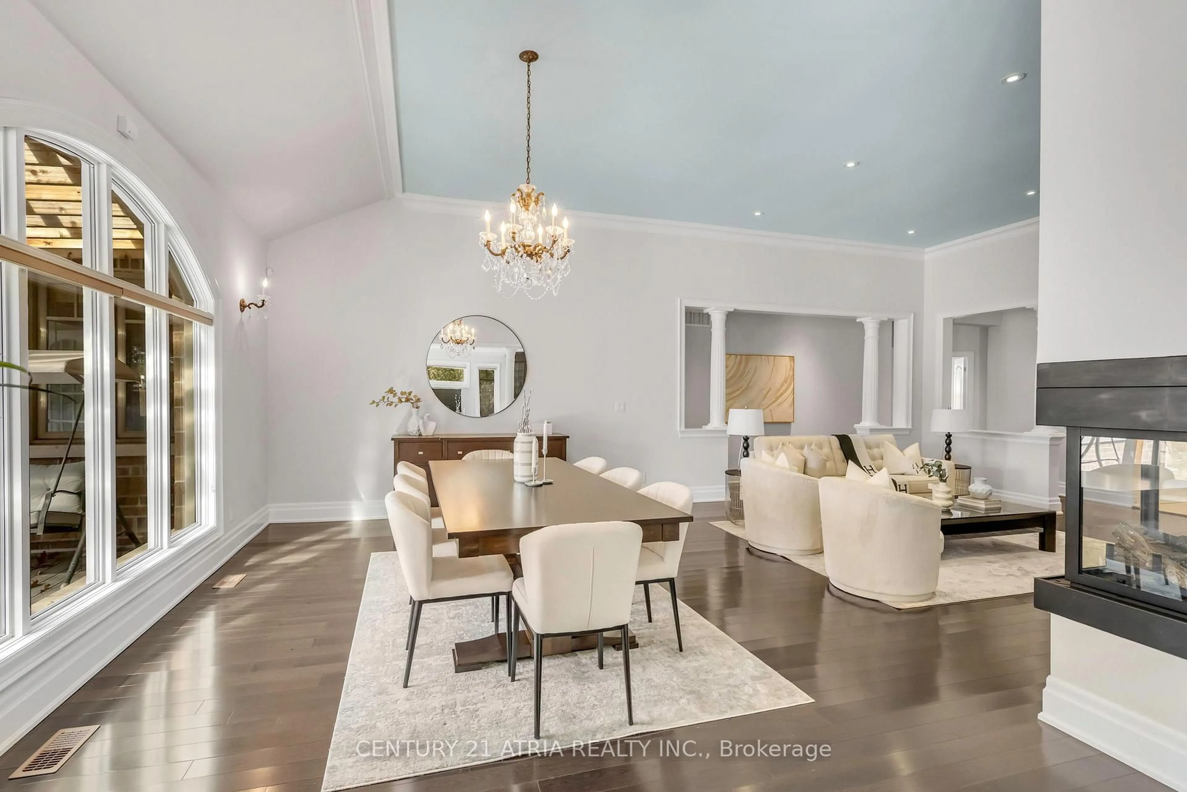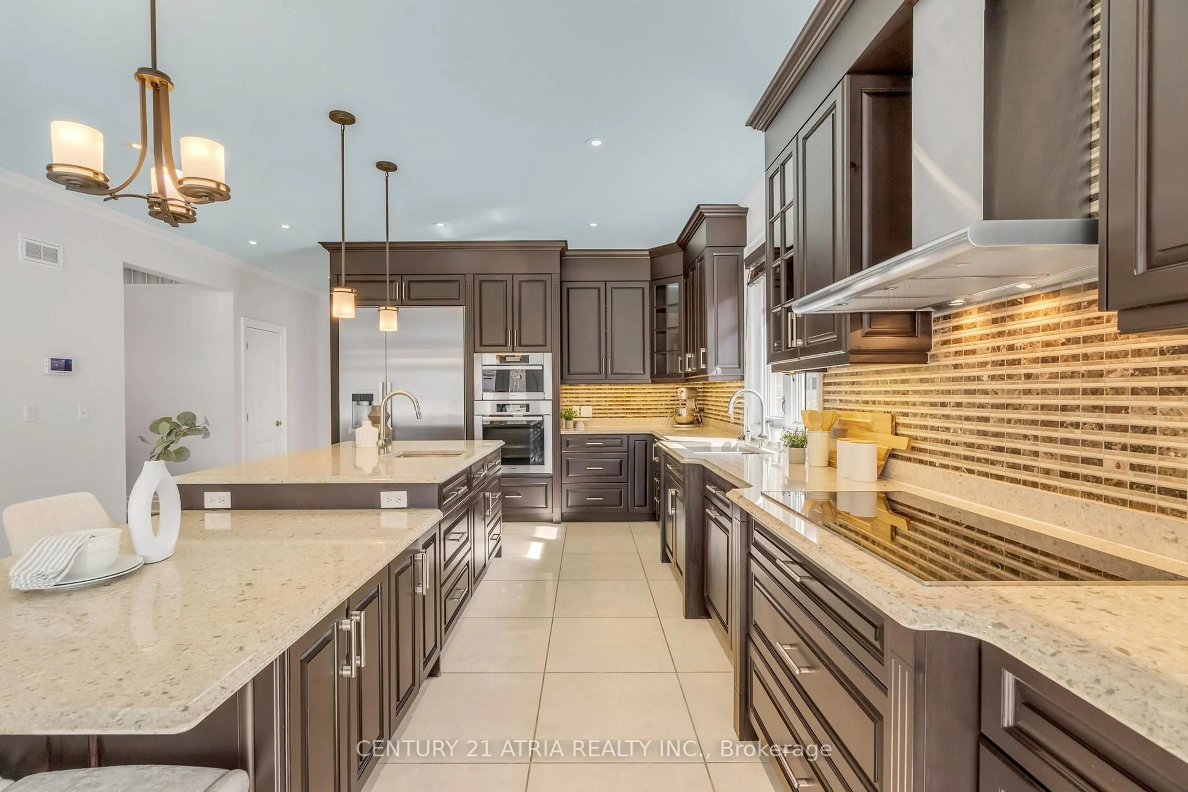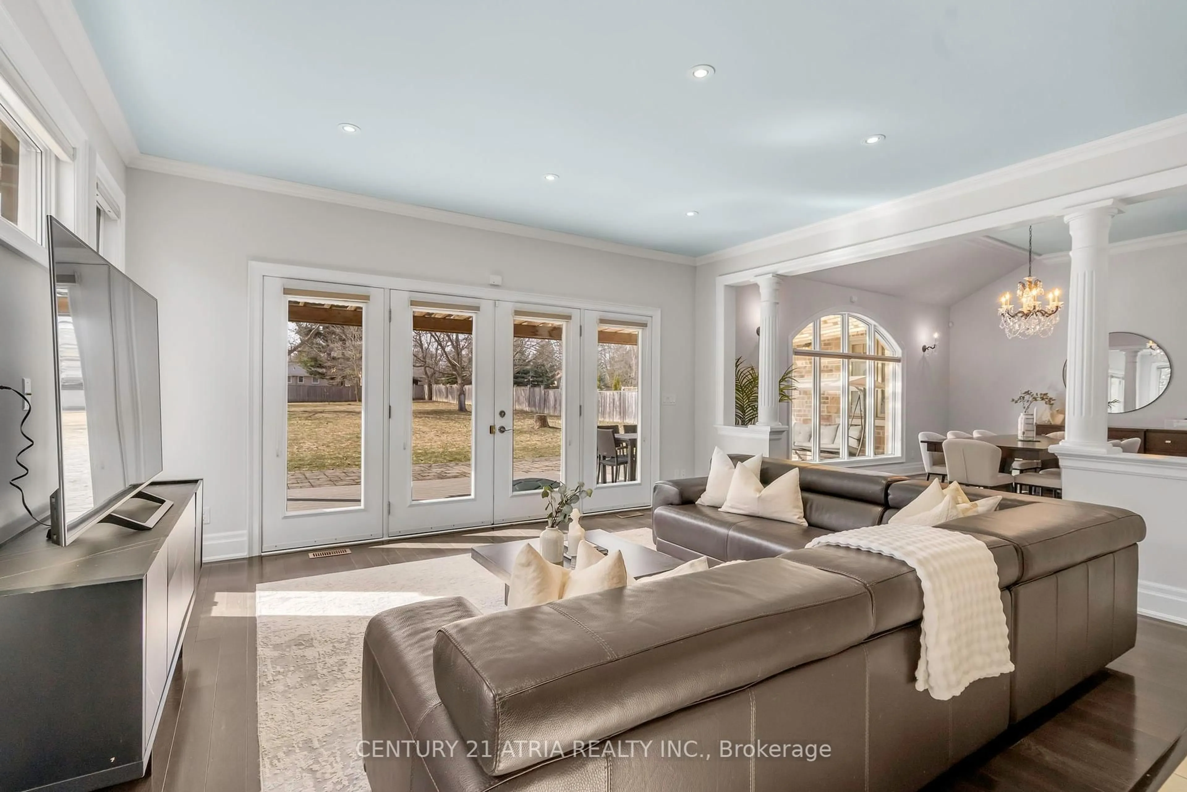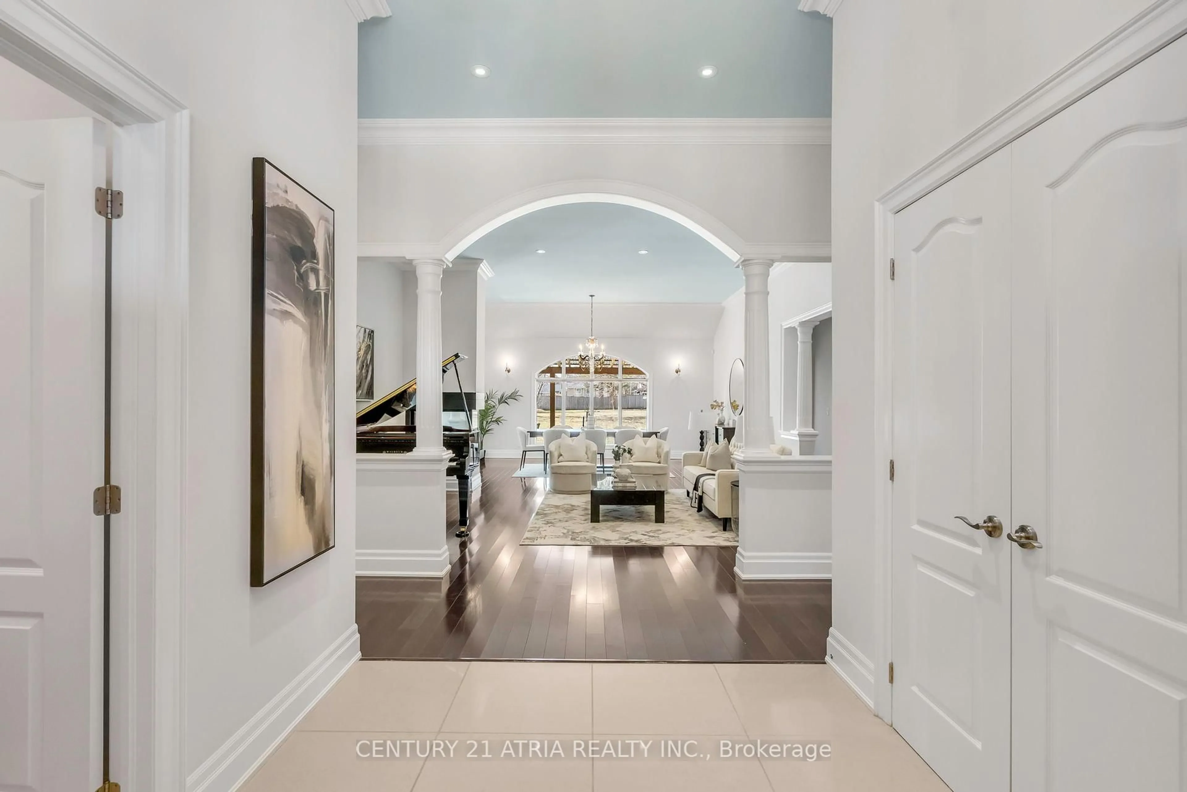124 Puget St, Barrie, Ontario L4M 4N5
Contact us about this property
Highlights
Estimated ValueThis is the price Wahi expects this property to sell for.
The calculation is powered by our Instant Home Value Estimate, which uses current market and property price trends to estimate your home’s value with a 90% accuracy rate.Not available
Price/Sqft$585/sqft
Est. Mortgage$8,117/mo
Tax Amount (2024)$12,194/yr
Days On Market33 days
Description
Welcome to 124 Puget St, a one-of-a-kind custom bungalow home showcasing quintessential finishes throughout + Located in one of the most coveted streets in the desirable East End of Barrie + 5322 sq ft of finished living space (3251 sq ft (MPAC) + 2076 sq ft in basement) + Unparalleled design & finishes + Beautifully manicured yard w/ a remarkable 80x330 ft lot! + Gorgeous curb appeal featuring 3 car garage w/ 12 ft wide garage doors & soaring ceilings to accommodate storage, potential car lifts, or a boat; direct access to main floor & basement from garage + Interlock driveway, side yard, & backyard + Up to 13 parking spots! 4 spacious bedrooms + 4 washrooms + Bespoke kitchen complete w/ built-in premium Miele appliances, 133 quartz kitchen island, ample storage, undermount cabinet lights overlooking the serene backyard oasis lined w/ mature trees, delicious edible raspberry & mulberry trees, box gardens, composite backyard porch w/ covered roof + The primary bedroom features a 6 PC ensuite w/ 4 jets & rainfall shower system, w/in closet, & a sun filled private office overlooking the backyard + TOTO toilets + Quartz countertops + Newly renovated basement in 2024 w/ approx. 9 ft ceilings + 11 ft ceilings in the foyer, living room, & dining + 3 sided glass fireplace (gas) + Gated front porch + Large walk-in closet in the foyer + Water softener & reverse osmosis system + Newly painted walls (2025) + Hardwood floors + Smooth ceilings w/ potlights all throughout + No sidewalk + This home was thoughtfully built in 2013 & occupied by the original homeowners + Truly a rare gem! Incredible location! Spectacular views of Kempenfelt Bay/lake from the street, 2 mins to beach, 6 mins to Royal Victoria Hospital, 6 mins to Georgian College, 8 mins to Hwy 400, 2 mins to Yacht Club, walking distance to schools, multiple parks Barrie North trail, 2 mins to NoFrills, 2 mins to Shanty Bay Rd, 2 mins to community centre, 9 mins to Georgian Mall, 10 mins to Allandale GO train station
Upcoming Open Houses
Property Details
Interior
Features
Main Floor
Foyer
3.26 x 2.44W/I Closet / Tile Floor / 2 Pc Bath
Living
4.33 x 5.76hardwood floor / Fireplace / Pot Lights
Dining
4.18 x 5.79hardwood floor / O/Looks Backyard / Pot Lights
Family
4.2 x 5.15hardwood floor / Large Window
Exterior
Features
Parking
Garage spaces 3
Garage type Attached
Other parking spaces 10
Total parking spaces 13
Property History
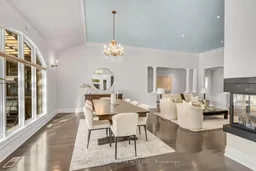 50
50Get up to 1% cashback when you buy your dream home with Wahi Cashback

A new way to buy a home that puts cash back in your pocket.
- Our in-house Realtors do more deals and bring that negotiating power into your corner
- We leverage technology to get you more insights, move faster and simplify the process
- Our digital business model means we pass the savings onto you, with up to 1% cashback on the purchase of your home
