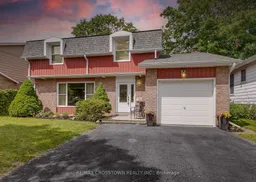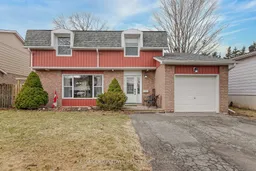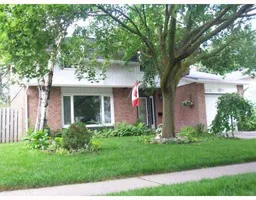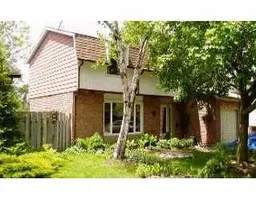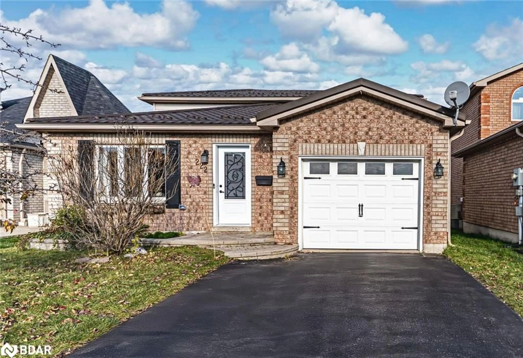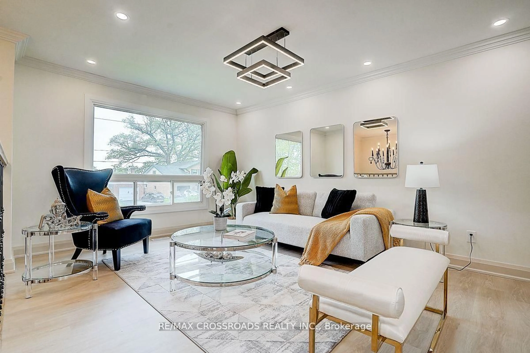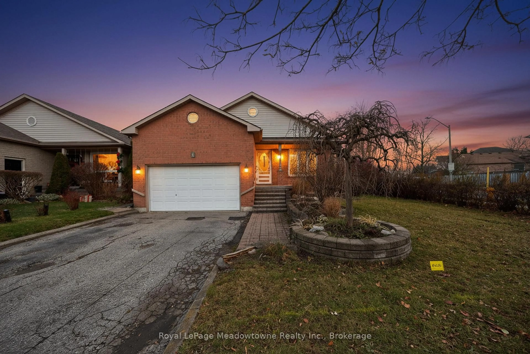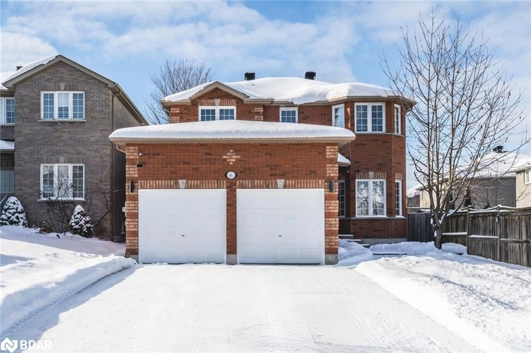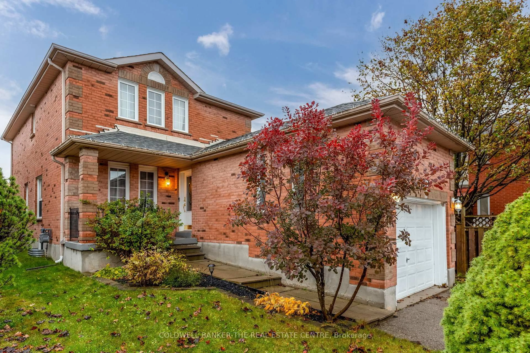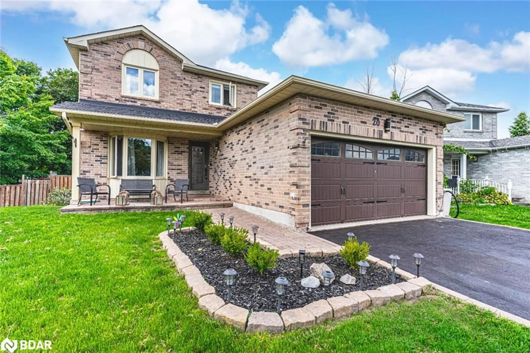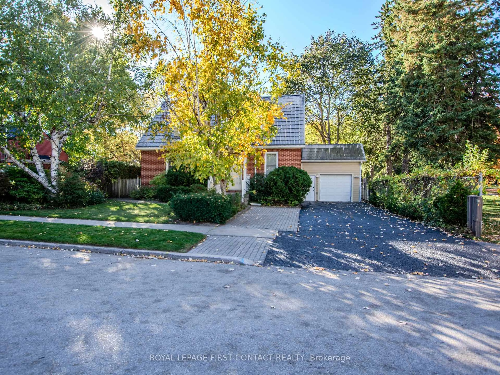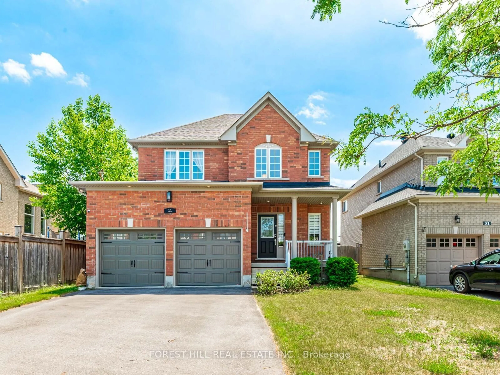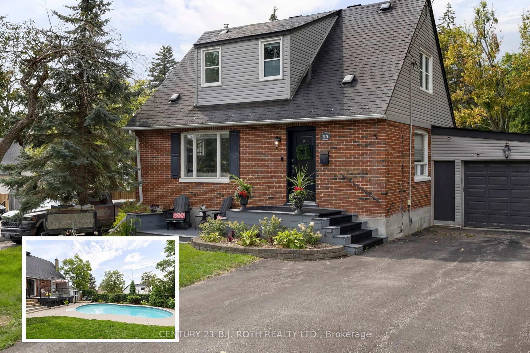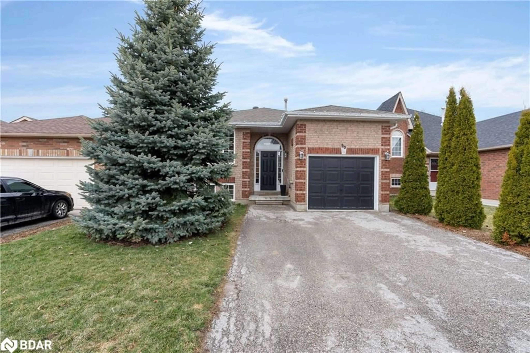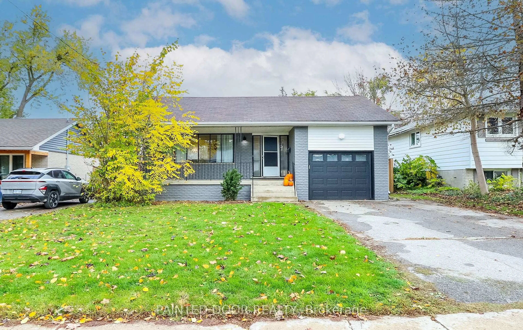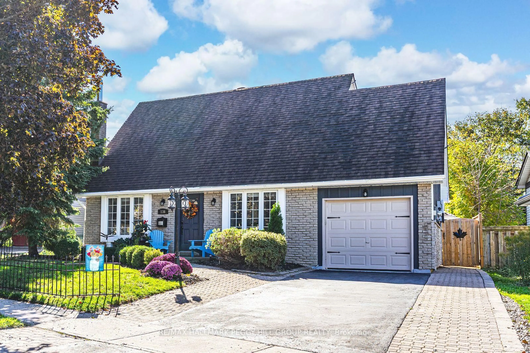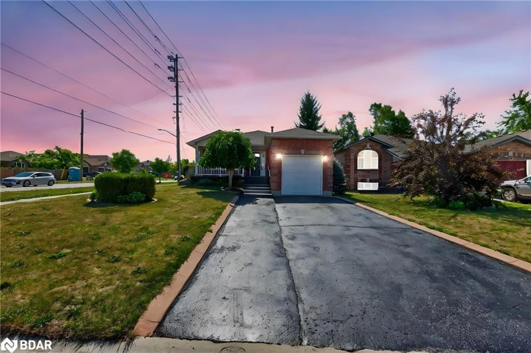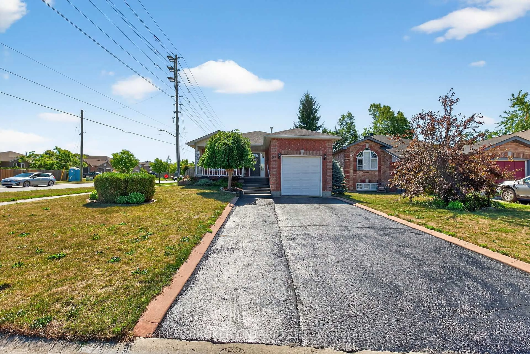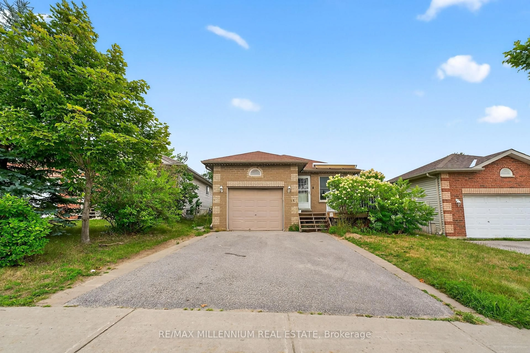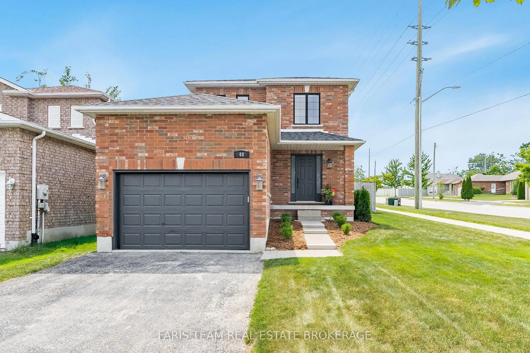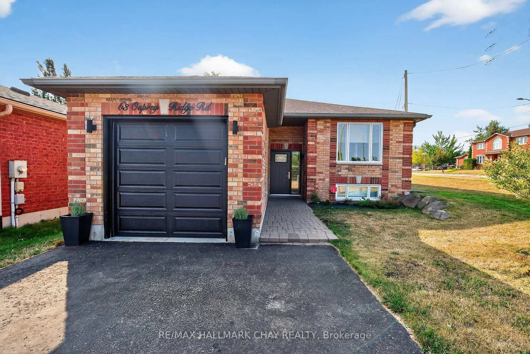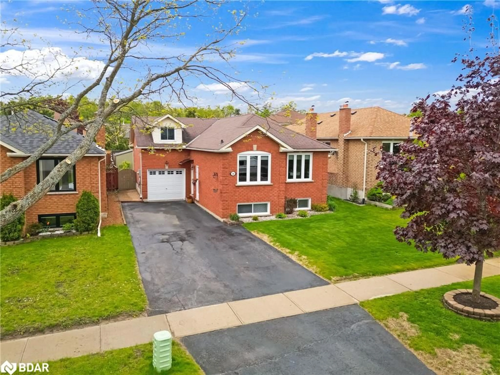Welcome to your next chapter in Allandale Heights, one of Barrie's most sought after neighbourhoods! This charming and spacious two story homes offers the perfect blend of comfort, and functionality - ideal for growing families or anyone seeking extra space to live work and play. Sitting on a generous 50 x 100 ft lot, this home features 4 + 1 bedrooms, 2 bathrooms, along with formal living room, and main floor family room with gas fireplace for those cozy winter evenings. The lower level recreation room is perfect for family movie nights and has enough space for workout equipment or small office area. Step into the updated kitchen, designed for both function and style with attached dining room. Enjoy outdoor living in the backyard, complete with a newer fence, offering privacy and a safe area for kids and pets to play. It is a perfect space for summer entertaining. The house features tile, hardwood and laminate throughout. Additional updates include new roof (2018), new fascia and eavestroughs (2018), furnace (2019), and water heater (2024) offering peace of mind and energy efficiency. This home is just a short walk to the Allandale Recreation Centre, and local hiking trail. It is ideally located close to schools, shopping, and restaurants as well as easy access to Highway 400 and the GO Train, perfect for commuters. Whether you are upsizing or wanting to put down roots in a fantastic community this home checks all the boxes.
Inclusions: Fridge, Stove, Dishwasher, Washer, Dryer and Window coverings
