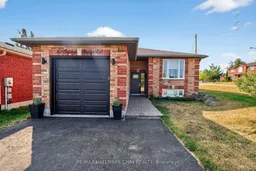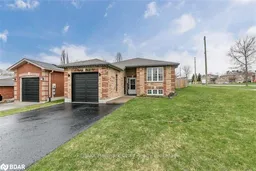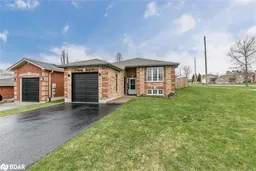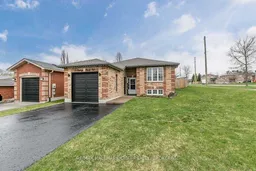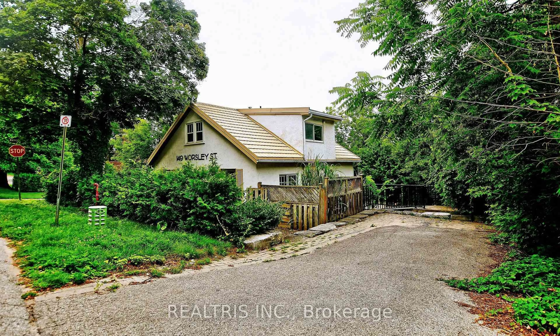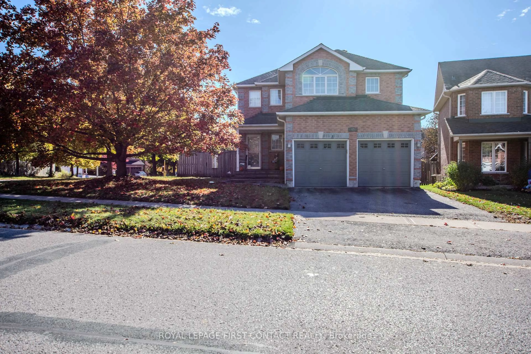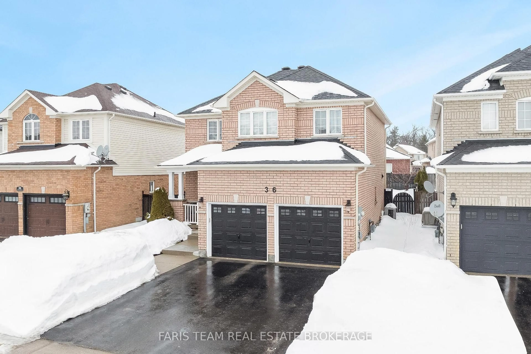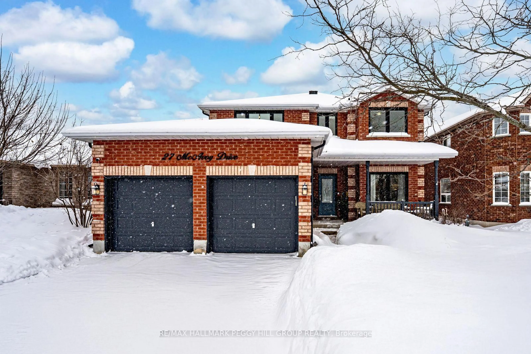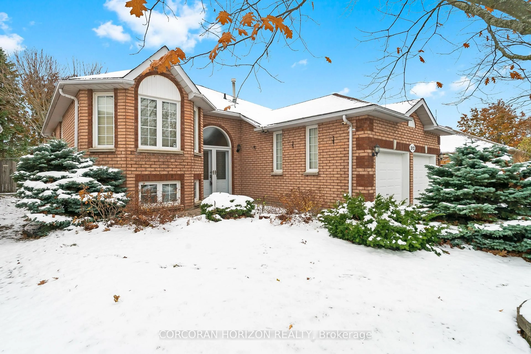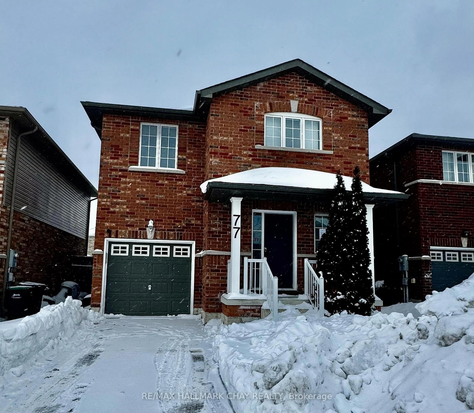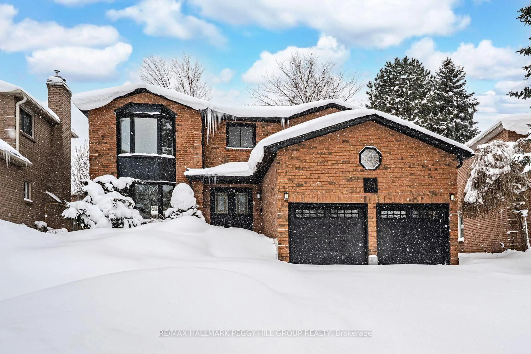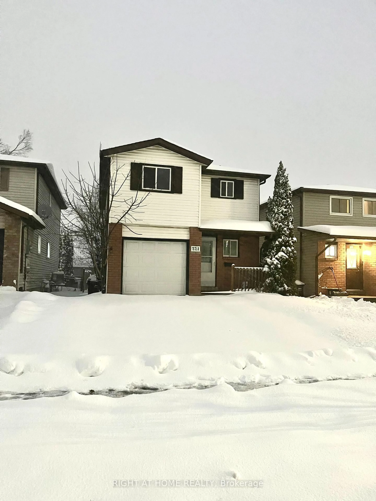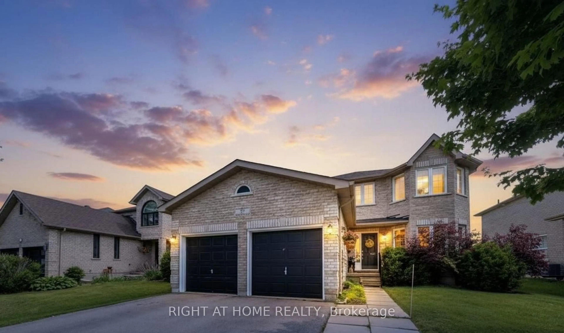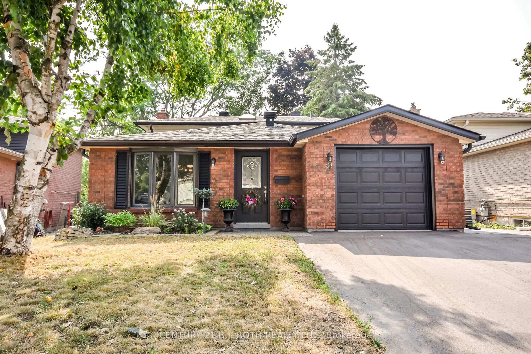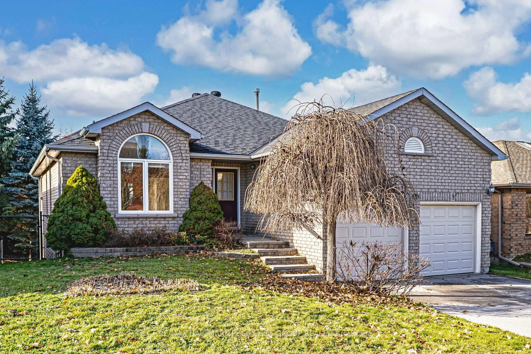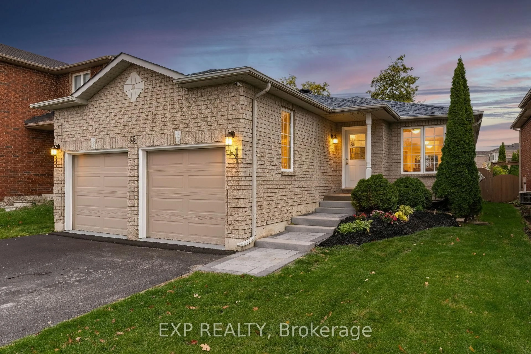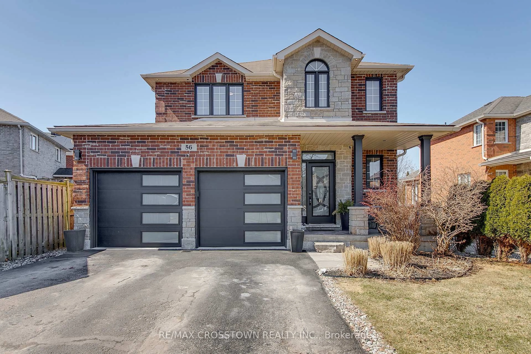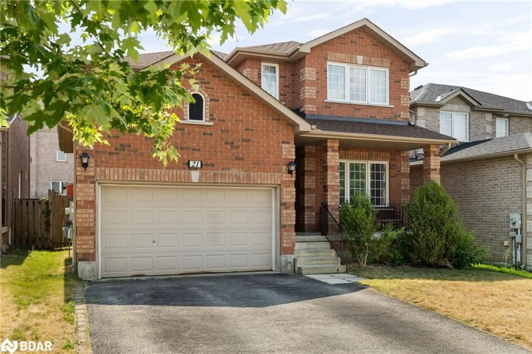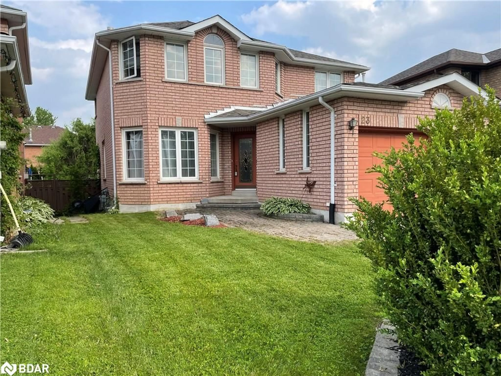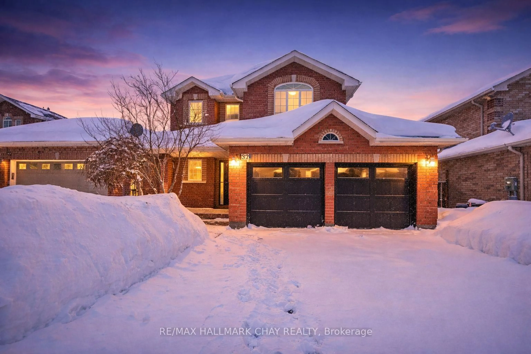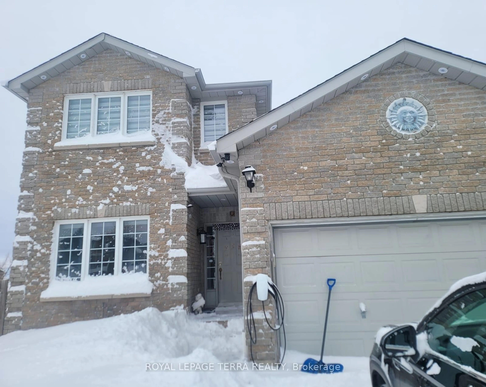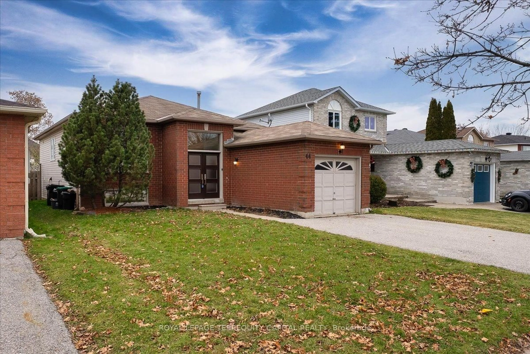Beautifully Updated Gregor-Built Raised Bungalow In A Prime Family-Friendly Neighbourhood, With Schools And A Park Just Steps Away. This Turn-Key Home Has Been Extensively Updated Inside And Out. Including Newer Kitchen Cabinets w/Large Centre Island, Quartz Countertops, Custom Backsplash & Stainless Steel Appliances. The Open-Concept Main Level Showcases A Large Living & Dining Room, Large Primary Suite, Alongside Two Additional Bedrooms And Modern Four-Piece Bath. The Fully Finished Lower Level Adds Even More Living Space With A Fourth Bedroom, Office, Second Full Bath & Large Rec Room Perfect For Entertaining Or Enjoying With Family. Additional Upgrades Include Fresh Paint Throughout, New Broadloom In Bedrooms & Updated Bathrooms. All The Majors Have Been Replaced Including New Windows, Roof, Front Door & Newer Garage Door. Fully Fenced Corner Lot Offers A New Oversized Deck & Landscaping. Within A Short Drive or Walk To North Barrie Crossing Shopping Centre, Fine Dining, Georgian Mall, Grocery Stores, RVH & Georgian College. Easy Access to Highway 400 For Commuters or Travelling North To The Muskoka's. Enjoy This Home Worry Free For Years To Come!! Upgrades: Windows '24, Front Door '24 Heat Pump '24, Furnace '23, Newer Garage Door, S/S Appliances, Upgraded Washrooms, New Broadloom, Fresh Paint, Water Softener (Owned), Roof '20
