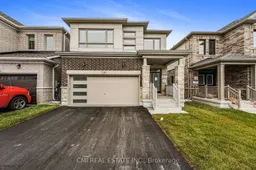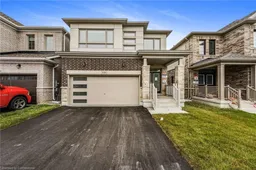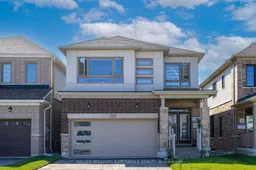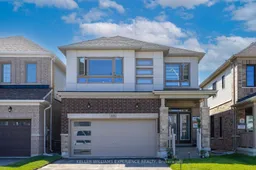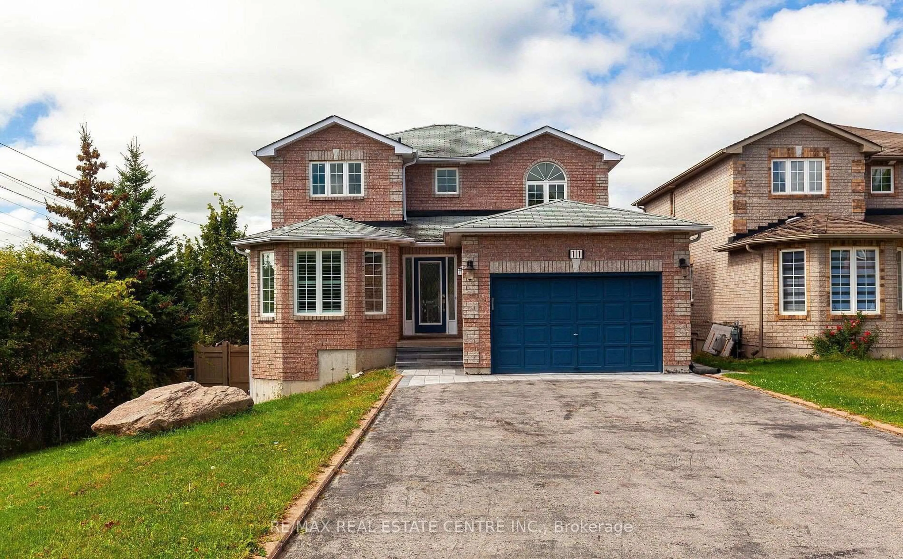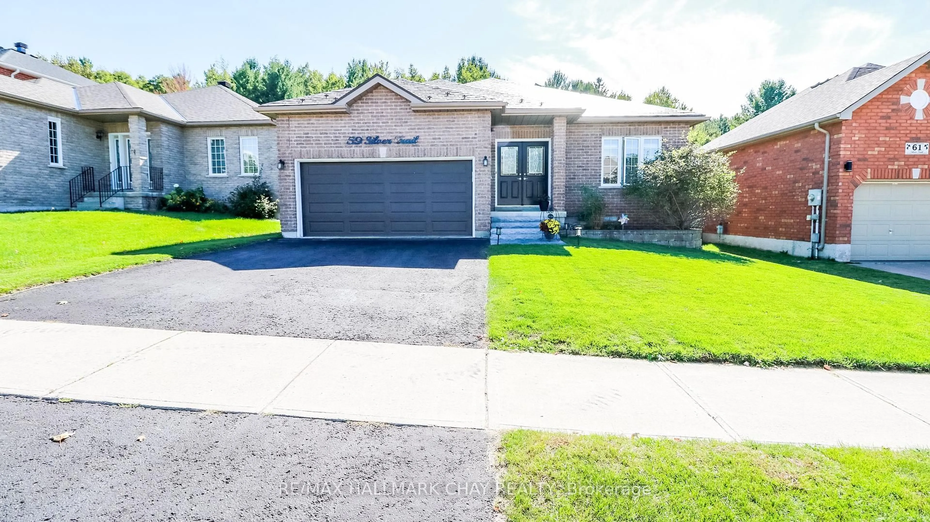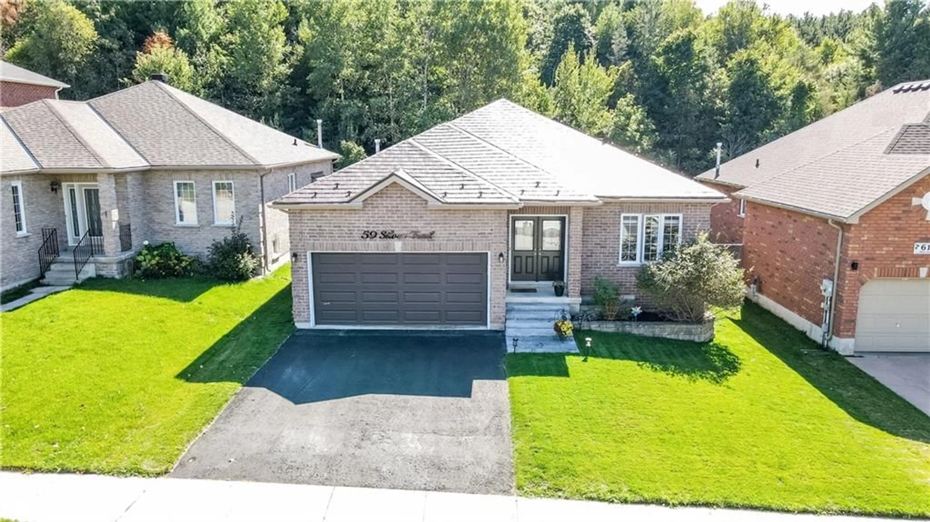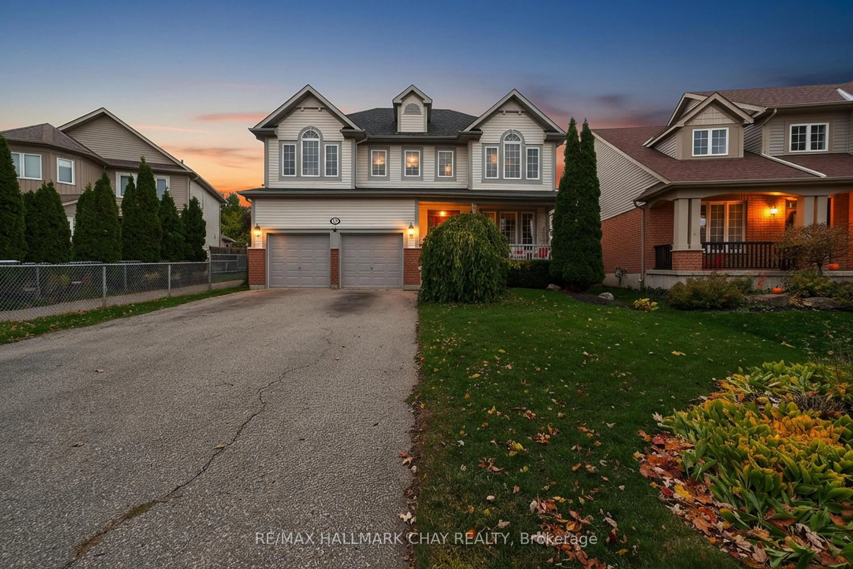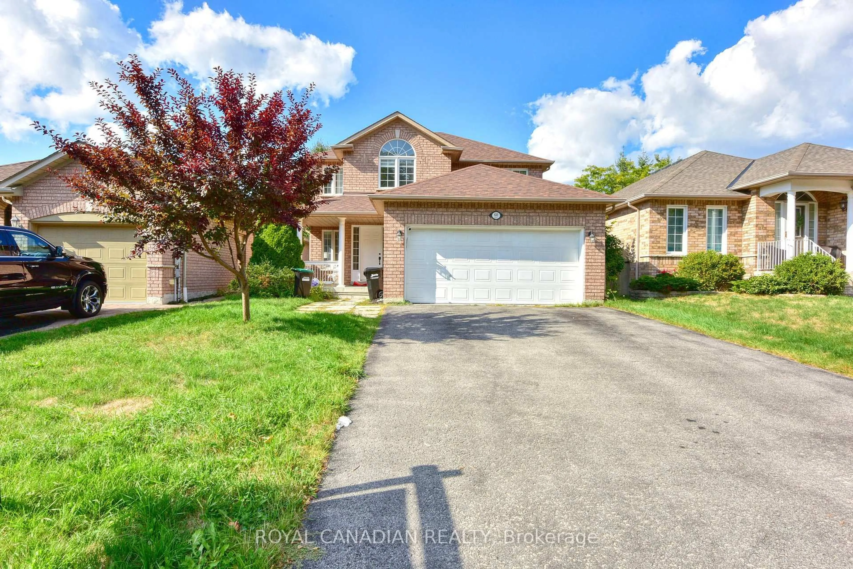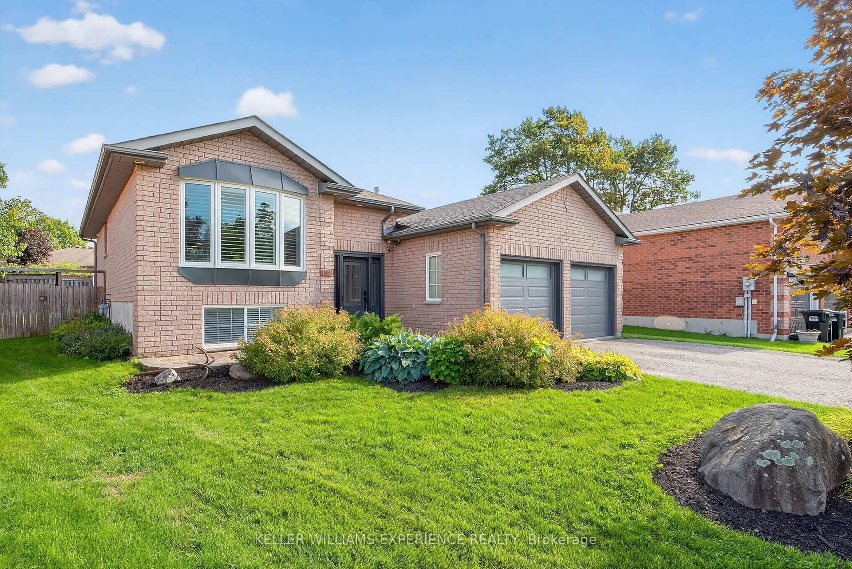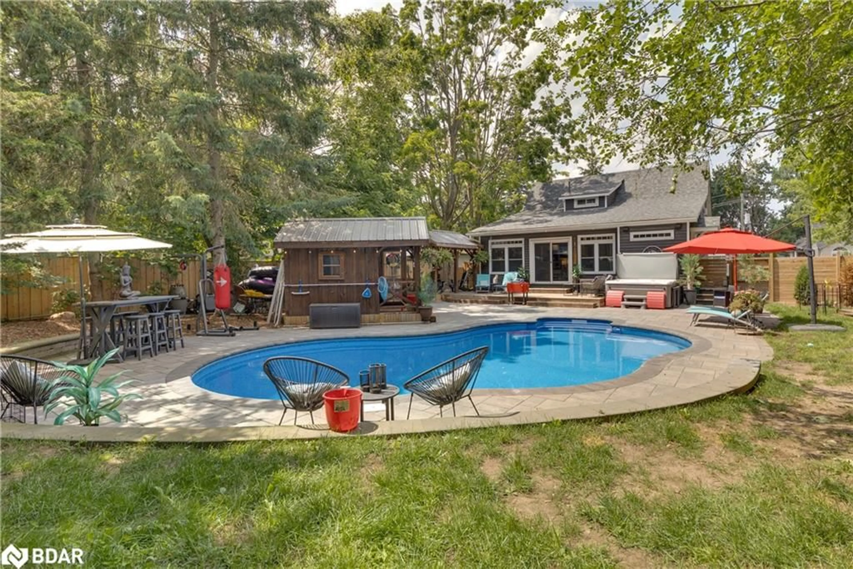The Search is Over! Presenting 116 Shepherd 1-yr old 2-car garage detached located in sought-after South Barrie offering 4beds, 3 baths approx 2000sqft of luxury modern contemporary living. Step onto the covered porch presenting DD entry opening to the bright foyer. Experience open-concept living at its best complete with the highest end finishes! Follow the gorgeous hardwood floors into the naturally lit living comb w/ dining room upgraded w/ accent marble tile fireplace. $$$ spent on Chefs kitchen fully equipped w/ tall extended cabinetry w/ bar lights, high-end SS appliances, quartz counters & breakfast bar including access to garage for convenience, opposite the breakfast nook W/O to rear deck. Explore upstairs to the 4-spacious family sized bedrooms, 2-full baths, & convenient laundry. Primary bedroom retreat finished w/ a large W/I closet & 4-pc ensuite. Full sized unfinished bsmt w/ sep-entrance from garage awaiting your vision can be converted to gym, family rec space, guest accommodation, in-law suite, or rental. *ENDLESS POTENTIAL*
Inclusions: Priced to Sell! *Will not last long* Live in Barries most esteemed community steps to top rated schools, parks, public transit, Golf, Costco, & HWY 400. Book your private showing now!
