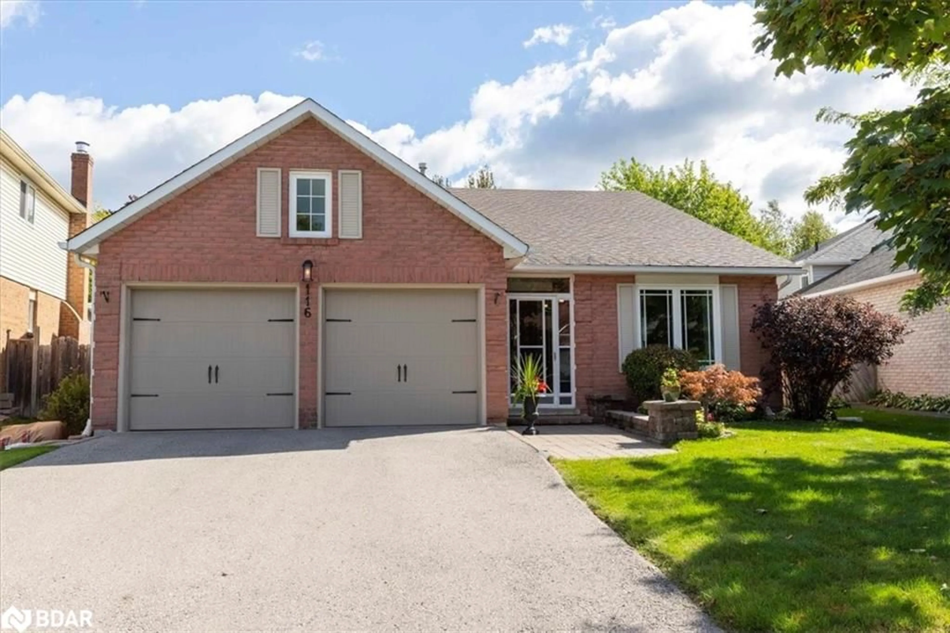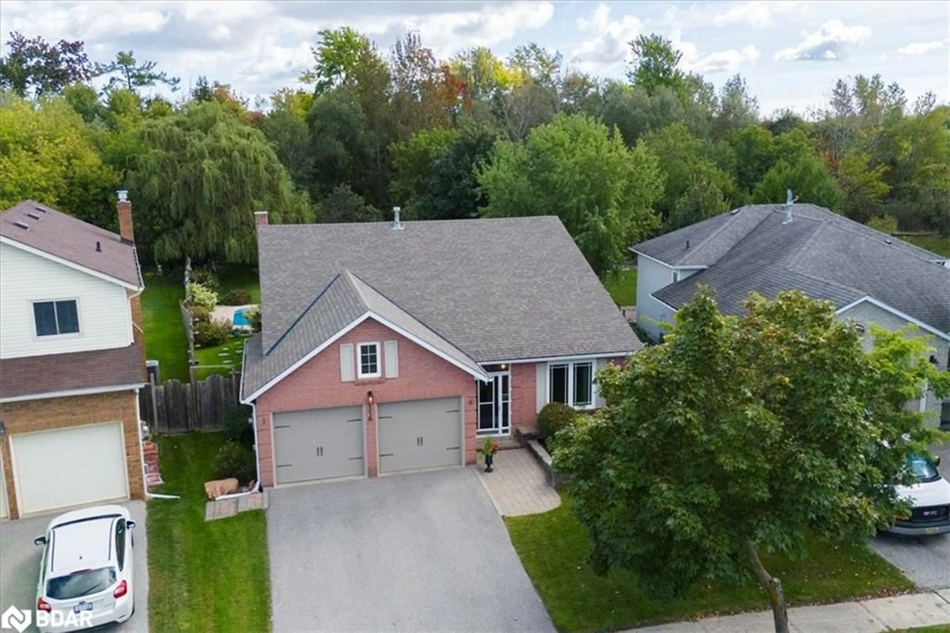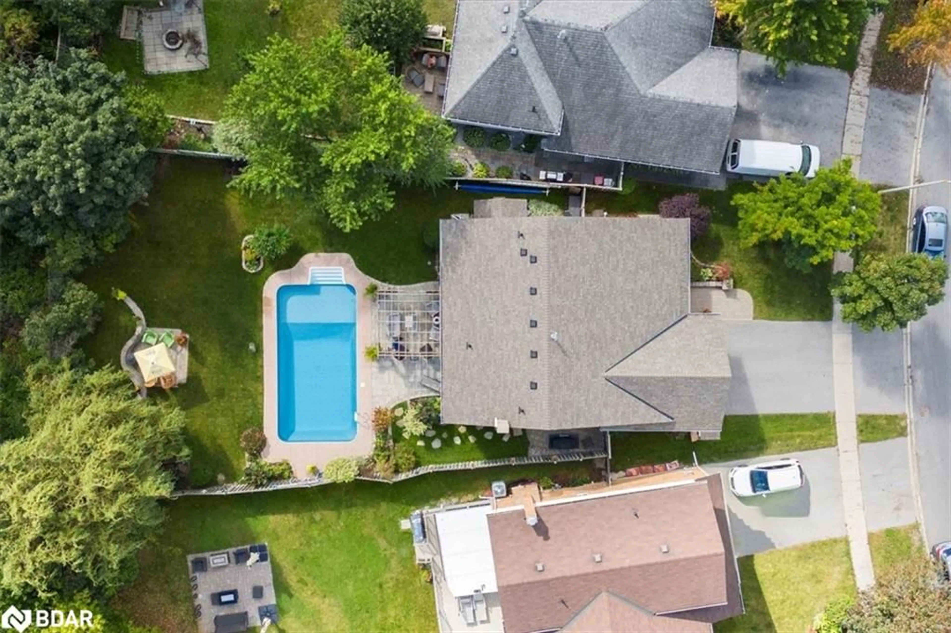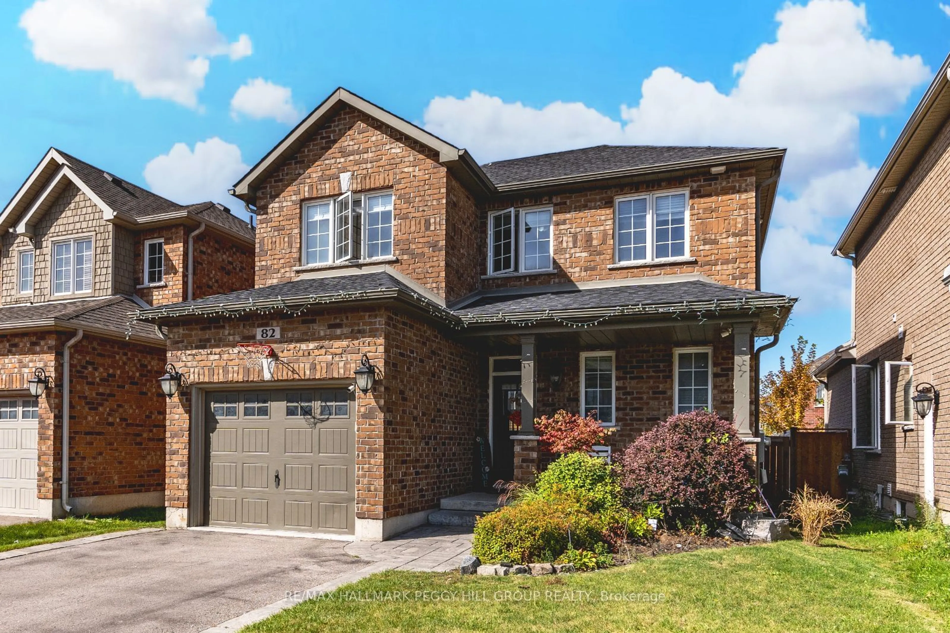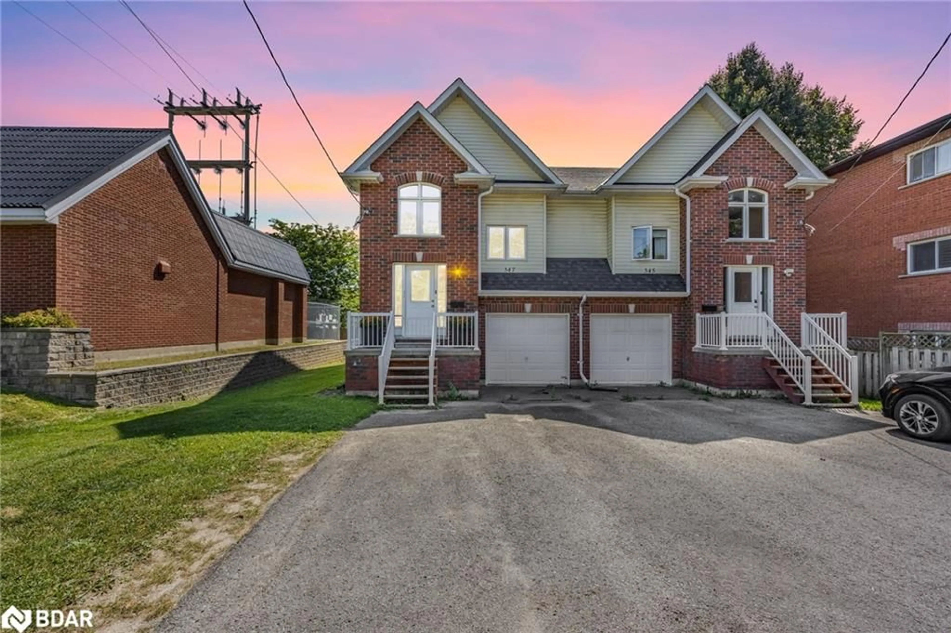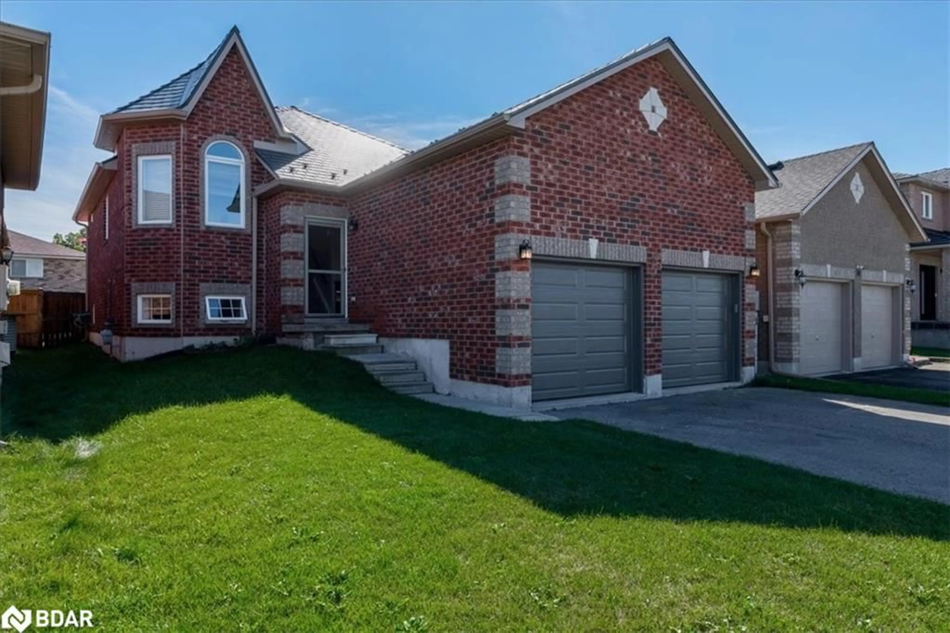116 Herrell Ave, Barrie, Ontario L4N 6V1
Contact us about this property
Highlights
Estimated ValueThis is the price Wahi expects this property to sell for.
The calculation is powered by our Instant Home Value Estimate, which uses current market and property price trends to estimate your home’s value with a 90% accuracy rate.Not available
Price/Sqft$725/sqft
Est. Mortgage$4,165/mo
Tax Amount (2024)$5,319/yr
Days On Market6 days
Description
ENTERTAINERS DREAM! Pristine multi-level back-split set on a spacious 45 x 150 pie-shaped lot backing onto serene green space. This stunning property features a luxurious 16 x 32 foot in-ground pool, surrounded by a beautiful stone patio, inviting seating area, fire pit and gardens galore — perfect for summer gatherings. Inside, you'll find a warm mudroom leading to an updated open-concept living and dining area with gleaming hardwood floors. The eat-in kitchen offers generous storage and direct access to the double car garage and backyard. The upper level boasts a spacious primary bedroom with a 3-piece ensuite and large windows overlooking the backyard, along with two additional bedrooms and another 3-piece bathroom. The first lower level includes a cozy bedroom, a modern 4-piece bathroom, and a family room with a wet bar and stone gas fireplace. The lower-level basement features a generous rec room and ample storage. Recent upgrades include a new pool liner (2024), roof (2022), Furnace (2012), Irrigation system in backyard (2021), Garage doors (2020), backyard stone patio (2019), stone fireplace in basement (2017). Don’t miss your chance to own this extraordinary property! Year built - 1989. Total finished SQFT - 2,359.
Upcoming Open House
Property Details
Interior
Features
Main Floor
Dining Room
2.11 x 3.43Living Room
5.33 x 3.43Kitchen
4.75 x 3.25Foyer
4.85 x 2.01Exterior
Features
Parking
Garage spaces 2
Garage type -
Other parking spaces 2
Total parking spaces 4
Property History
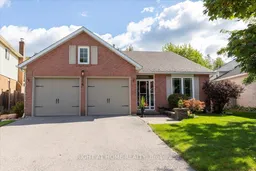 34
34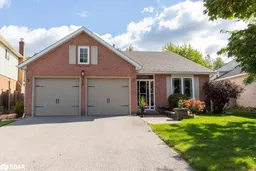 34
34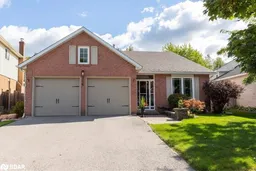 35
35Get up to 1% cashback when you buy your dream home with Wahi Cashback

A new way to buy a home that puts cash back in your pocket.
- Our in-house Realtors do more deals and bring that negotiating power into your corner
- We leverage technology to get you more insights, move faster and simplify the process
- Our digital business model means we pass the savings onto you, with up to 1% cashback on the purchase of your home
