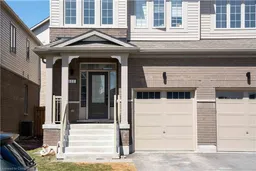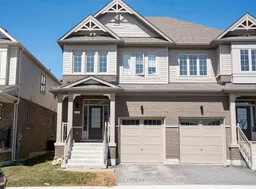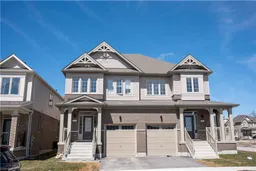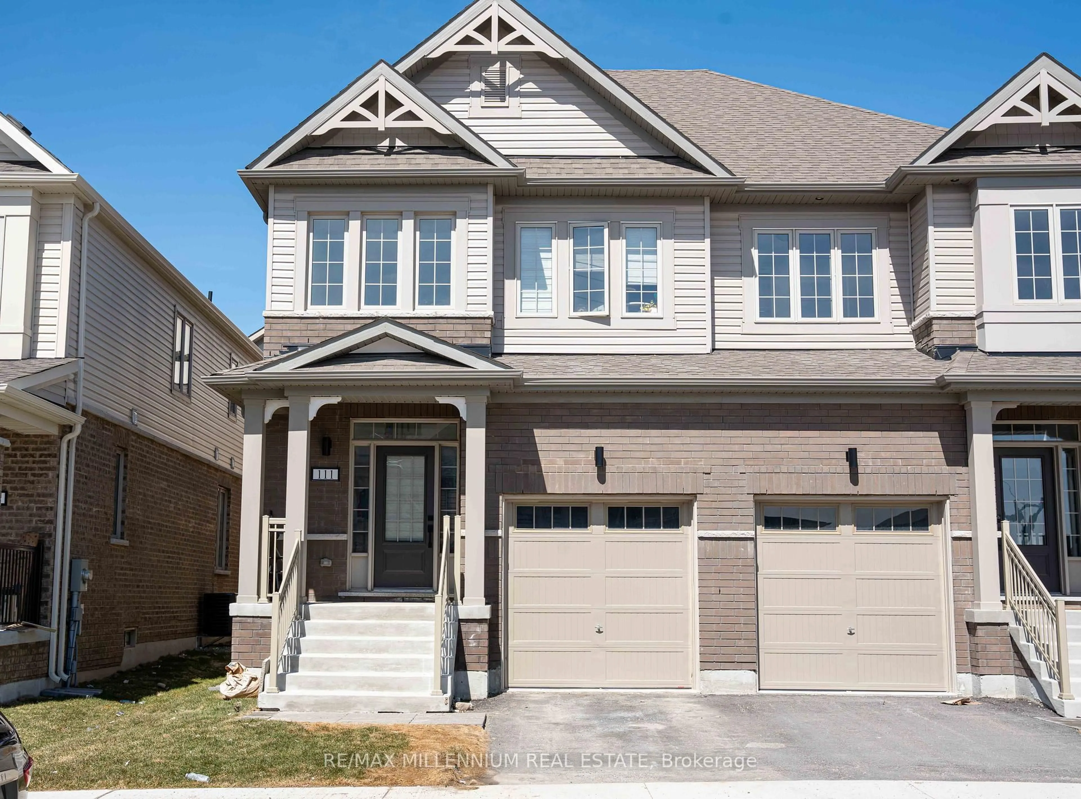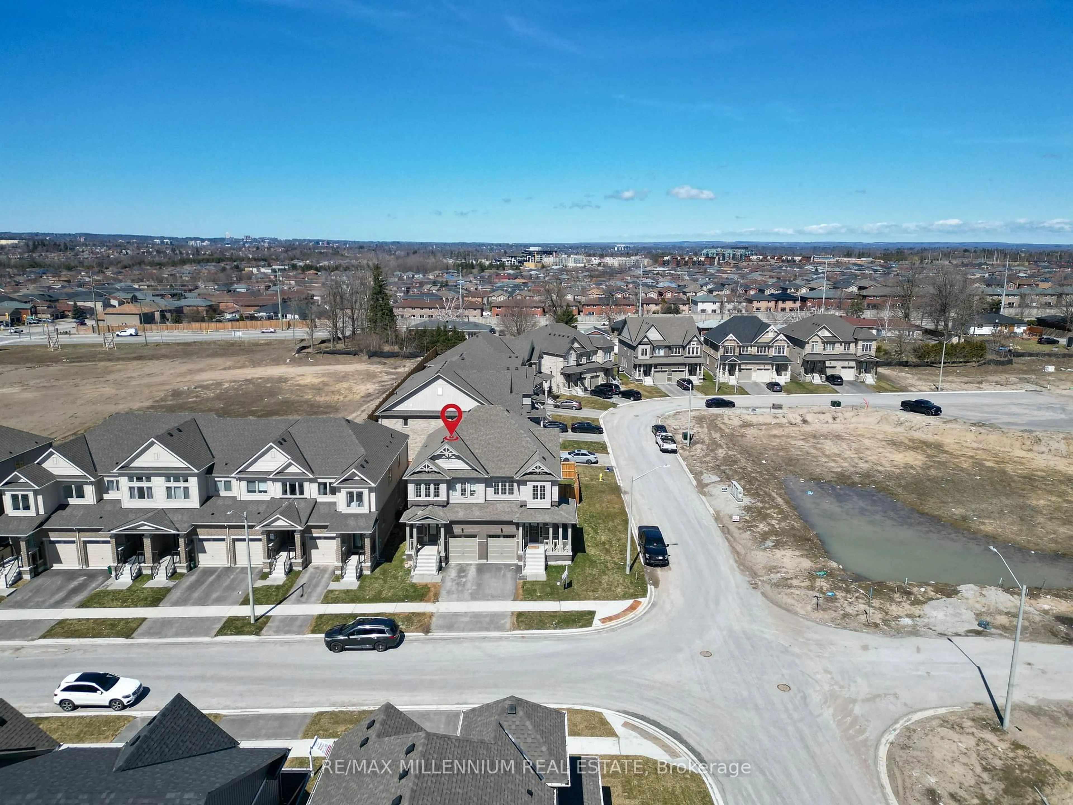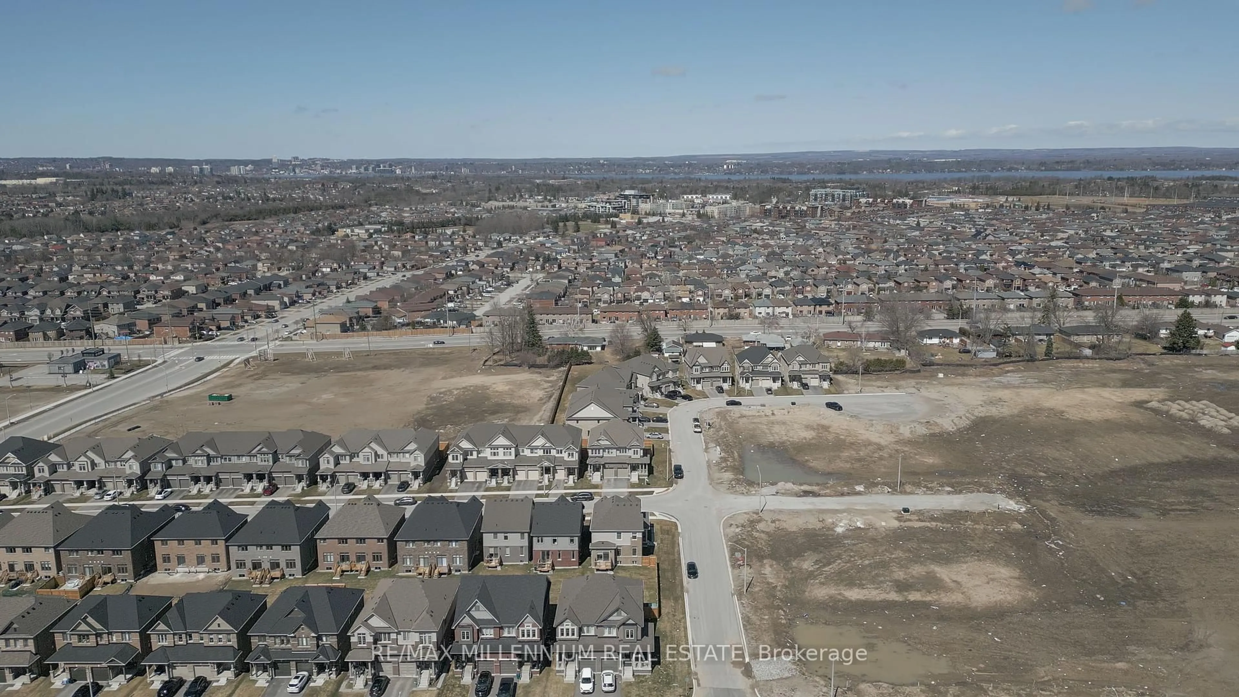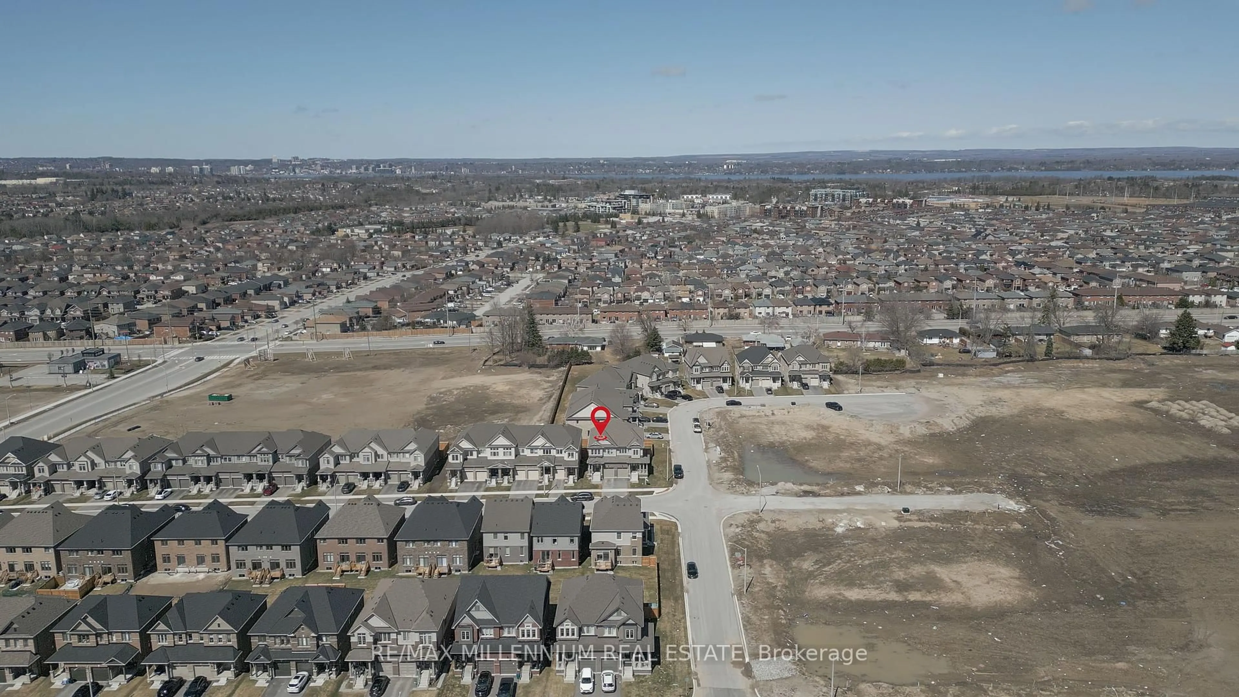111 Sagewood Ave, Barrie, Ontario L9J 0K5
Contact us about this property
Highlights
Estimated valueThis is the price Wahi expects this property to sell for.
The calculation is powered by our Instant Home Value Estimate, which uses current market and property price trends to estimate your home’s value with a 90% accuracy rate.Not available
Price/Sqft$454/sqft
Monthly cost
Open Calculator

Curious about what homes are selling for in this area?
Get a report on comparable homes with helpful insights and trends.
+6
Properties sold*
$655K
Median sold price*
*Based on last 30 days
Description
{{Welcome To This Beautiful Semi Detached In a Master planned Ventura South Community in South Barrie | 2023 Built 1 1589 Sq ft | 3 Bedrooms and 3 Washrooms | {{Incredible Location}} Conveniently Located Near SOUTH BARRIE GO-STATION, Hwy 400, Schools, Trails, Shopping & Recreational Facilities | Open Foyer With High Ceiling and Lot's of Windows For Natural Light | Incredible Floor Plan Features 9 Ft Ceiling On The Main Floor Modern Floor Plan With Premium Upgrades Features Huge Living, Dining & Breakfast Area | Kitchen With Upgraded Cabinets, Stainless Steel Appliances & Centre Island | Open Concept Main Floor Plan With Upgraded Laminate Floors | Laundry Room With Side By Side Washer & Dryer Conveniently Located on The Main Floor With Extra Cabinets & Clothing Rod | Access From The Good Sized 1 Car Garage Into The House | Lots of Windows and Tons of Natural Light In The House Throughout The Day | Zebra Blinds Throughout The House | Upgraded Stairs Leads To The Upper Floor That Features 3 Bedrooms and 2 Full Washrooms | Huge Primary Bedroom With 4pc-ensuite & Walk-in Closet | Primary Bedroom Ensuite Comes With Huge Standing Shower and Upgraded Cabinets | Upgraded Doors & Handles Throughout The House 1 Two Excellent Size Bedrooms and 4 pc Washroom With Tub | Unspoiled Basement Awaiting Endless Possibilities For Customizations According To Your Taste | Lot Depth 93 Foot & Backyard With DeckLarge Egress Windows in The Basement | {{Seeing is Believing}} ([Shows A++++++++++]]{{Won't Last Long}}
Property Details
Interior
Features
Main Floor
Kitchen
2.74 x 3.05Ceramic Floor / Centre Island / Stainless Steel Appl
Living
5.78 x 3.35Laminate / Open Concept / Window
Breakfast
3.05 x 3.05Combined W/Kitchen / O/Looks Backyard / Window
Foyer
1.83 x 2.13Ceramic Floor / Mirrored Closet / Large Window
Exterior
Features
Parking
Garage spaces 1
Garage type Detached
Other parking spaces 1
Total parking spaces 2
Property History
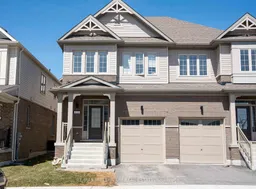 37
37