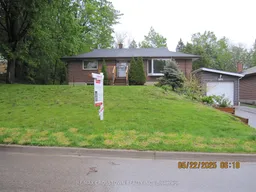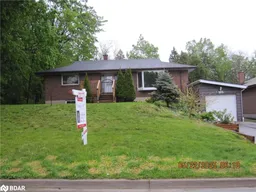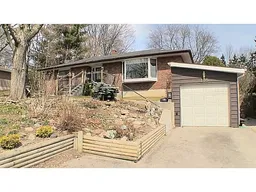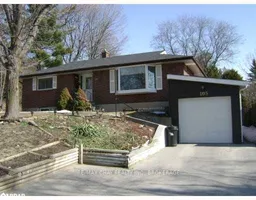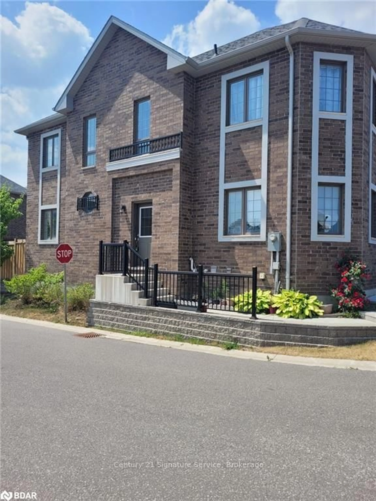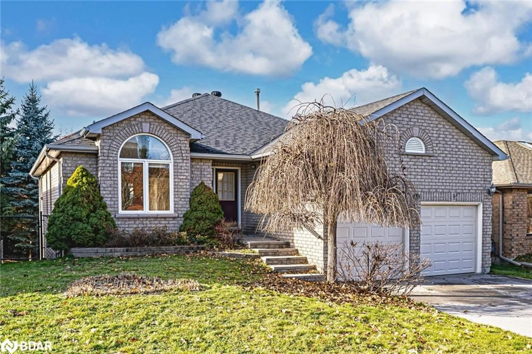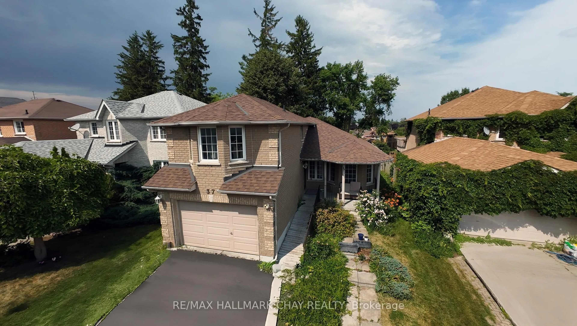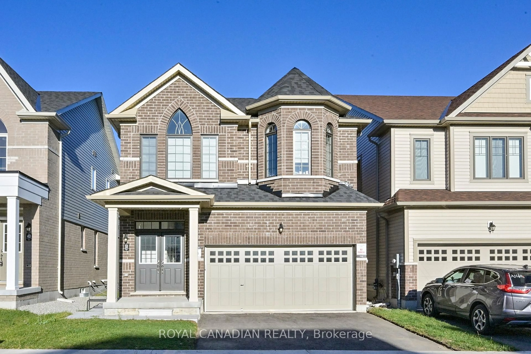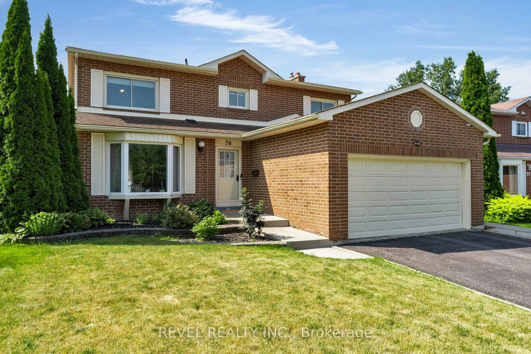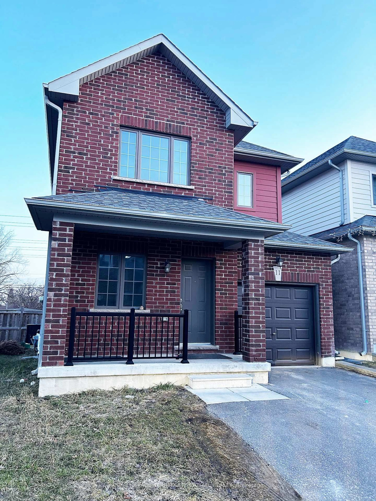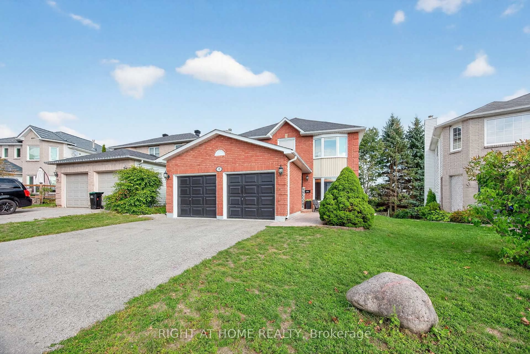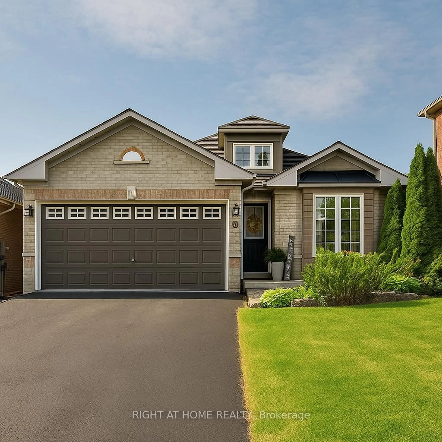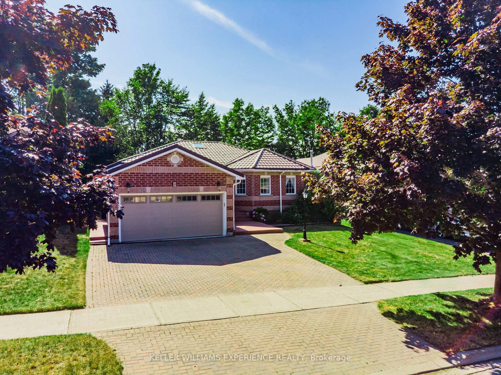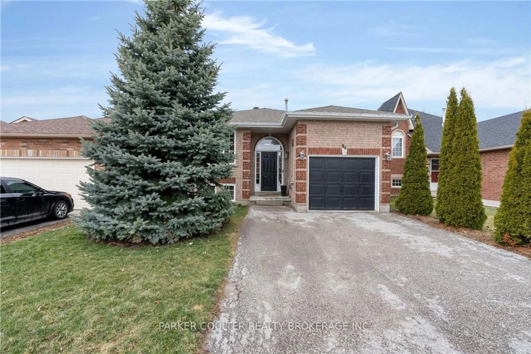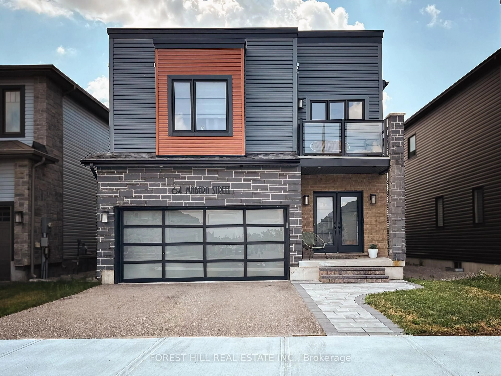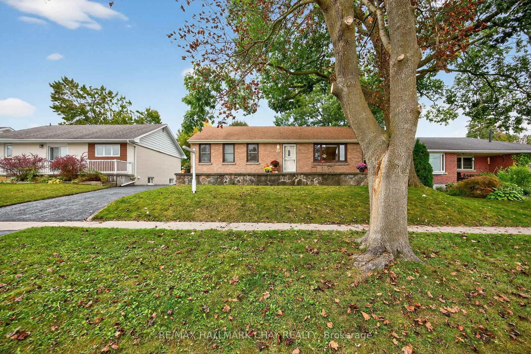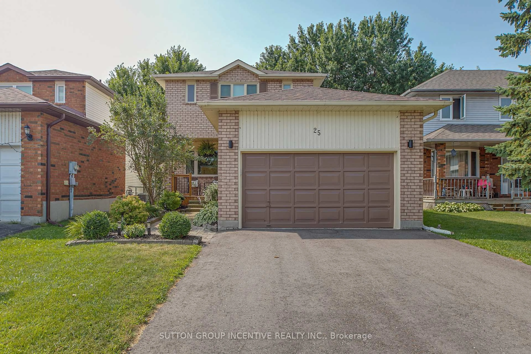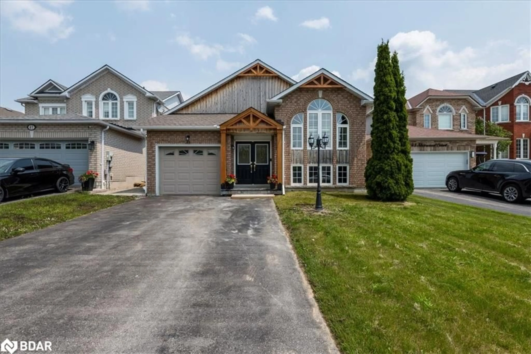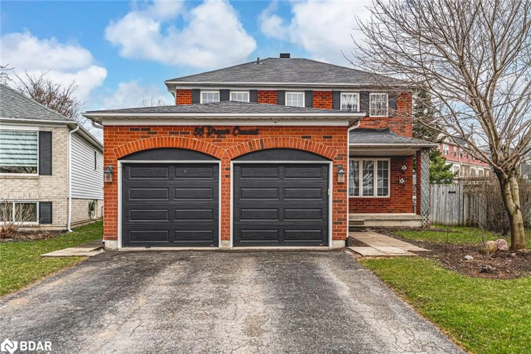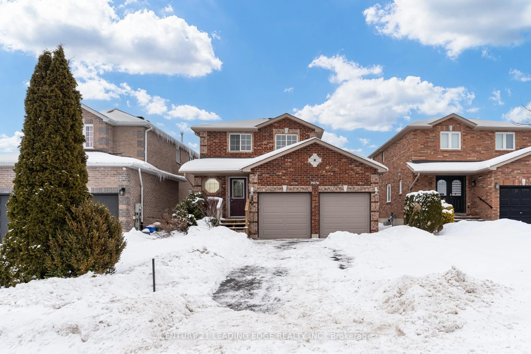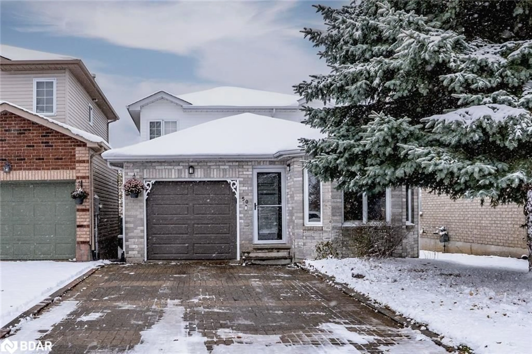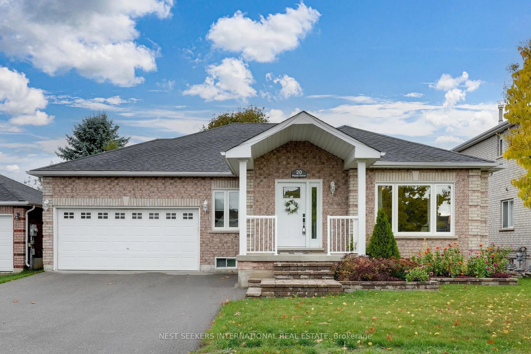Welcome to this tastefully updated all brick raised bungalow. With 2 good size bedrooms on the main floor and a 3rd on the lower level. This home boasts a very large yard 90ft wide x 106ft deep. The eat in kitchen has plenty of cupboards plus a pantry and double sinks overlooking your fenced backyard - great for watching children and pets play -the kitchen has a pocket door to dining room. There is a back door from the kitchen to the backyard ... plus a walk in from the garage to the lower rec room. Your main bathroom was renovated in neutral colours allowing for your own decoration taste.The 3 pc bathroom in the basement was renovated with new toilet sink & flooring. The corner gas fireplace in the rec room (was serviced) great for cozying up with family for movie night. The front deck (which has been mostly renovated) ads to outdoor entertainment space. This home also boasts new flooring up and down (including basement bedroom and bath), New carpet in rec room and stairs June 2025, new furnace April 2025, new garage door opener June 5, New Thermostats for Furnace and Fireplace. new laundry sink, most new lights & ceiling fan / door handles / light switches / electrical outlets / front dr glass insert / freshly painted throughout / garage coach light. All windows have been professionally cleaned. The basement has a cold room and an area that was a workshop (which could be turned into a 4th bedroom). This fenced backyard is deceiving as the yard is 90 feet wide so extends past the fence and up to the top of the hill and over about 2 feet into which looks like the neighbours yard because of the lined trees (ask realtor to show you). Lovely quiet dead end street within walking distance to all amenities, only 15 min walk to the waterfront, 6 min drive to HWY 400, 8 min drive to Georgian College and Hospital. This is the perfect home to start a family or downsize. This house is move in ready for immediate possession. Make an offer.
Inclusions: Carbon Monoxide Detector, Central Vac, Dryer, Microwave, Smoke Detector, Washer, all light fixtures, ceiling fan, A/C, Laundry sink
