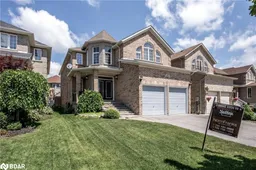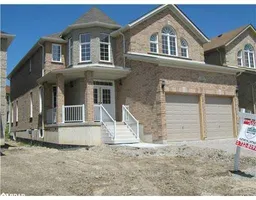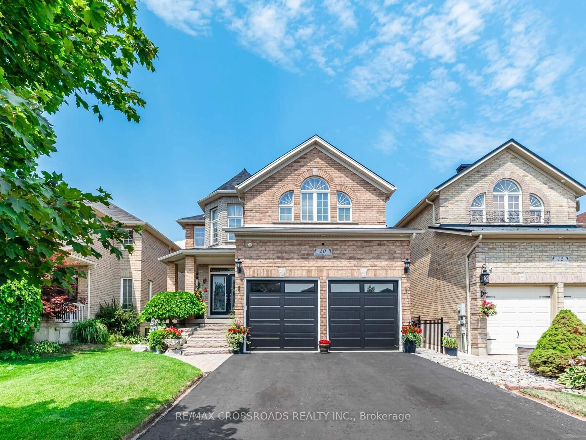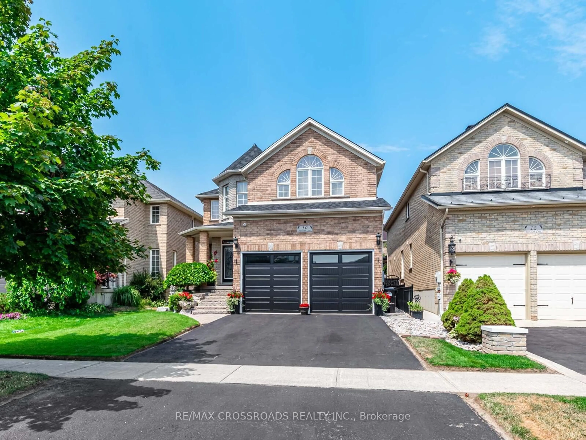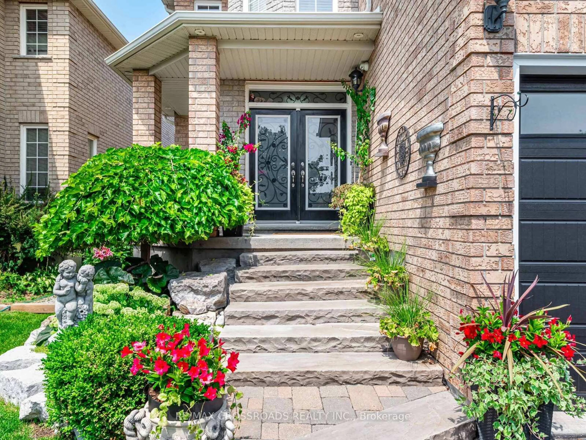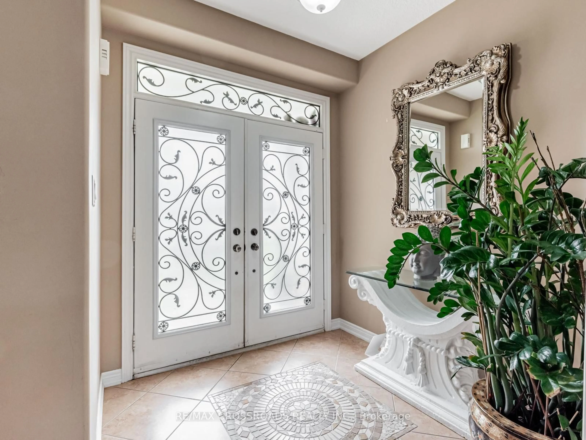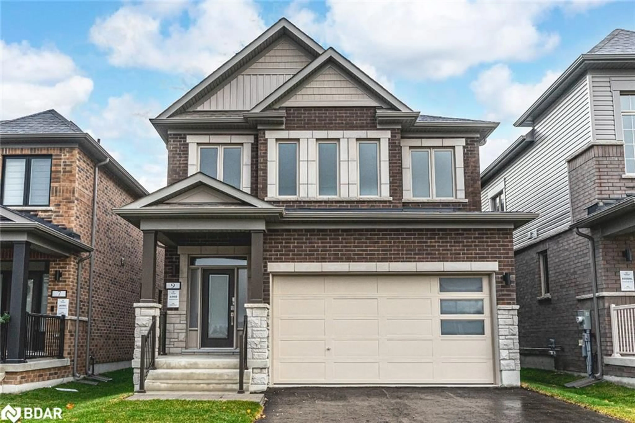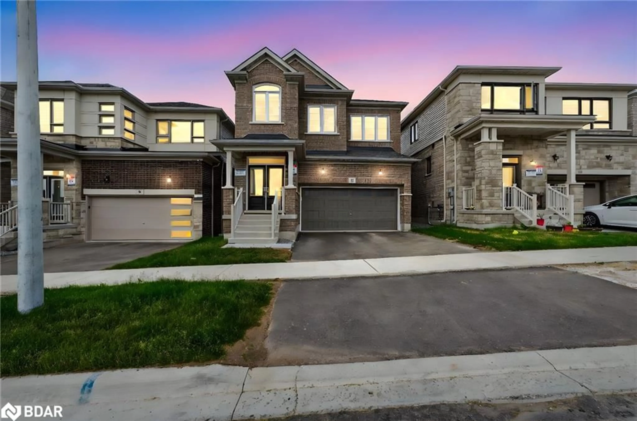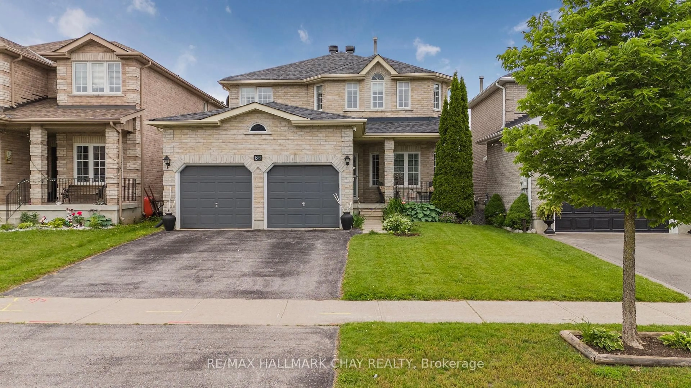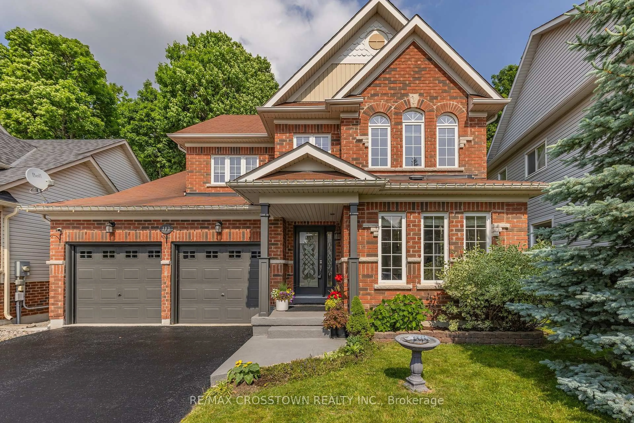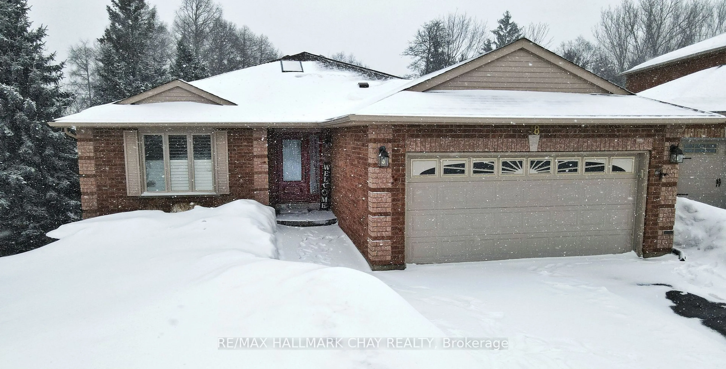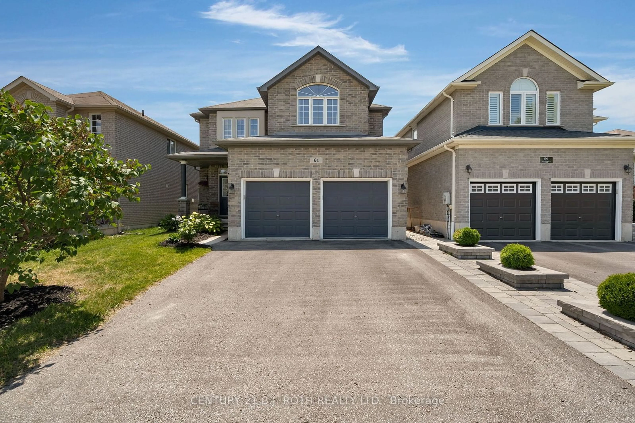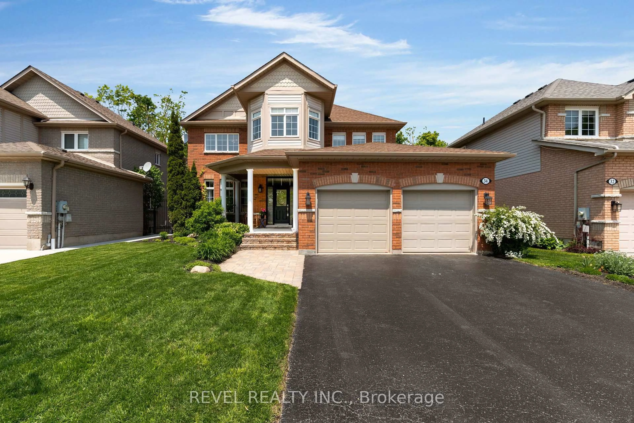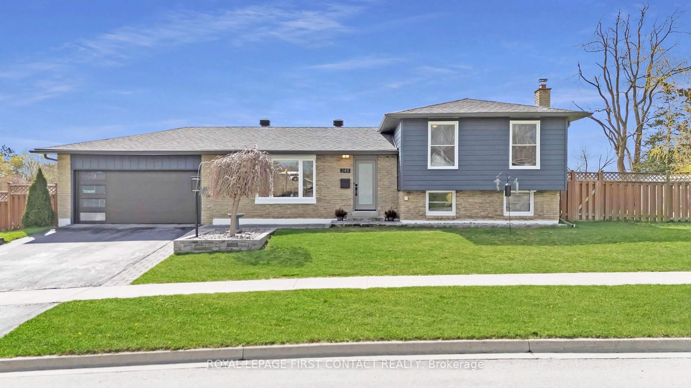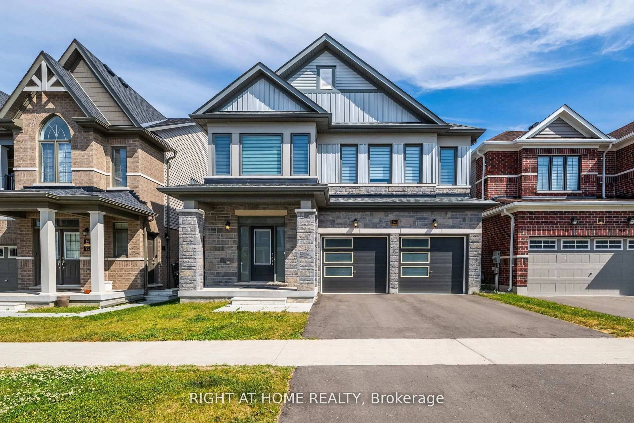10 Parisian Cres, Barrie, Ontario L4N 0Y9
Contact us about this property
Highlights
Estimated valueThis is the price Wahi expects this property to sell for.
The calculation is powered by our Instant Home Value Estimate, which uses current market and property price trends to estimate your home’s value with a 90% accuracy rate.Not available
Price/Sqft$368/sqft
Monthly cost
Open Calculator

Curious about what homes are selling for in this area?
Get a report on comparable homes with helpful insights and trends.
+126
Properties sold*
$790K
Median sold price*
*Based on last 30 days
Description
Welcome to your forever home! Stunning 2-Storey Home in a Sought-After Barrie Neighbourhood! This impressive 3+1 bedroom residence offers luxury, space, and style in one of Barrie's most desirable locations, close to all amenities. Step inside to gleaming hardwood floors, elegant ceramic tile, and soaring ceilings that create a bright and open atmosphere. The grand family room features an open-to-above design, allowing natural light to pour in and enhancing the home's spacious feel. The modern eat-in kitchen boasts stainless steel appliances, upgraded dark wood cabinetry with a pantry, and a stylish backsplash. Walk out from the kitchen to a large deck and fully fenced backyard, complete with a garden shed for extra storage. The lower level features a spacious, open-concept great room, perfect for entertaining or relaxing. Other upgrades include marble floors in both the main bath and ensuite, a stone mosaic entrance, decorative pillars in the living room, and two larger basement windows for added natural light. This breathtaking Kingsview home truly has it all don't miss your chance to make it yours!
Property Details
Interior
Features
Upper Floor
Primary
3.66 x 7.652nd Br
4.57 x 4.883rd Br
3.76 x 4.88Exterior
Features
Parking
Garage spaces 2
Garage type Built-In
Other parking spaces 2
Total parking spaces 4
Property History
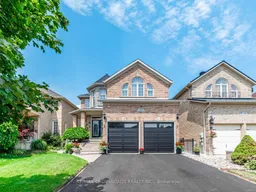 45
45