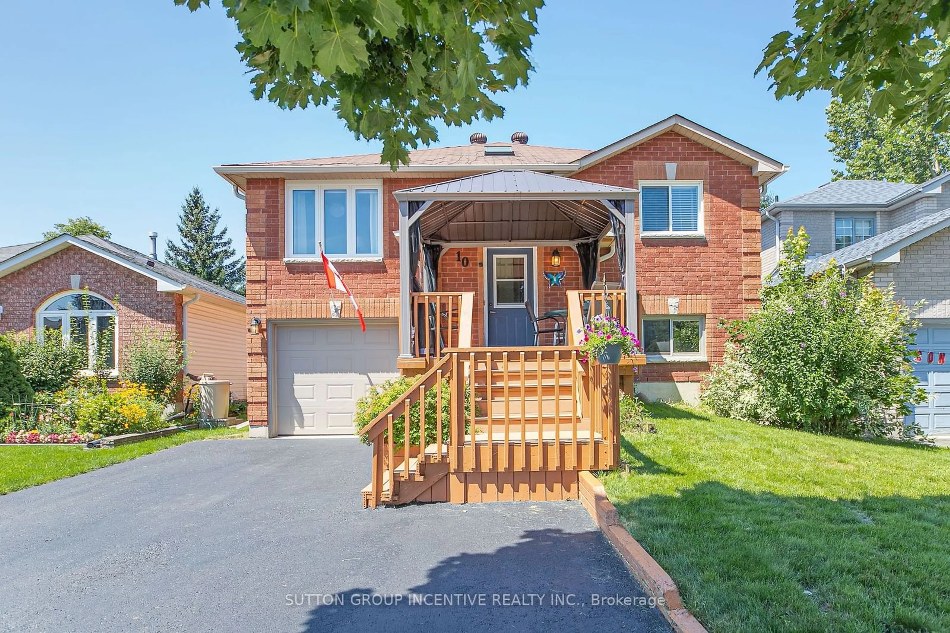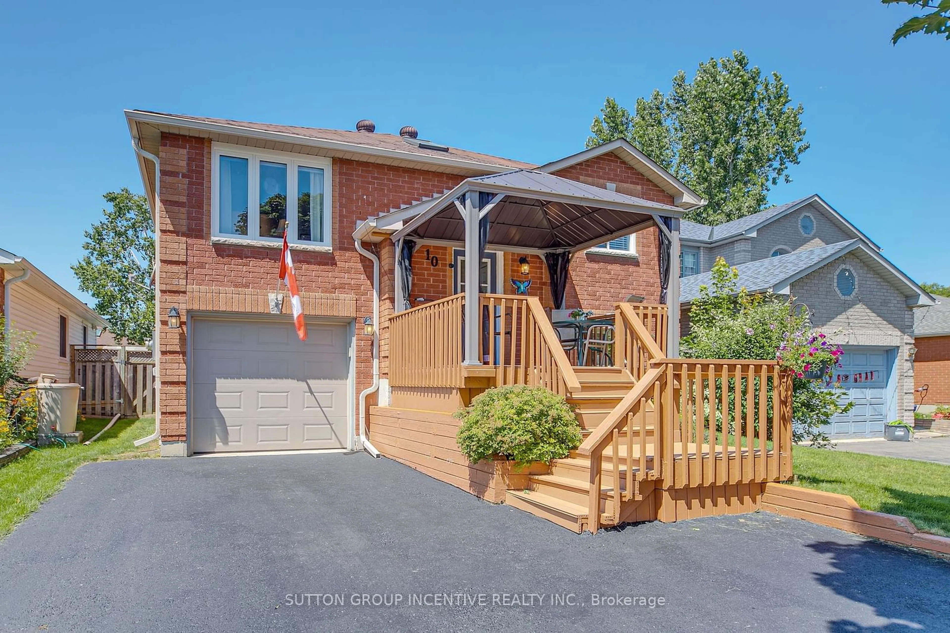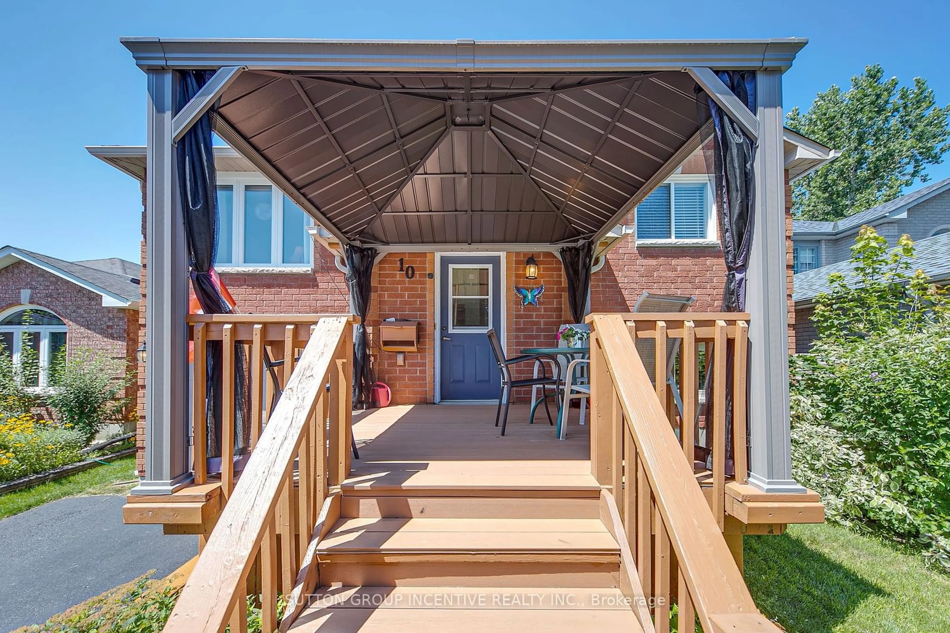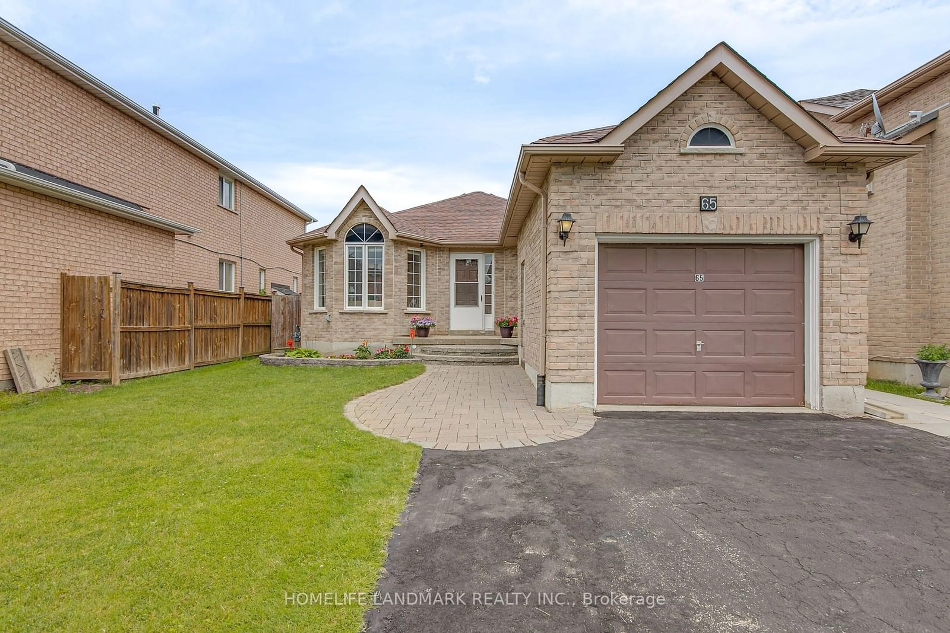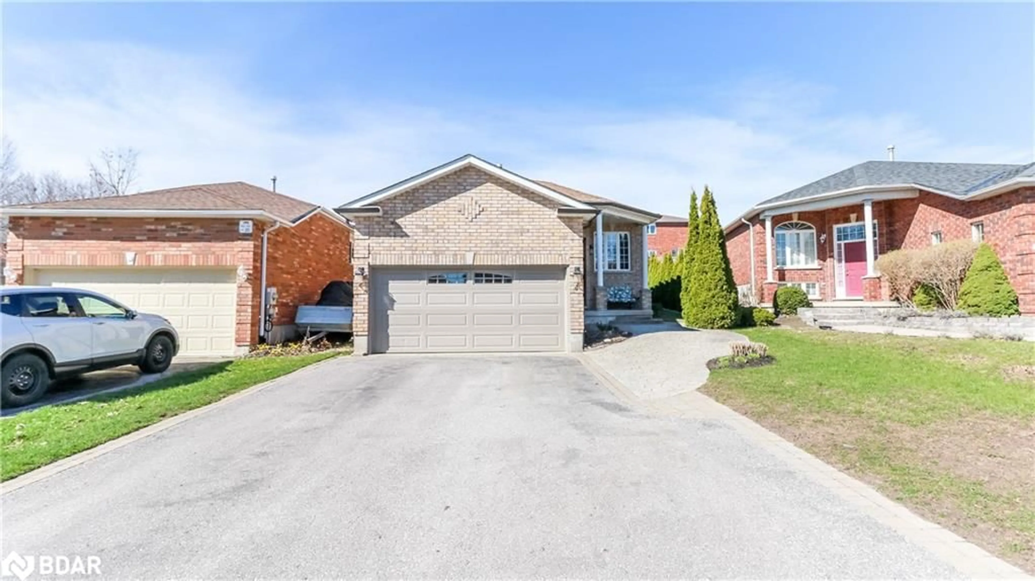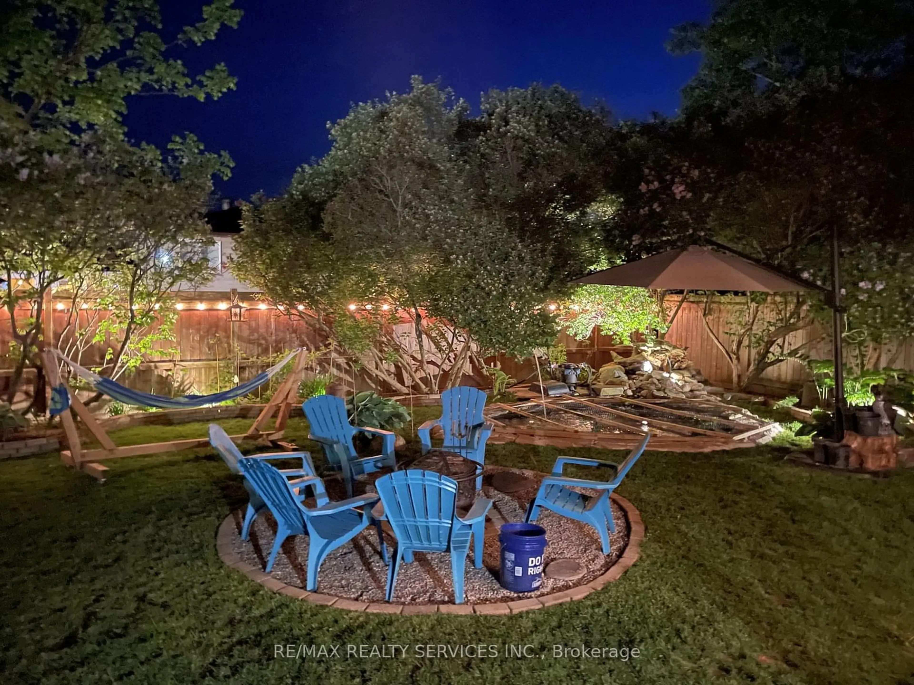10 Palling Lane, Barrie, Ontario L4M 6H4
Contact us about this property
Highlights
Estimated ValueThis is the price Wahi expects this property to sell for.
The calculation is powered by our Instant Home Value Estimate, which uses current market and property price trends to estimate your home’s value with a 90% accuracy rate.$740,000*
Price/Sqft$446/sqft
Days On Market1 day
Est. Mortgage$3,285/mth
Tax Amount (2024)$4,087/yr
Description
Check out this all brick 3 plus 1 bedroom, 2 bathroom fully finished home on a very quiet and mature street in the popular east end of Barrie, featuring a walk-out basement, as well as an entrance into the lower level from the attached garage. Updates include: shingles (2019), insulated garage door (2019), garage door opener (2022), upgraded insulation (2018), all main floor windows (2018), 2 sliding patio doors (2018), new hot water heater, permanent gazebo and composite decking at front of house (2023), furnace and fireplace serviced (2023). The layout of this home easily lends itself to the possibility of in-law capability. The large, landscaped back yard is fully fenced with raised garden beds and a sturdy wood garden shed. The driveway has just been freshly sealed (July 2024). Located close to Georgian College, RVH, Hwy. 400, as well as all of the great amenities that Barrie has to offer. Enjoy the close proximity to schools, beaches, golf courses, ski resorts, biking/hiking trails, community centers and more! Easy to show, and flexible closing available. Book your showing today!
Property Details
Interior
Features
Main Floor
Kitchen
4.72 x 3.00Double Sink / W/O To Deck / Vinyl Floor
Living
4.34 x 2.97Open Concept / Laminate
Prim Bdrm
4.44 x 3.05Laminate / Ceiling Fan
2nd Br
3.86 x 3.05Laminate
Exterior
Features
Parking
Garage spaces 1
Garage type Built-In
Other parking spaces 3
Total parking spaces 4
Property History
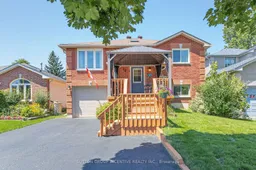 40
40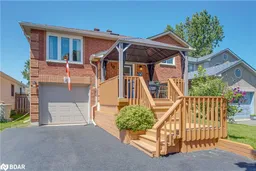 50
50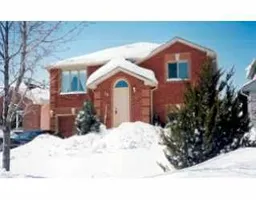 6
6Get up to 1% cashback when you buy your dream home with Wahi Cashback

A new way to buy a home that puts cash back in your pocket.
- Our in-house Realtors do more deals and bring that negotiating power into your corner
- We leverage technology to get you more insights, move faster and simplify the process
- Our digital business model means we pass the savings onto you, with up to 1% cashback on the purchase of your home
