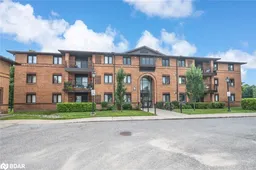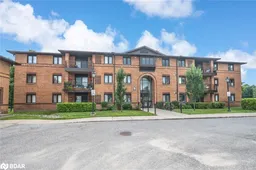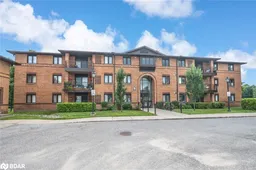Sold 180 days Ago
10 Coulter Street #212, Barrie, Ontario L4N 6S1
In the same building:
-
•
•
•
•
Sold for $···,···
•
•
•
•
Contact us about this property
Highlights
Estimated ValueThis is the price Wahi expects this property to sell for.
The calculation is powered by our Instant Home Value Estimate, which uses current market and property price trends to estimate your home’s value with a 90% accuracy rate.Login to view
Price/SqftLogin to view
Est. MortgageLogin to view
Maintenance feesLogin to view
Tax Amount (2024)Login to view
Sold sinceLogin to view
Description
Signup or login to view
Property Details
Signup or login to view
Interior
Signup or login to view
Features
Heating: Electric, Forced Air
Cooling: Central Air
Exterior
Signup or login to view
Features
Pool: Community
Sewer (Municipal)
Parking
Garage spaces -
Garage type -
Total parking spaces 1
Condo Details
Signup or login to view
Property History
Login required
Expired
Stayed --93 days on market Listing by itso®
Listing by itso®

Oct 23, 2024
Sold
$•••,•••
Login required
Re-listed
$•••,•••
Stayed 21 days on market 16Listing by itso®
16Listing by itso®
 16
16Login required
Terminated
Login required
Listed
$•••,•••
Stayed --57 days on market Listing by itso®
Listing by itso®

Property listed by Re/Max Hallmark Peggy Hill Group Realty Brokerage, Brokerage
Get up to 1% cashback when you buy your dream home with Wahi Cashback

A new way to buy a home that puts cash back in your pocket.
- Our in-house Realtors do more deals and bring that negotiating power into your corner
- We leverage technology to get you more insights, move faster and simplify the process
- Our digital business model means we pass the savings onto you, with up to 1% cashback on the purchase of your home
