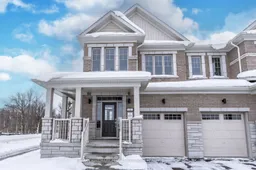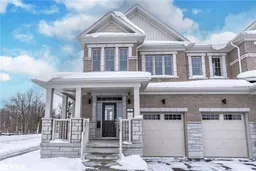BRAND NEW 1,989 SQ FT SEMI-DETACHED WITH EXQUISITE UPGRADES! Welcome to 1 Amsterdam Drive! This magnificent home featuring thousands of dollars in premium upgrades is located steps from walking trails, bike paths, playgrounds, a 12-acre sports park, and a short drive to Hwy 400, the Barrie GO Station, shopping, dining, schools, Friday Harbour Resort, and endless recreational activities. Step inside this semi-detached offering 1,989 sq ft of beautifully designed space. This home is built to impress with premium upgrades, from an elegant trim and stair package to high-quality wood composite flooring and tile throughout no carpet! The open-concept kitchen showcases Caesarstone quartz countertops, a chimney-style stainless steel range hood, a breakfast counter with seating for 5, an undermount sink, and a stylish tiled backsplash. The great room boasts smooth ceilings, recessed 4 LED pot lights, a gas fireplace with a marble surround, and access to the backyard. Upstairs, the primary bedroom hosts a walk-in closet, a 4-piece ensuite boasting quartz counters, a dual-sink vanity, and a frameless glass shower with a niche. The upgraded main bath also shines with quartz counters, a separate water closet, and a tub/shower with a niche. Enjoy the practicality of a second-floor laundry room with cabinets and a clothes rod. Additional features include a bypass humidifier, Heat Recovery Ventilator, Central A/C, rough-ins for central vacuum, enlarged basement windows, and a rough-in for bathroom plumbing. With no sidewalk to obstruct parking, there's room for two vehicles in the driveway. The garage offers convenient inside entry to the mudroom, complete with a rough-in for an EV charger. Backed by a 7-year Tarion Warranty, this exceptional home provides peace of mind and a fantastic community lifestyle!
Inclusions: Carbon Monoxide Detector, Range Hood, & Smoke Detector.







