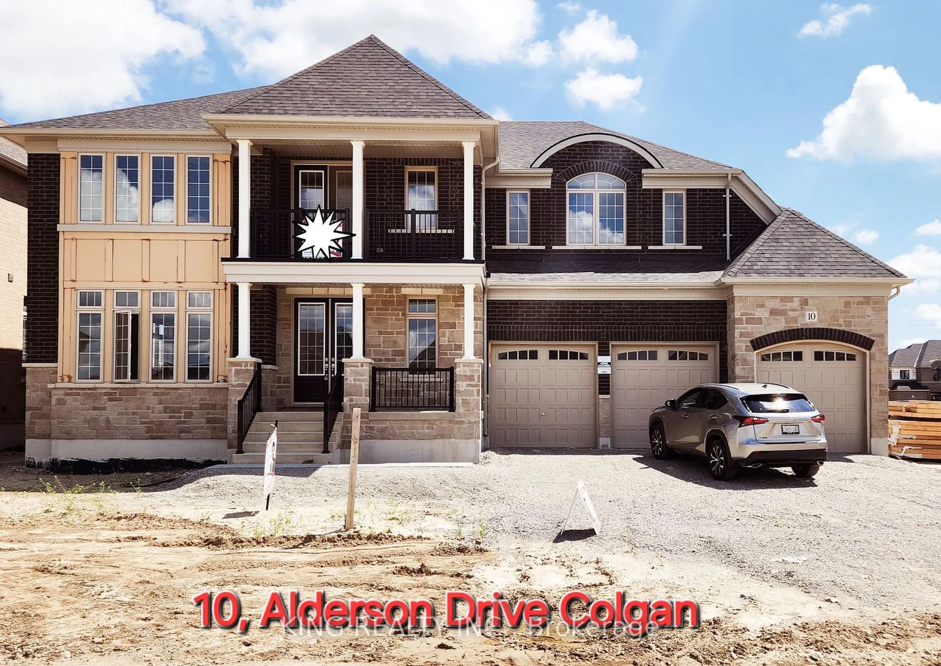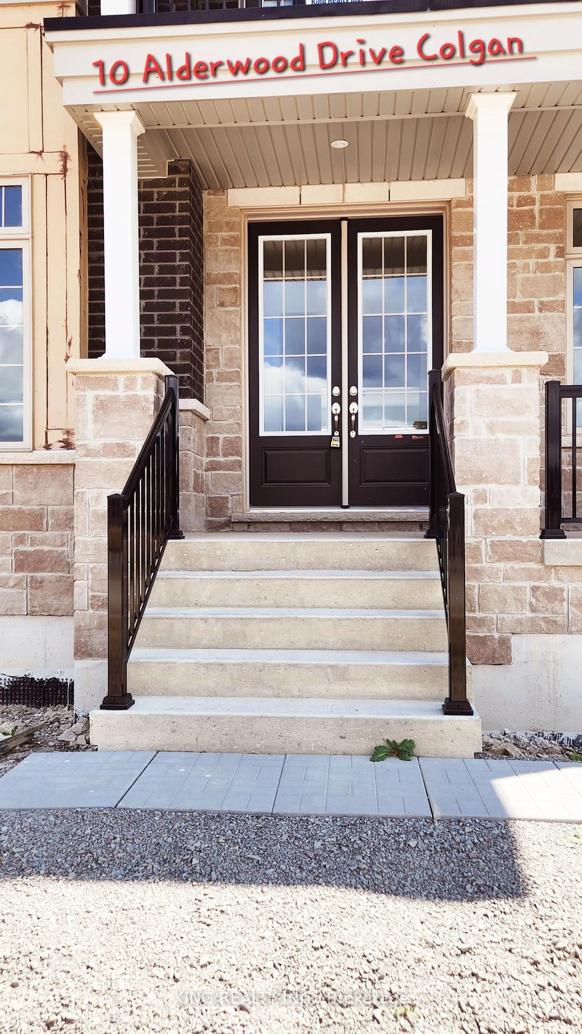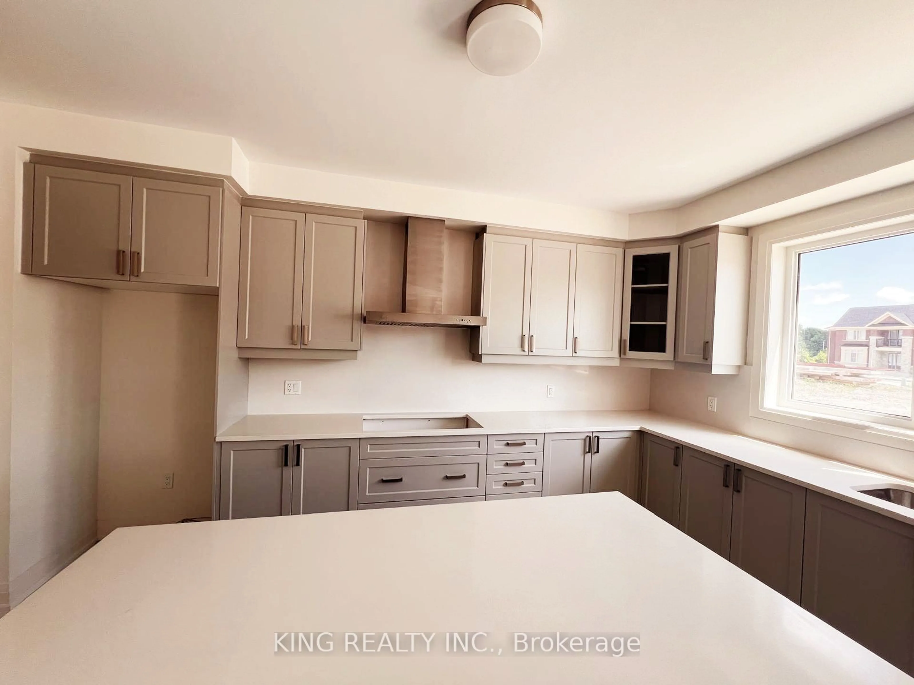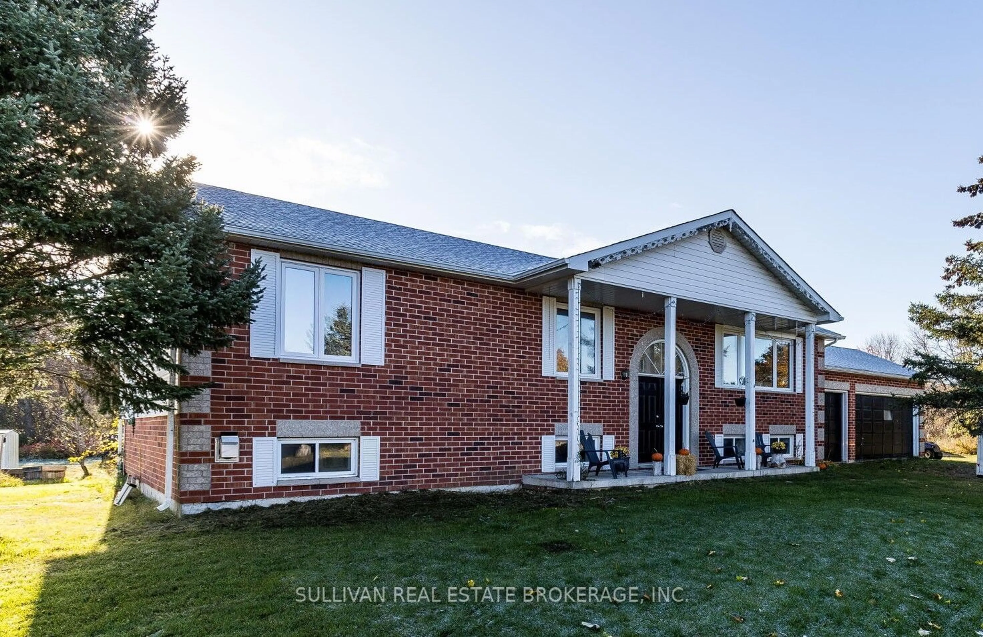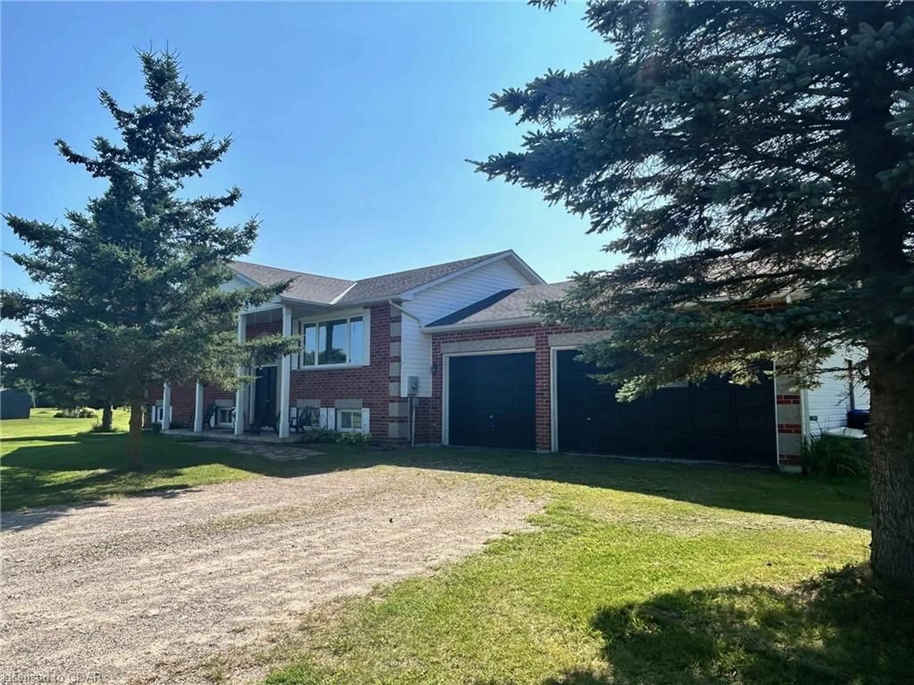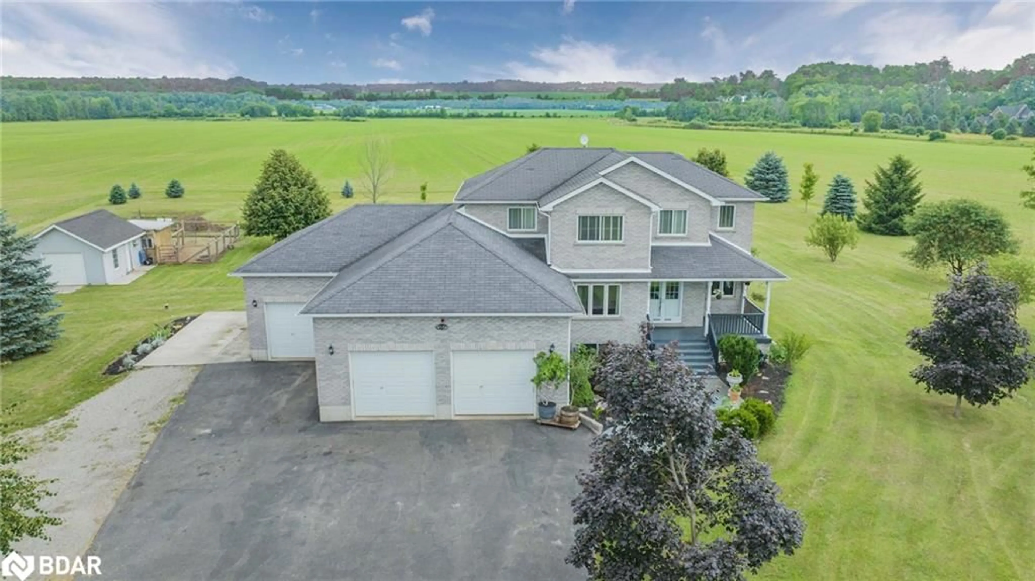Lot 55 Alderwood Dr #phase 1, Adjala-Tosorontio, Ontario L0G 1W0
Contact us about this property
Highlights
Estimated ValueThis is the price Wahi expects this property to sell for.
The calculation is powered by our Instant Home Value Estimate, which uses current market and property price trends to estimate your home’s value with a 90% accuracy rate.$1,686,000*
Price/Sqft$235/sqft
Days On Market47 days
Est. Mortgage$10,088/mth
Tax Amount (2024)-
Description
Executive Charming Beauty sold by Tribute Homes in its Colgan Crossing Project | Brand New Never Lived in 5115 square feet of Absolute Luxury built on Premium Lot size 70 feet x 115 feet | Tons of Natural Light | 8 feet Door Openings and 9 feet Ceiling Height on all levels |Thousands of structural Dollars included | Hardwood flooring, smooth ceiling, stained oak stairs | Modern Upgraded Kitchen With Quartz Counter| Perfect for Large or Two families | Huge principal bedroom+4 Large Size bedrooms | Principal Bedroom has 6-piece Ensuite and quartz countertop | Bedrooms 2 & 3 Share a Jack & Jill Bath and Bedrooms 4 and 5 have Ensuite Washrooms | All Bedrooms have walk in Closet |Laundry located on Main Floor with Large Closet space | 3 Garages and Ample Room for parking Six Cars on Driveway | A short drive from Toronto | Tottenham is friendly and welcoming residents |Strong sense of community farmers & markets, festivals, and community events. Natural beauty |Tottenham Conservation Area, where you can enjoy hiking, fishing, and bird watching. | Perfect place for nature lovers/ 2 furnances in the house.
Property Details
Interior
Features
Main Floor
Great Rm
5.79 x 5.49Fireplace / Hardwood Floor / Window
Kitchen
3.65 x 4.87Modern Kitchen / Breakfast Bar / 2 Way Fireplace
Dining
5.57 x 4.26Hardwood Floor / Window / 2 Way Fireplace
Living
5.57 x 4.11Hardwood Floor / Window
Exterior
Features
Parking
Garage spaces 3
Garage type Attached
Other parking spaces 6
Total parking spaces 9
Property History
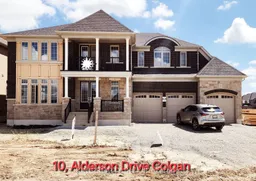 40
40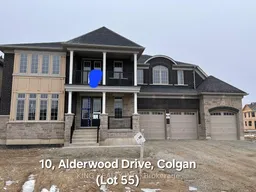 38
38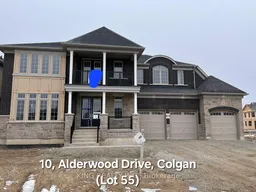 21
21Get up to 0.5% cashback when you buy your dream home with Wahi Cashback

A new way to buy a home that puts cash back in your pocket.
- Our in-house Realtors do more deals and bring that negotiating power into your corner
- We leverage technology to get you more insights, move faster and simplify the process
- Our digital business model means we pass the savings onto you, with up to 0.5% cashback on the purchase of your home
