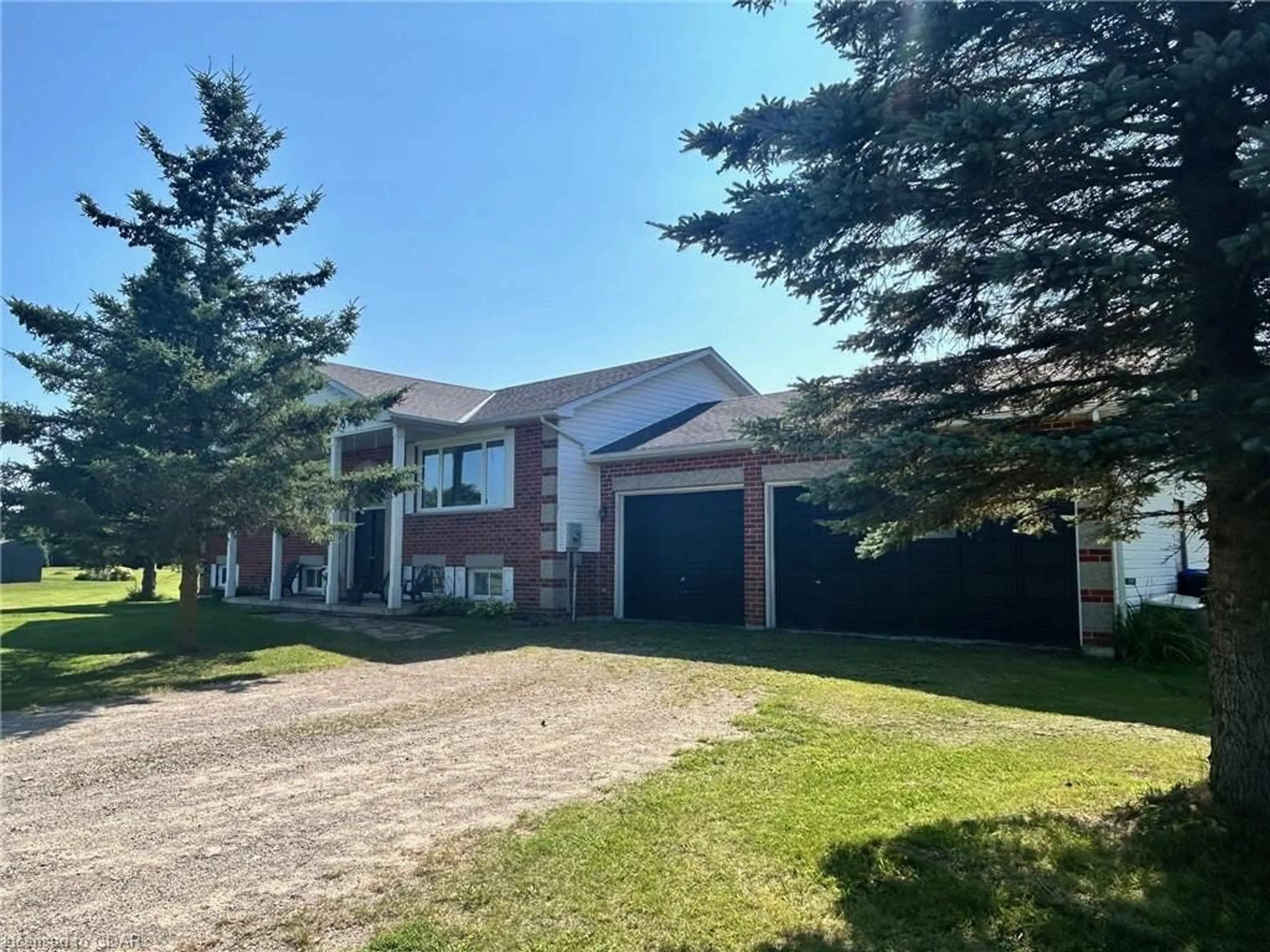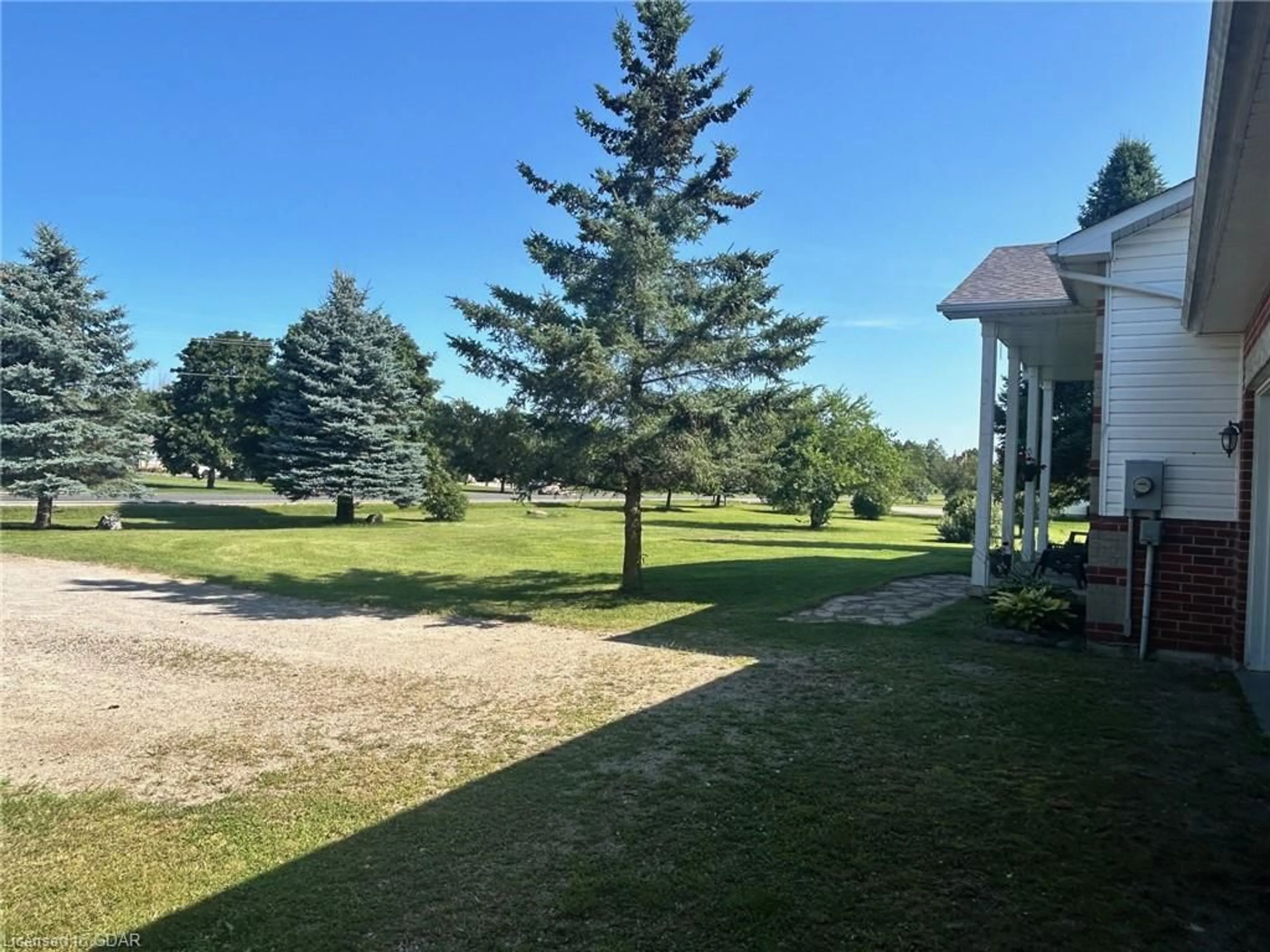9353 County Road 1, Hockley, Ontario L0N 1P0
Contact us about this property
Highlights
Estimated ValueThis is the price Wahi expects this property to sell for.
The calculation is powered by our Instant Home Value Estimate, which uses current market and property price trends to estimate your home’s value with a 90% accuracy rate.$1,543,000*
Price/Sqft$550/sqft
Days On Market10 days
Est. Mortgage$6,399/mth
Tax Amount (2024)$5,678/yr
Description
Welcome to Country living at its very best! This gem is nestled in the heart of Hockley Village and is situated on 13 beautiful acres with 415 feet of frontage (offering future potential). Your private oasis features a heated inground salt water pool with waterfall, Tikki bar, pool deck gazebo, hot tub and fire pit. Next to the pool there is an inground trampoline and an older basketball court that can easily be resurfaced to accomodate an ice rink in the winter and or a tennis court in the summer. This country bungalow has a 3 car garage and offers over 2900 square feet of living space. The main floor has a wide open concept boasts a nice sized kitchen with center island overlooking the large family room and dining area with sliders to the back deck. There are 3 generous sized bedrooms on the main floor, the primary room has a walk in closet and a nice sized 5 pc ensuite. The lower level is perfectly designed and features a large rec room with bar, a 4th bedroom, 3 piece bath, den, laundry room, utility room and storage. This home is a short walk to the famous Hockley Valley General store and a few minutes drive to the beautiful Hockley Valley Resort for those Ski, Golf and spa enthusiast. This is truly a remarkable area to live. Check out the virtual tour and contact your agent for a private showing.
Property Details
Interior
Features
Main Floor
Bedroom Primary
4.42 x 4.115+ piece / ensuite
Bedroom
3.66 x 3.07Kitchen
3.66 x 4.11laminate / open concept
Bedroom
3.66 x 4.11Exterior
Features
Parking
Garage spaces 3
Garage type -
Other parking spaces 10
Total parking spaces 13
Property History
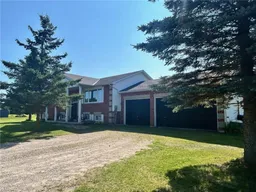 45
45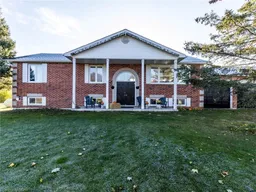 50
50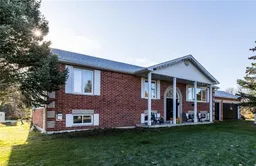 50
50Get up to 1% cashback when you buy your dream home with Wahi Cashback

A new way to buy a home that puts cash back in your pocket.
- Our in-house Realtors do more deals and bring that negotiating power into your corner
- We leverage technology to get you more insights, move faster and simplify the process
- Our digital business model means we pass the savings onto you, with up to 1% cashback on the purchase of your home
