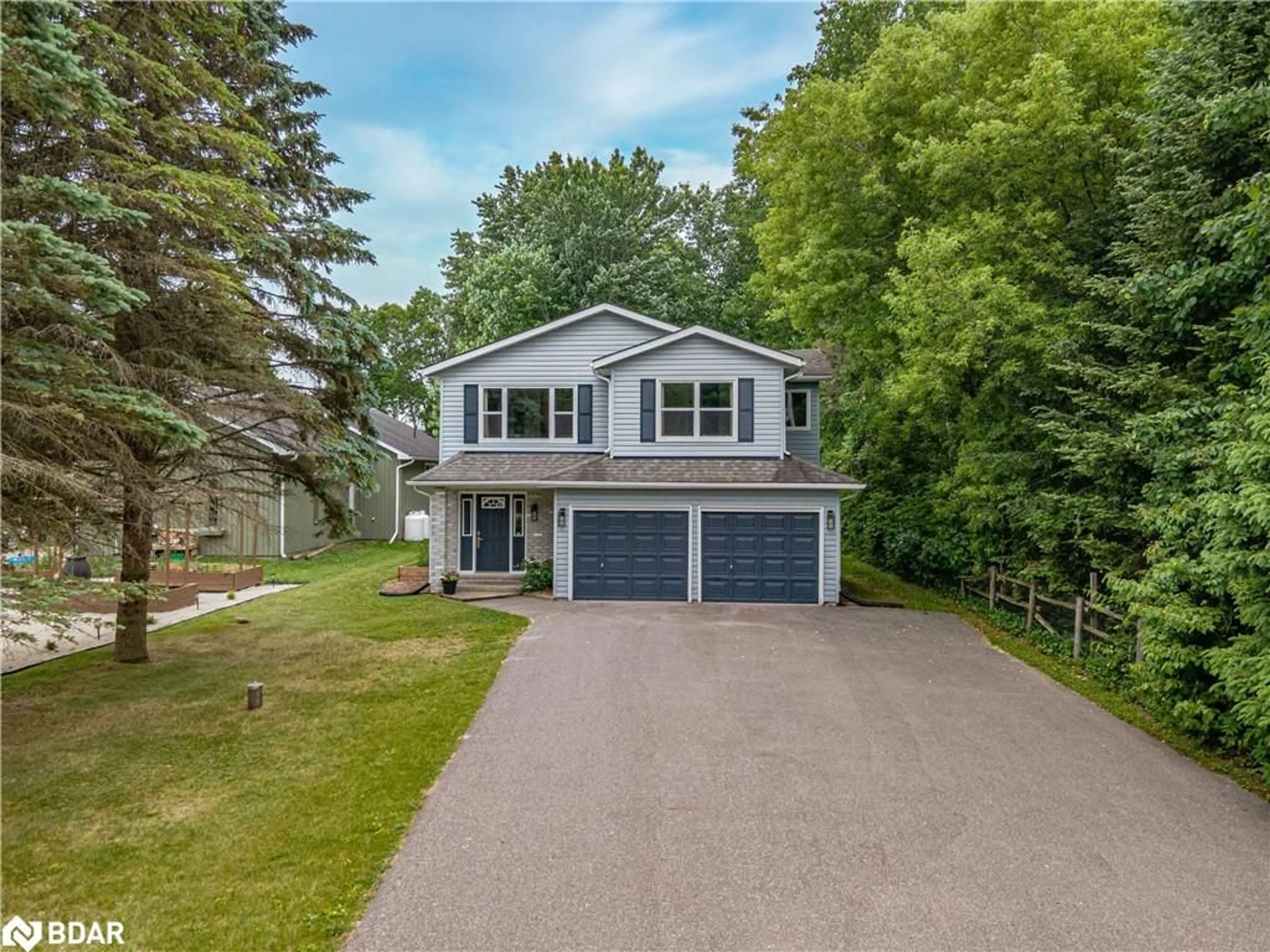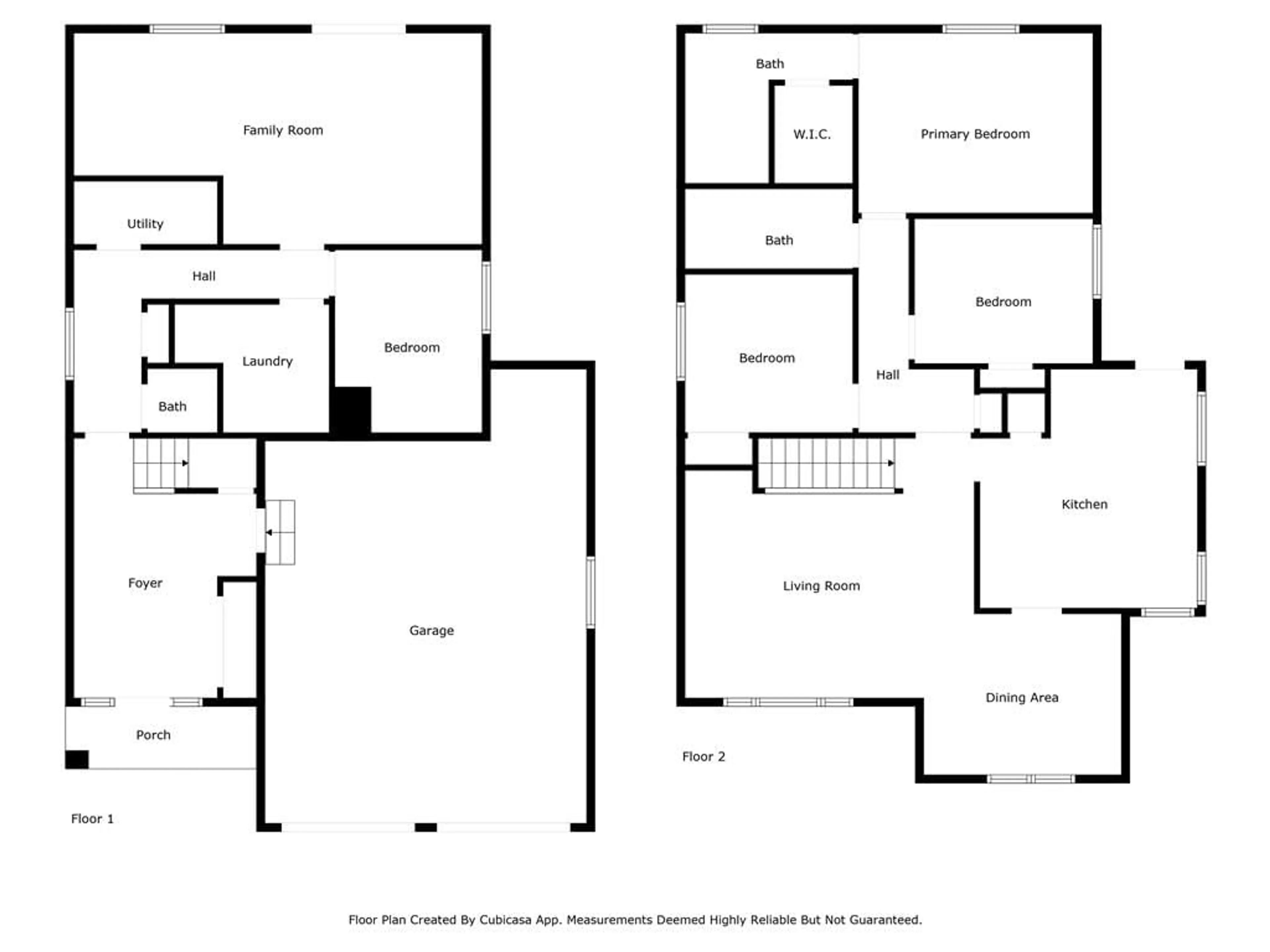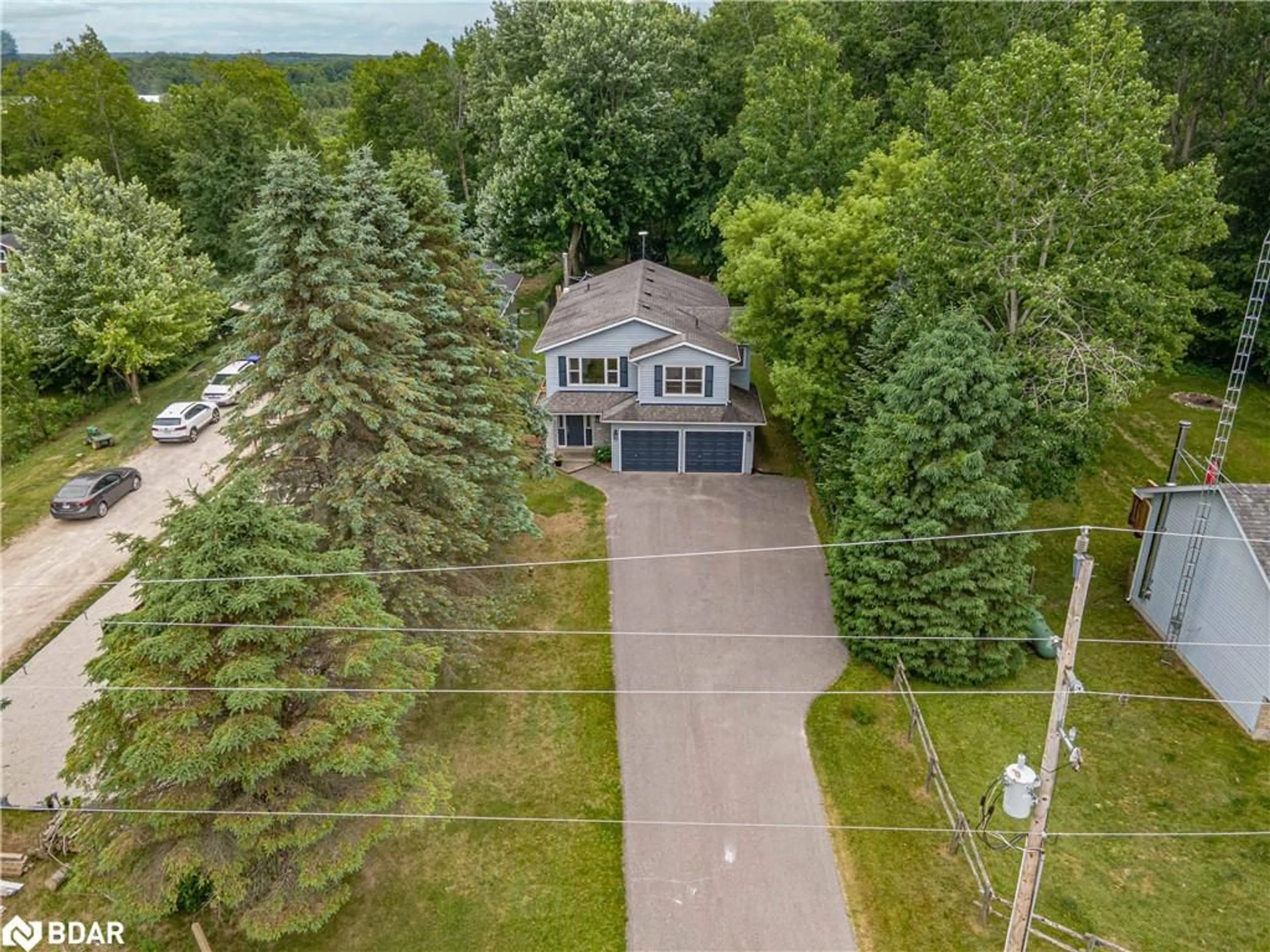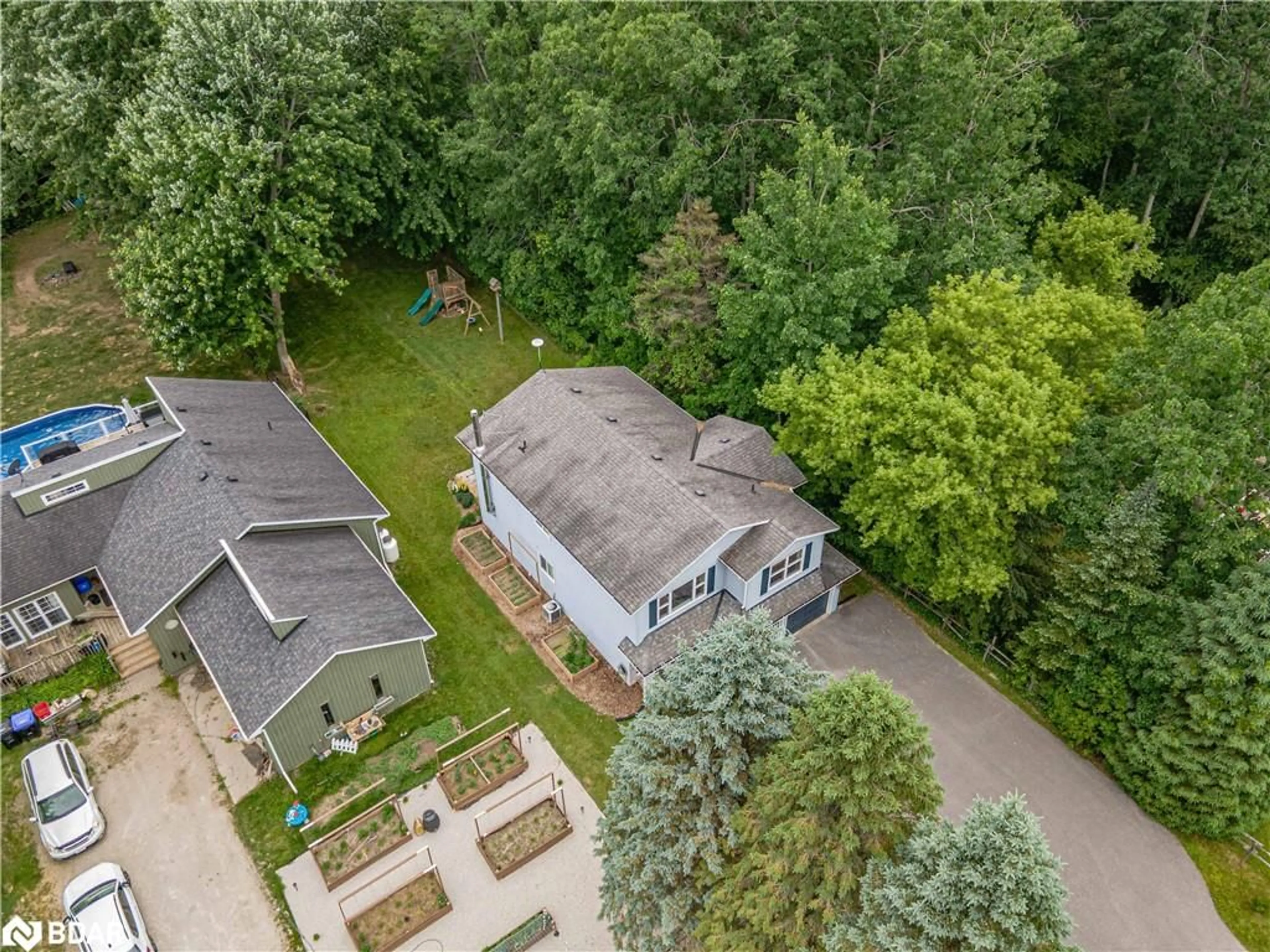9029 Webster Rd, Glencairn, Ontario L0M 1K0
Contact us about this property
Highlights
Estimated valueThis is the price Wahi expects this property to sell for.
The calculation is powered by our Instant Home Value Estimate, which uses current market and property price trends to estimate your home’s value with a 90% accuracy rate.Not available
Price/Sqft$369/sqft
Monthly cost
Open Calculator

Curious about what homes are selling for in this area?
Get a report on comparable homes with helpful insights and trends.
+15
Properties sold*
$850K
Median sold price*
*Based on last 30 days
Description
This spacious and well-maintained home offers over 2,000 square feet of bright, comfortable living space designed with family life in mind. From the moment you step inside the large, welcoming foyer, you'll appreciate the thoughtful layout and abundance of natural light throughout. The main floor features a convenient laundry room with newer washer & dryer and an expansive family room with a walkout to the backyard—perfect for entertaining or simply enjoying the peaceful outdoor surroundings. A fourth bedroom on this level provides flexible space for guests, a home office, or multigenerational living. The double garage offers inside entry, adding convenience and security. The heart of the home is the generous updated kitchen(2021), complete with brand new applicances(2025) a walk-in pantry, ample cabinetry, and plenty of counter space—ideal for meal prep, baking, and family gatherings. The open-concept living and dining rooms are perfect for hosting and everyday living, offering a seamless flow and large windows that frame views of the surrounding greenery. Upstairs, you'll find three generously sized bedrooms. The primary suite is a true retreat, featuring a walk-in closet and a beautifully updated 3-piece ensuite bathroom with modern finishes. Set on a picturesque lot backing onto mature trees, this property offers privacy, space, and the serenity of country living—while still being within easy reach of nearby amenities. Furnace(2022), Ashphalt Driveway(2021). Whether you're enjoying a summer evening on the new deck(2024), watching the kids play in the yard, or simply taking in the peaceful surroundings, this is the perfect place for your family to grow and thrive.
Property Details
Interior
Features
Second Floor
Bathroom
4-Piece
Bedroom
10.1 x 8.06Bathroom
3-Piece
Bedroom
9.1 x 9.05Exterior
Features
Parking
Garage spaces 2
Garage type -
Other parking spaces 6
Total parking spaces 8
Property History
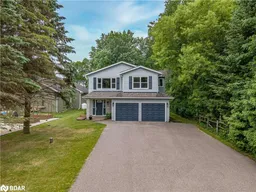 43
43