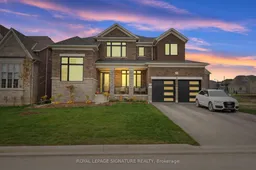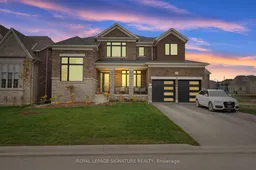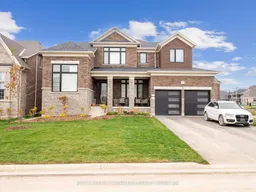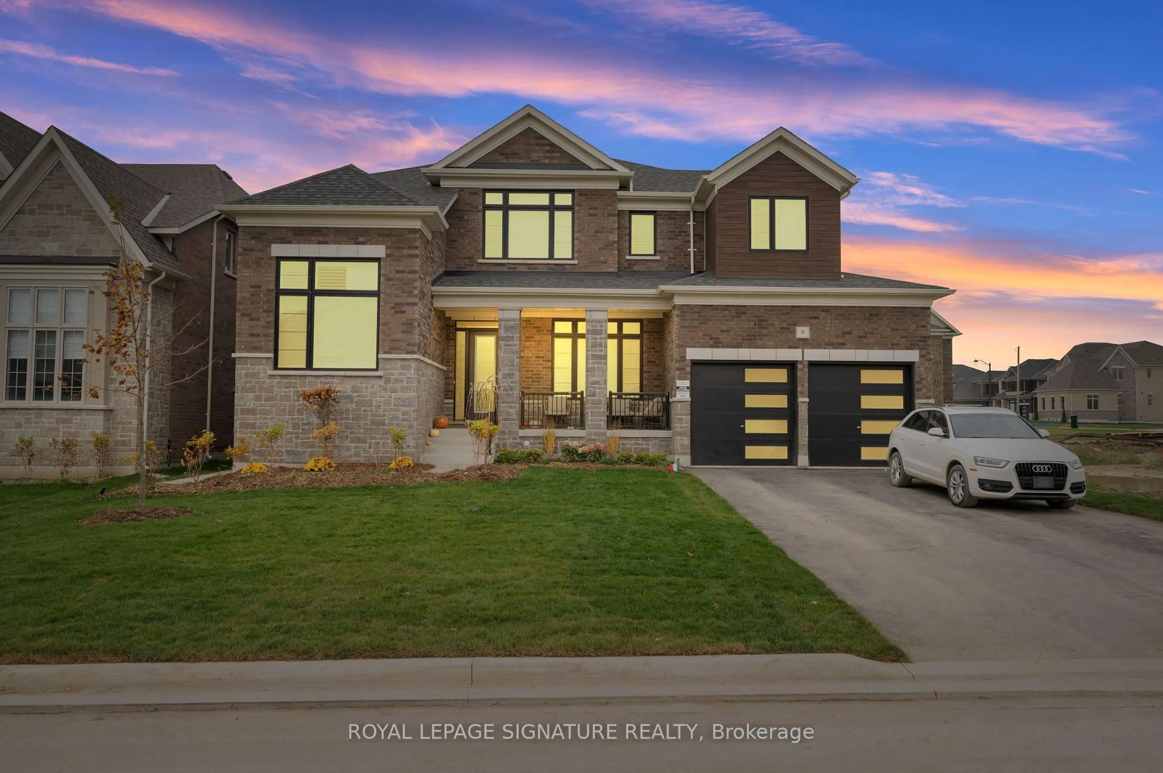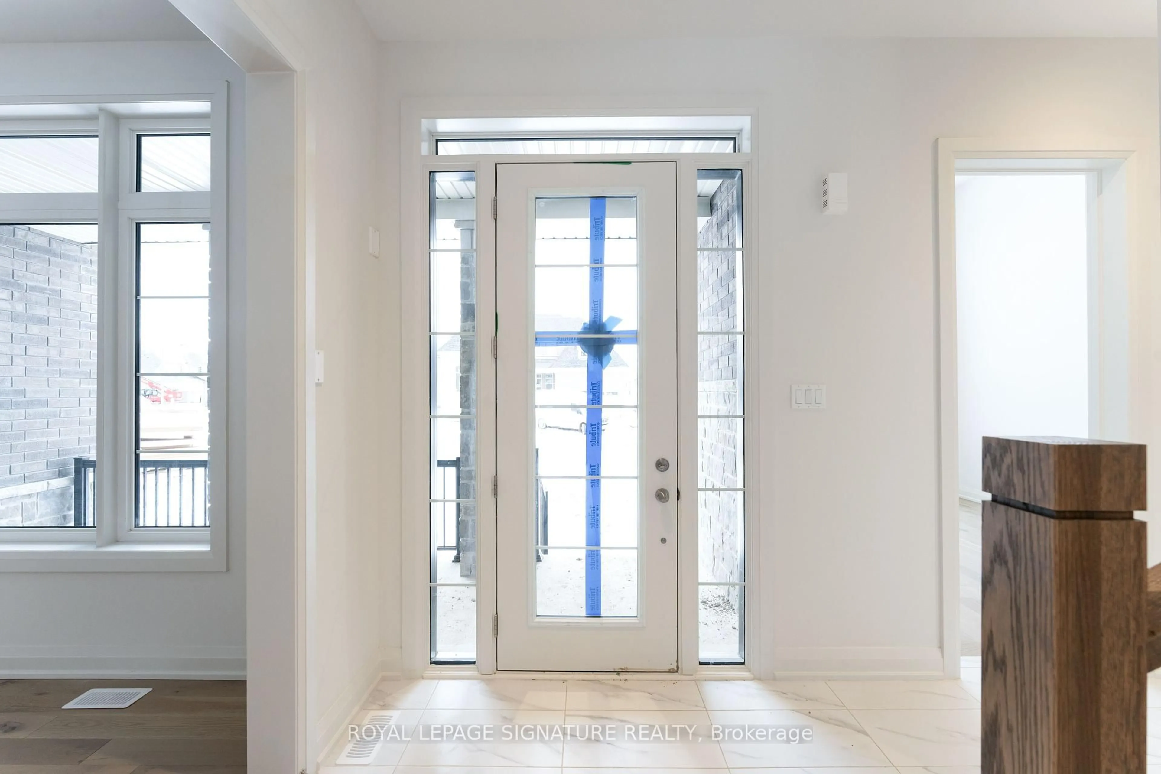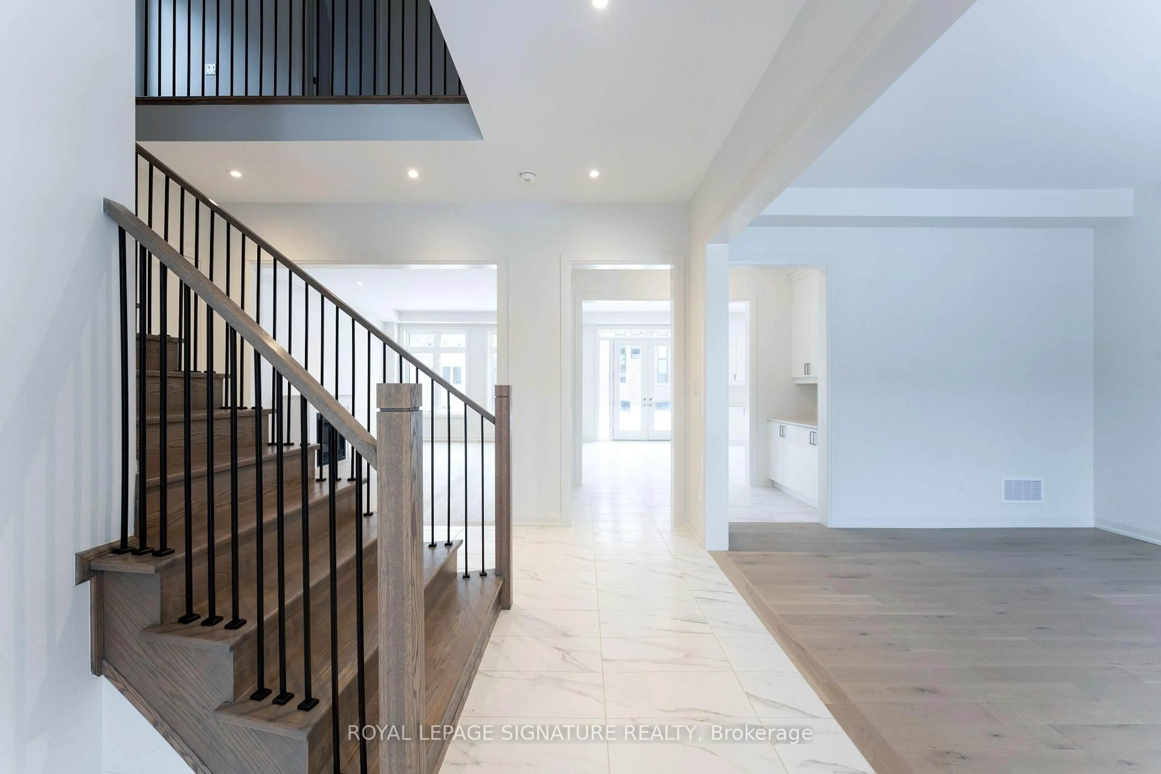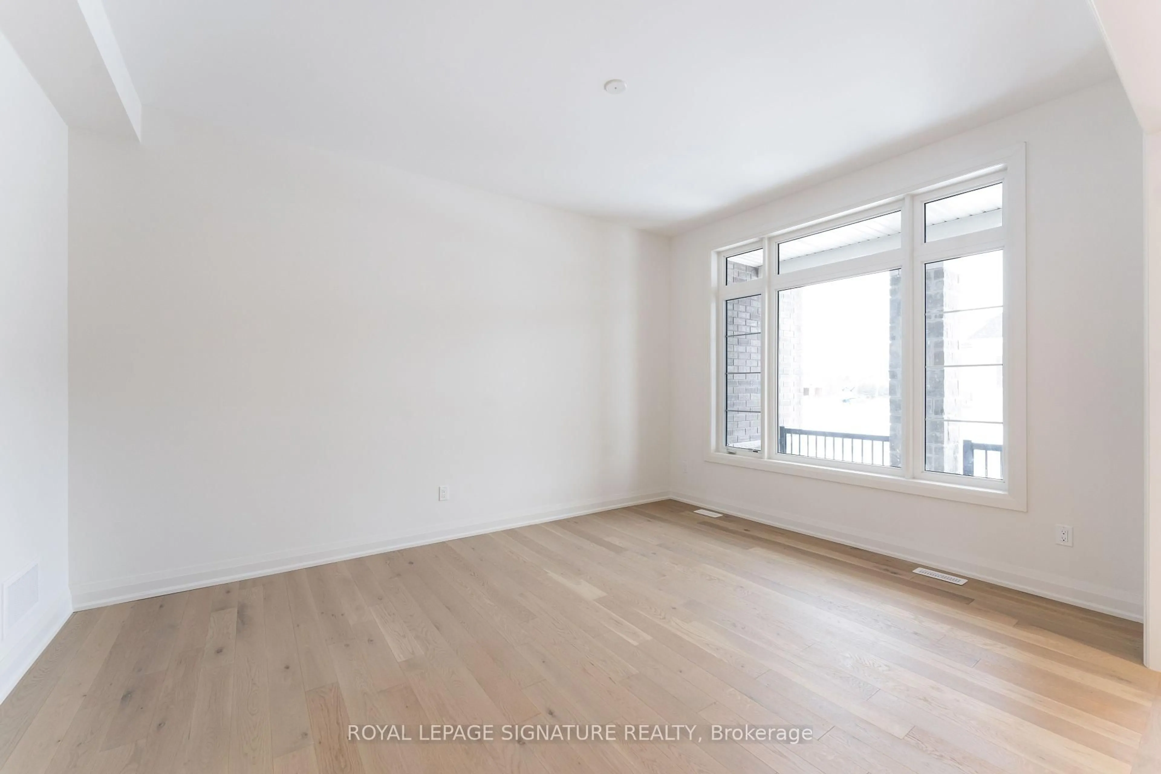9 Mayflower Gdns, Adjala-Tosorontio, Ontario L0G 1W0
Contact us about this property
Highlights
Estimated valueThis is the price Wahi expects this property to sell for.
The calculation is powered by our Instant Home Value Estimate, which uses current market and property price trends to estimate your home’s value with a 90% accuracy rate.Not available
Price/Sqft$242/sqft
Monthly cost
Open Calculator

Curious about what homes are selling for in this area?
Get a report on comparable homes with helpful insights and trends.
+8
Properties sold*
$960K
Median sold price*
*Based on last 30 days
Description
Step into luxury in this 3,524 sq ft modern home nestled in the prestigious Colgan Crossing a serene community where contemporary design meets upscale country living. Boasting over $160K in premium upgrades, this newly built residence offers exceptional value and immediate occupancy for those ready to make a move. From the moment you enter, you're welcomed by 10-ft ceilings, an elegant open-concept layout, and high-end finishes throughout. A dedicated home office or flex room with soaring 12-ftceilings adds versatility to the main level. The bright and airy dining room flows seamlessly into a well-appointed butlers pantry with stone countertops and built-in cabinetry perfect for entertaining or family dinners. The chefs kitchen features a large breakfast bar, walk-in pantry, and walk-out to the backyard blending indoor and outdoor living. The spacious living room is ideal for relaxing or hosting guests. A functional mudroom offers direct entry to the 3-car garage, which includes a tandem bay and rare access to the yard through the garage ideal for backyard projects, storage, or added convenience. Upstairs, you'll find 4 generously sized bedrooms, each with a private ensuite. The primary suite boasts a luxurious 5-piece ensuite and a large walk-in closet, while two additional bedrooms also feature walk-in closets. Hardwood flooring runs throughout the second floor, and a dedicated laundry room adds everyday convenience. Tucked into a peaceful neighbourhood surrounded by nature and minutes from schools, golf, and local amenities, this refreshed, move-in-ready home is a rare find. Don't miss your chance to own in one of Colgan's most desirable communities
Property Details
Interior
Features
Main Floor
Foyer
4.97 x 4.43Double Closet / 2 Pc Bath / Tile Floor
Office
3.3 x 3.57Separate Rm / Large Window / hardwood floor
Dining
4.74 x 3.78Open Concept / Large Window / hardwood floor
Other
3.3 x 1.9Pantry / Stone Counter / Tile Floor
Exterior
Features
Parking
Garage spaces 3
Garage type Attached
Other parking spaces 4
Total parking spaces 7
Property History
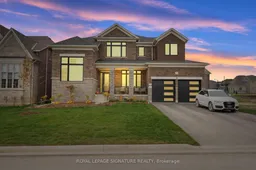 50
50