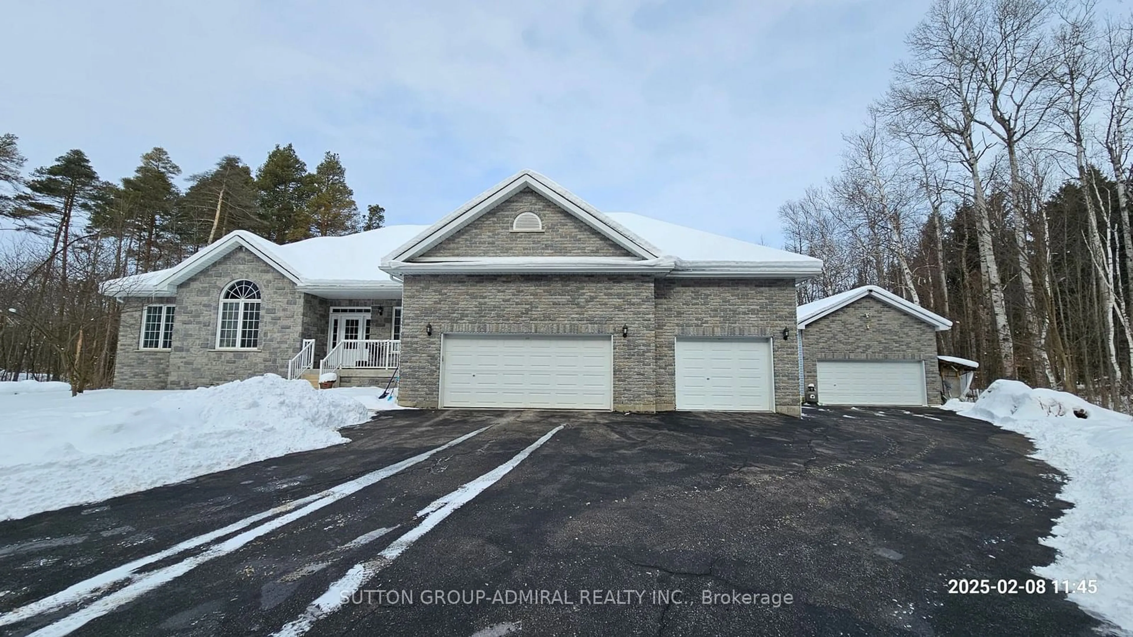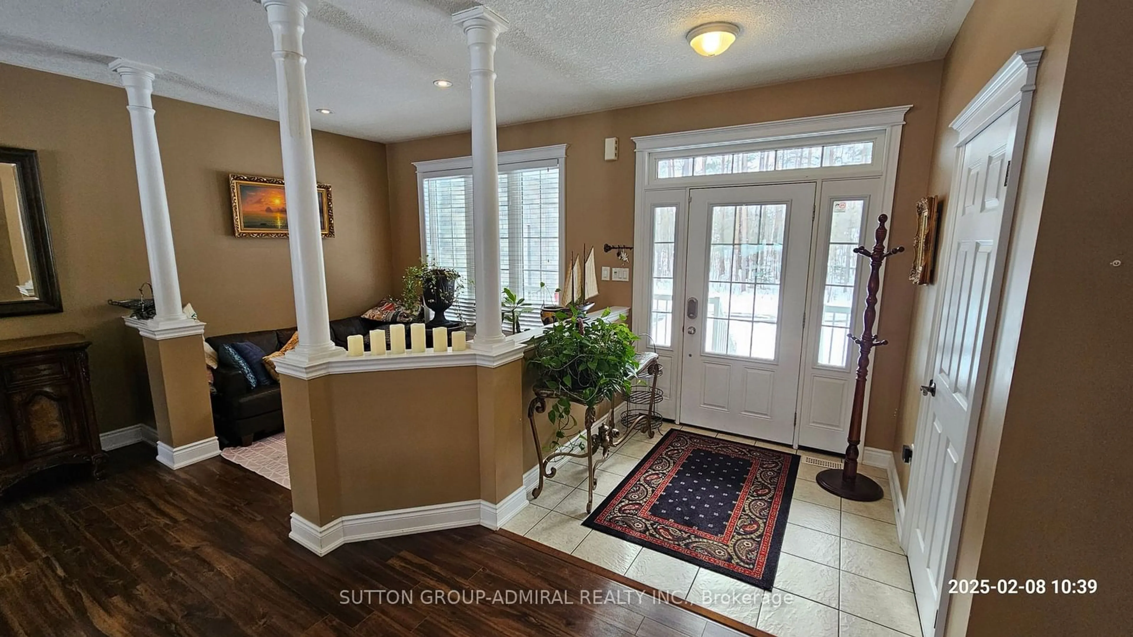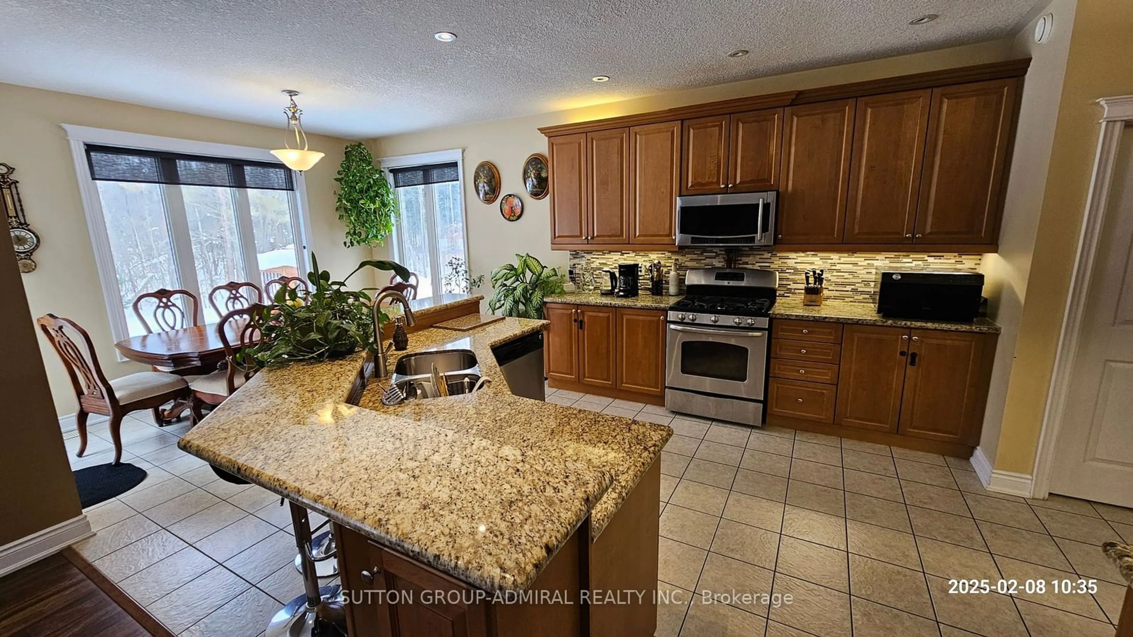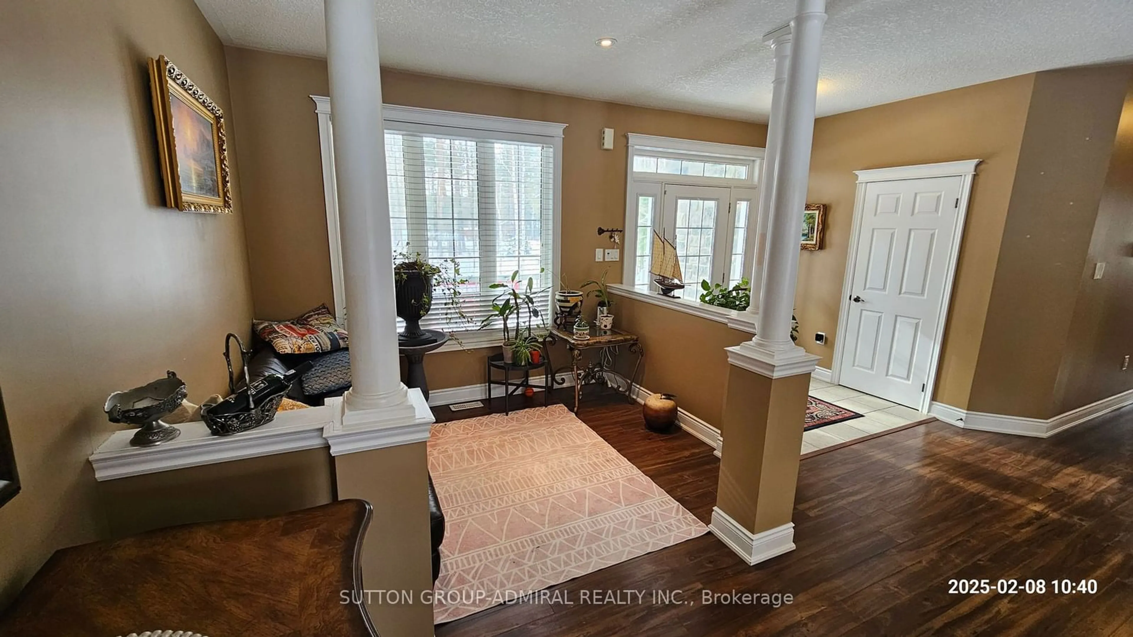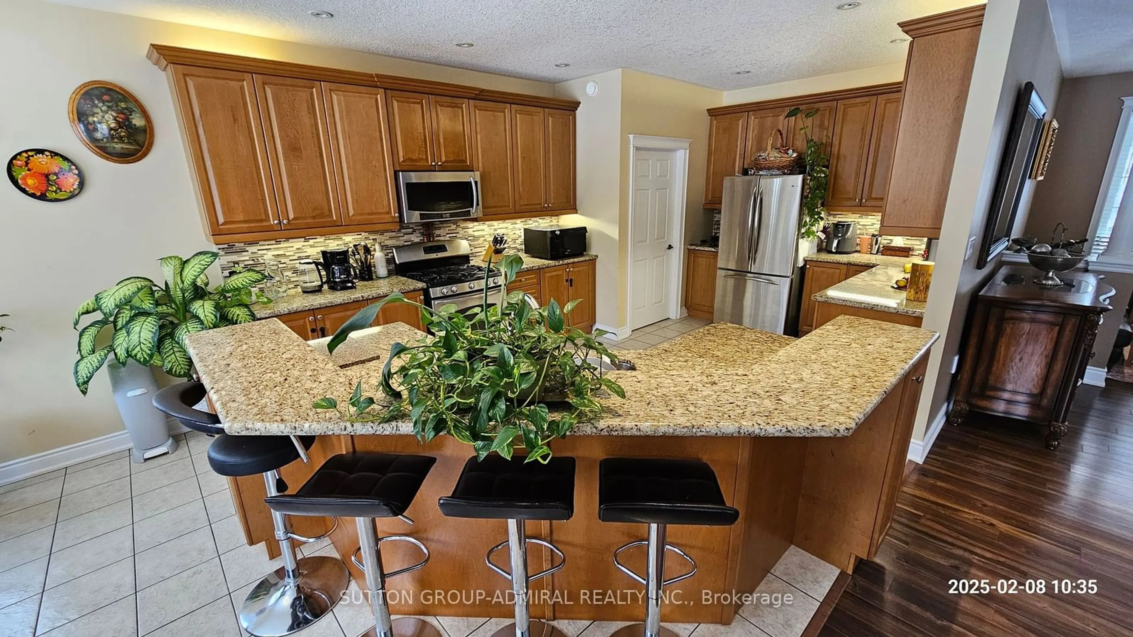8430 Tosorontio Sideroad 20th N/A, Adjala-Tosorontio, Ontario L0M 1M0
Contact us about this property
Highlights
Estimated ValueThis is the price Wahi expects this property to sell for.
The calculation is powered by our Instant Home Value Estimate, which uses current market and property price trends to estimate your home’s value with a 90% accuracy rate.Not available
Price/Sqft$991/sqft
Est. Mortgage$7,296/mo
Tax Amount (2024)$5,045/yr
Days On Market87 days
Description
Welcome to 3 Acres Plus of Natural Paradise! Magnificent, Spacious, Freshly Build Custom Bungalow Style Home With more than 3700 SqFT of Living Space Including 5 (3+2) Bedrooms, 9'' Ceilings, Large Open Concept Gourmet Kitchen With Granite Counters, Tall Cabinets, Massive Granite Breakfast Bar And Dining Area with Panoramic View! Large Master Bedroom with His/Her Walkins, 5PC Insuite & Widow Facing Ravine! Multiple Walkouts to Large Deck to Enjoy Peaceful Evenings Surrounded By Nature. Finished Full Basement With Two Extra Bedrooms, Washroom, Workshop, Huge Recreational Room and Separate Entrance ! Brand New Finnish Sauna as Separate Structure and Huge Workbarn For All Your Stuff Including Cessna Plane be accommodate if needed :) The High Capacity Firewood Stove To Survive In Any Emergency including 9 KWT Backup Propane Generator by CENERAC with Stand By - Automatic function. Top Of The Line Materials and Highest Quality Craftmanship Were Applied to Build this Home and Maintain It Up-to-date! Conveniently Located Just Moments From Silver Brooke Golf Club and a short drive to Everett or Lisle essential amenities! Only 20 minutes to Barrie and less1hr to Toronto!!
Property Details
Interior
Features
Main Floor
Dining
2.64 x 3.68Walk-Out / Bay Window / Ceramic Floor
Living
6.87 x 5.66Gas Fireplace / Picture Window / Laminate
Office
3.03 x 2.45Combined W/Living / Window / Laminate
Primary
4.03 x 4.555 Pc Ensuite / W/I Closet / hardwood floor
Exterior
Features
Parking
Garage spaces 4
Garage type Attached
Other parking spaces 10
Total parking spaces 14
Property History
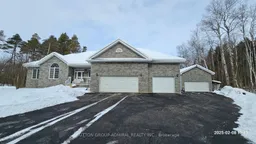 31
31Get up to 1% cashback when you buy your dream home with Wahi Cashback

A new way to buy a home that puts cash back in your pocket.
- Our in-house Realtors do more deals and bring that negotiating power into your corner
- We leverage technology to get you more insights, move faster and simplify the process
- Our digital business model means we pass the savings onto you, with up to 1% cashback on the purchase of your home
