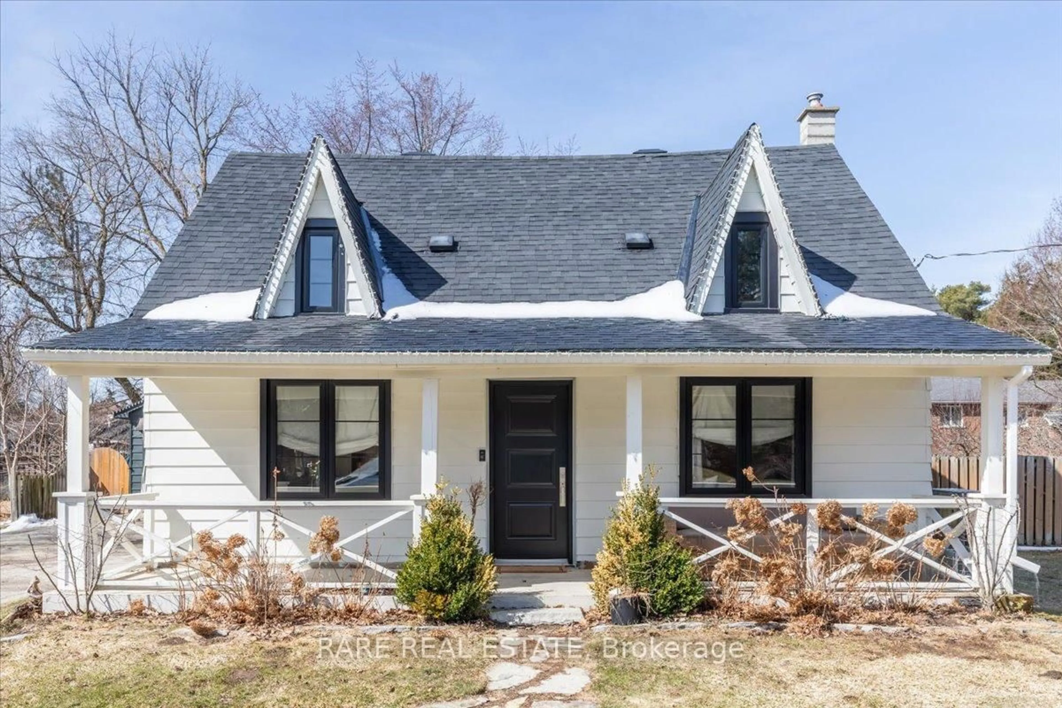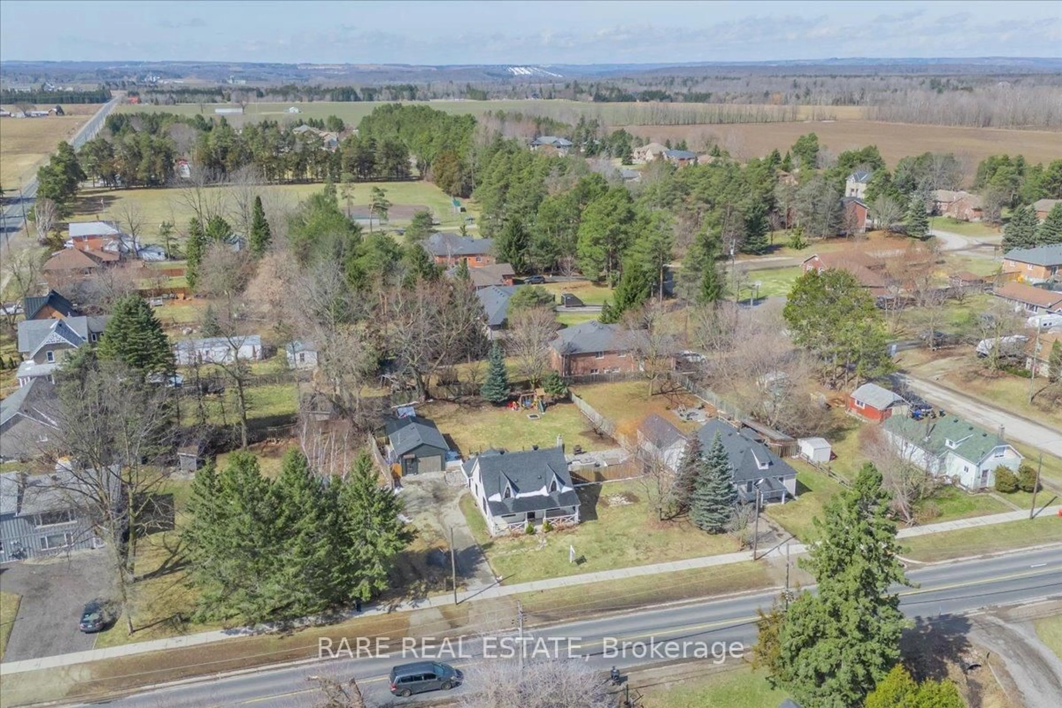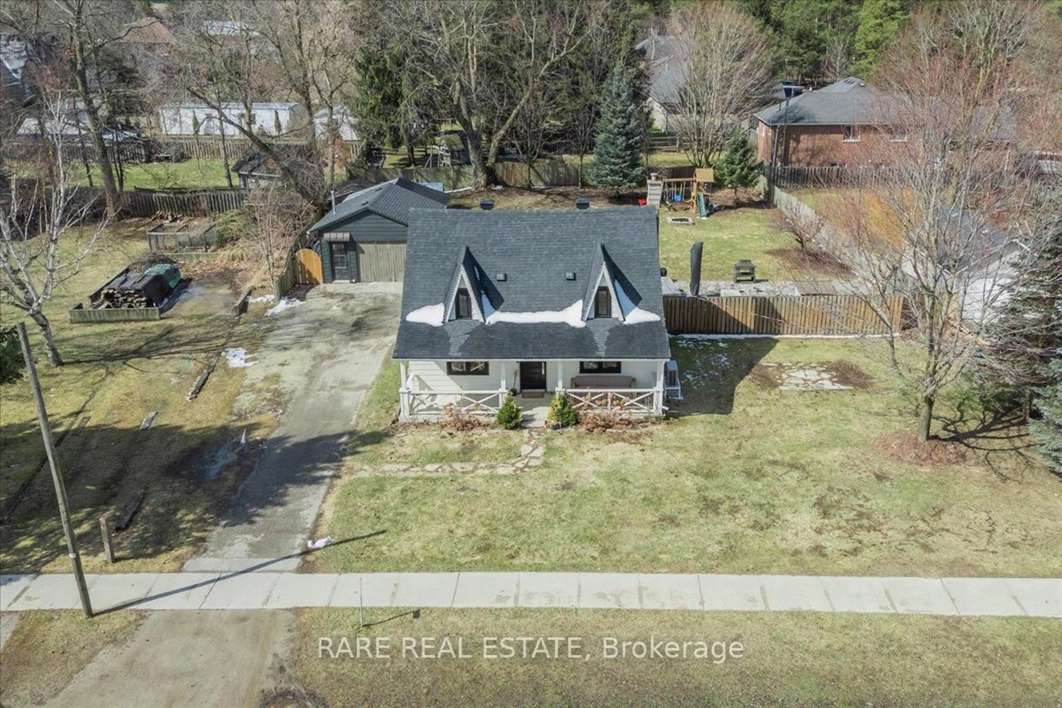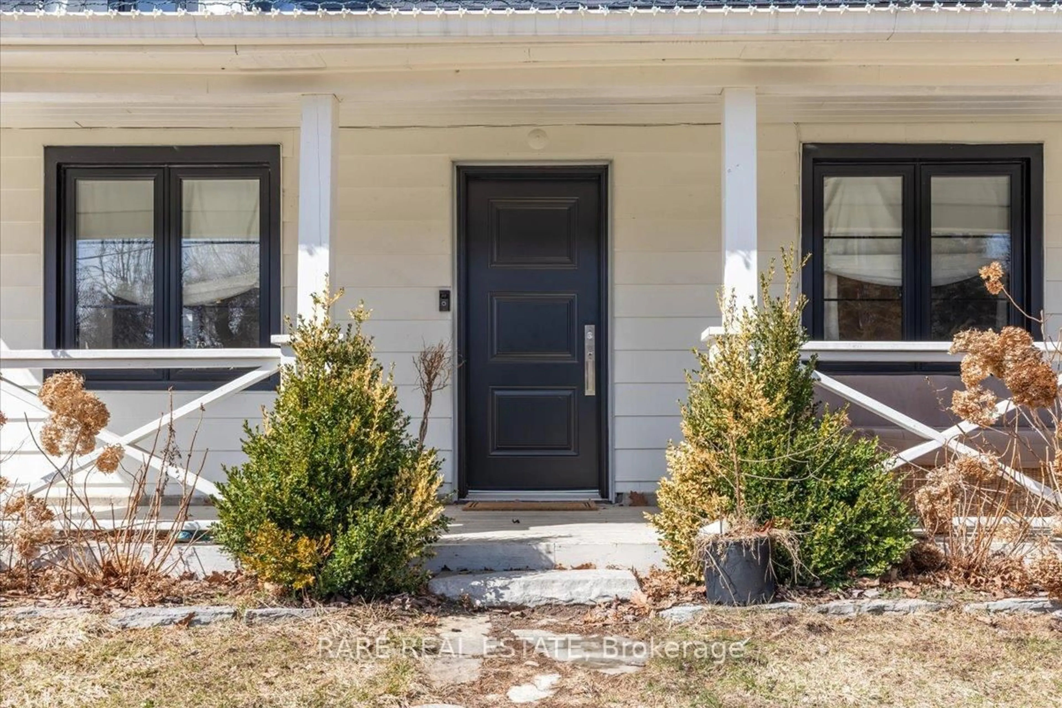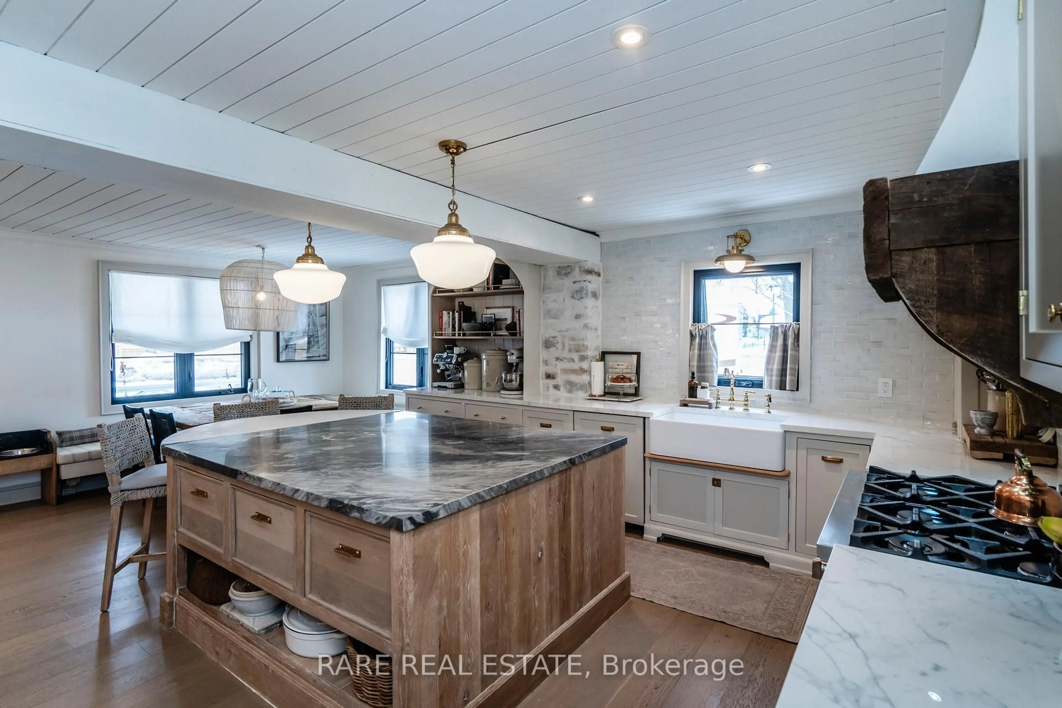6142 County Rd. 13 N/A, Adjala-Tosorontio, Ontario L0M 1J0
Contact us about this property
Highlights
Estimated ValueThis is the price Wahi expects this property to sell for.
The calculation is powered by our Instant Home Value Estimate, which uses current market and property price trends to estimate your home’s value with a 90% accuracy rate.Not available
Price/Sqft$649/sqft
Est. Mortgage$3,543/mo
Tax Amount (2024)$2,455/yr
Days On Market11 hours
Total Days On MarketWahi shows you the total number of days a property has been on market, including days it's been off market then re-listed, as long as it's within 30 days of being off market.55 days
Description
Beautifully renovated home in Everett is nestled on a spacious lot just under half an acre, offering a perfect blend of designer charm and premium finishes. Every corner of the home has been thoughtfully crafted, with custom-built cabinetry. Upon entering, you're welcomed by a mudroom featuring white oak built-ins, a stone-accented table, and a custom daybed. The chef-inspired kitchen at the heart of the home boasts an oversized island with front-to-back storage, stone countertops, sleek panelled appliances, and a top-of-the-line gas stove. The open-concept living spaces are connected by white oak engineered hardwood, and custom built-ins provide clever storage solutions while enhancing the home's charm. The bathrooms and laundry room are elegantly designed, showcasing sophisticated layouts and exquisite stone finishes. Outside, the private backyard is an entertainer's dream, complete with a custom outdoor kitchen, spacious flagstone patio, and lush gardens with arched trellises. A multi-functional storage shed, which includes a chicken coop, and a detached garage with hydro and gas heating provide additional space and possibilities. This unique property combines modern amenities with timeless design and attention to detail. Don't miss the chance to make this exceptional home yours.EXTRAS: Heat Pump (June 2024), A/C (June 2024), Roof (2019), Septic (new tank and bed 2018, pumped September 2024), Windows (2020), Doors (2023), Bell Fibre Available, Walking Distance to the park
Property Details
Interior
Features
Main Floor
Mudroom
5.546 x 2.177Kitchen
4.587 x 4.418Dining
3.609 x 2.41Living
3.941 x 3.226Exterior
Features
Parking
Garage spaces 1
Garage type Detached
Other parking spaces 5
Total parking spaces 6
Property History
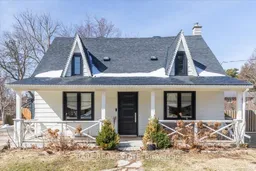 46
46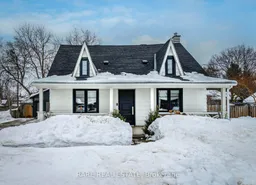
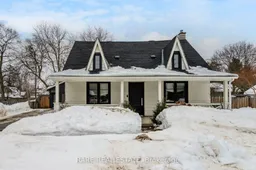
Get up to 1% cashback when you buy your dream home with Wahi Cashback

A new way to buy a home that puts cash back in your pocket.
- Our in-house Realtors do more deals and bring that negotiating power into your corner
- We leverage technology to get you more insights, move faster and simplify the process
- Our digital business model means we pass the savings onto you, with up to 1% cashback on the purchase of your home
