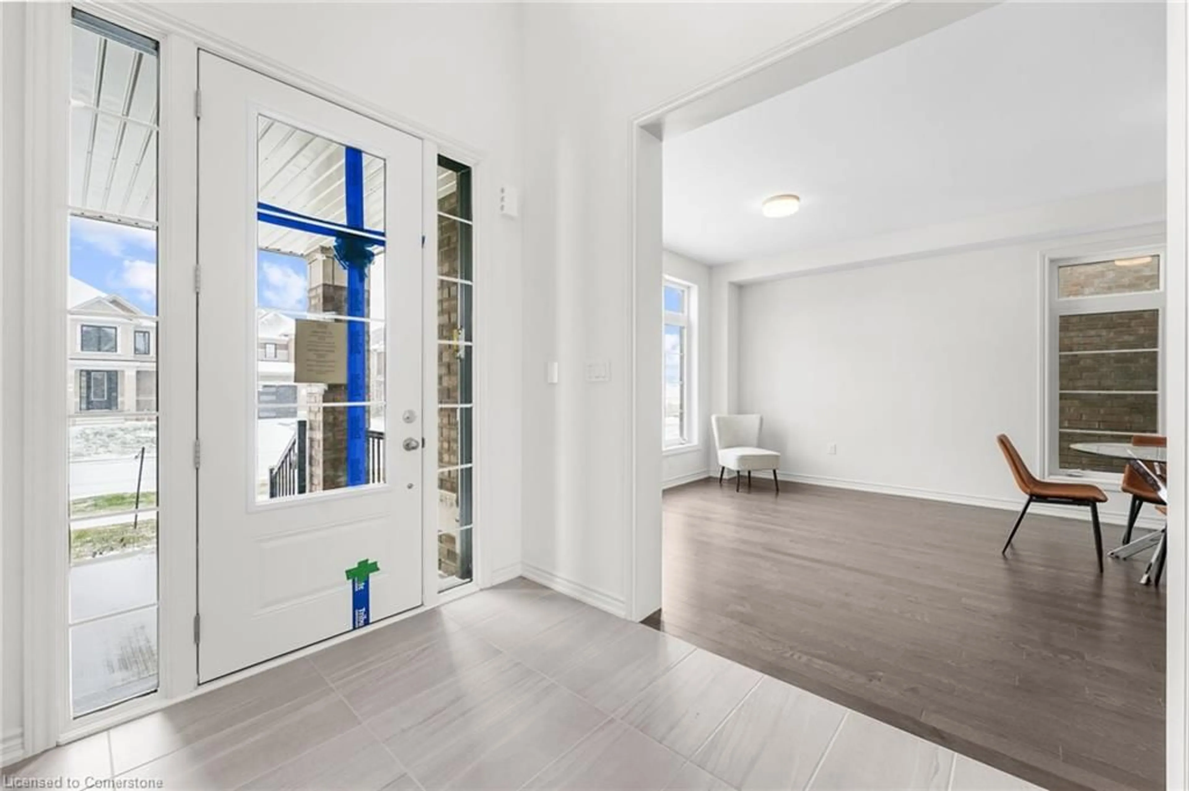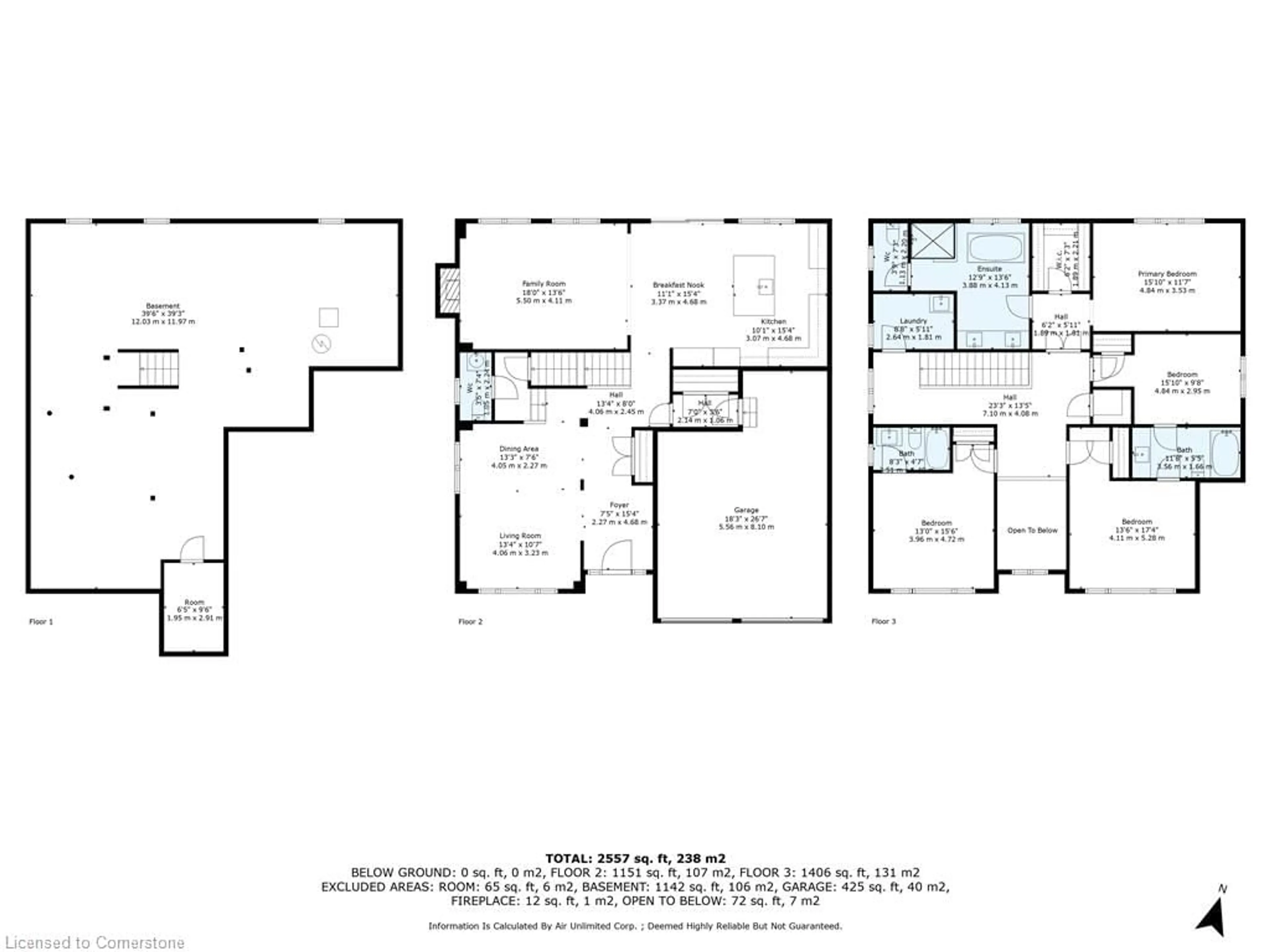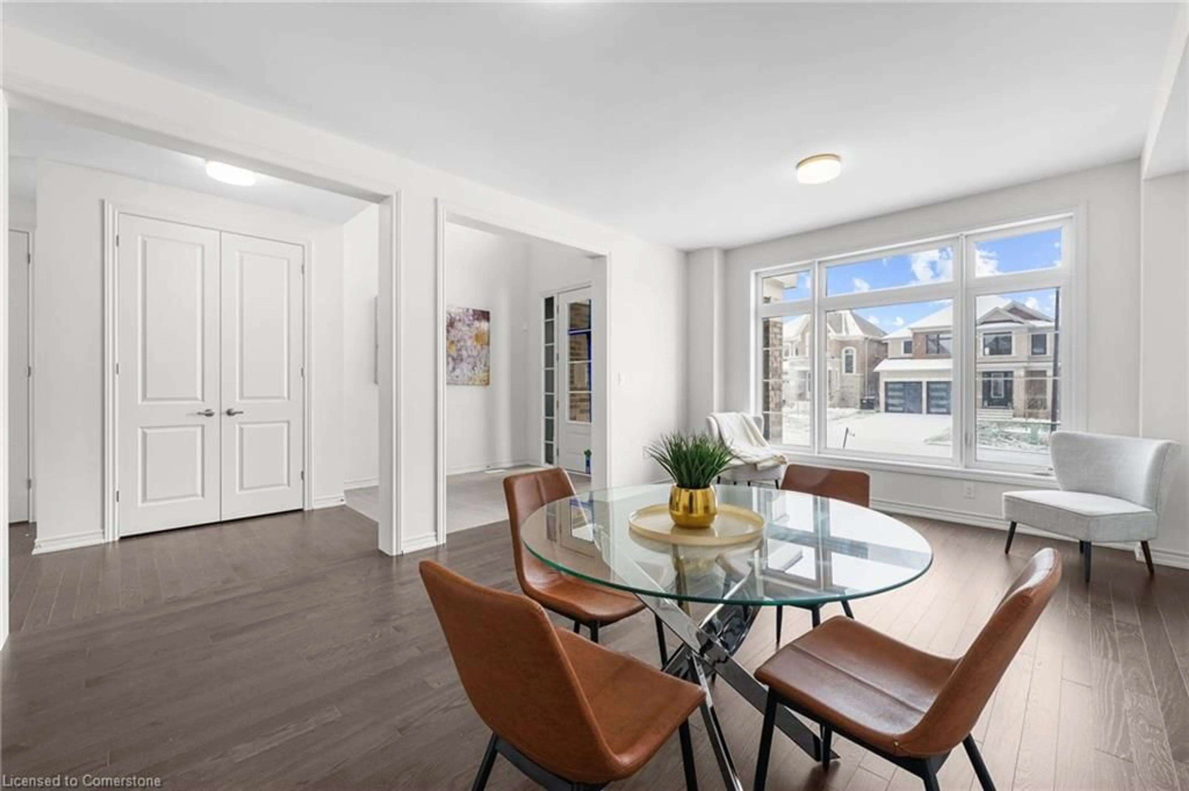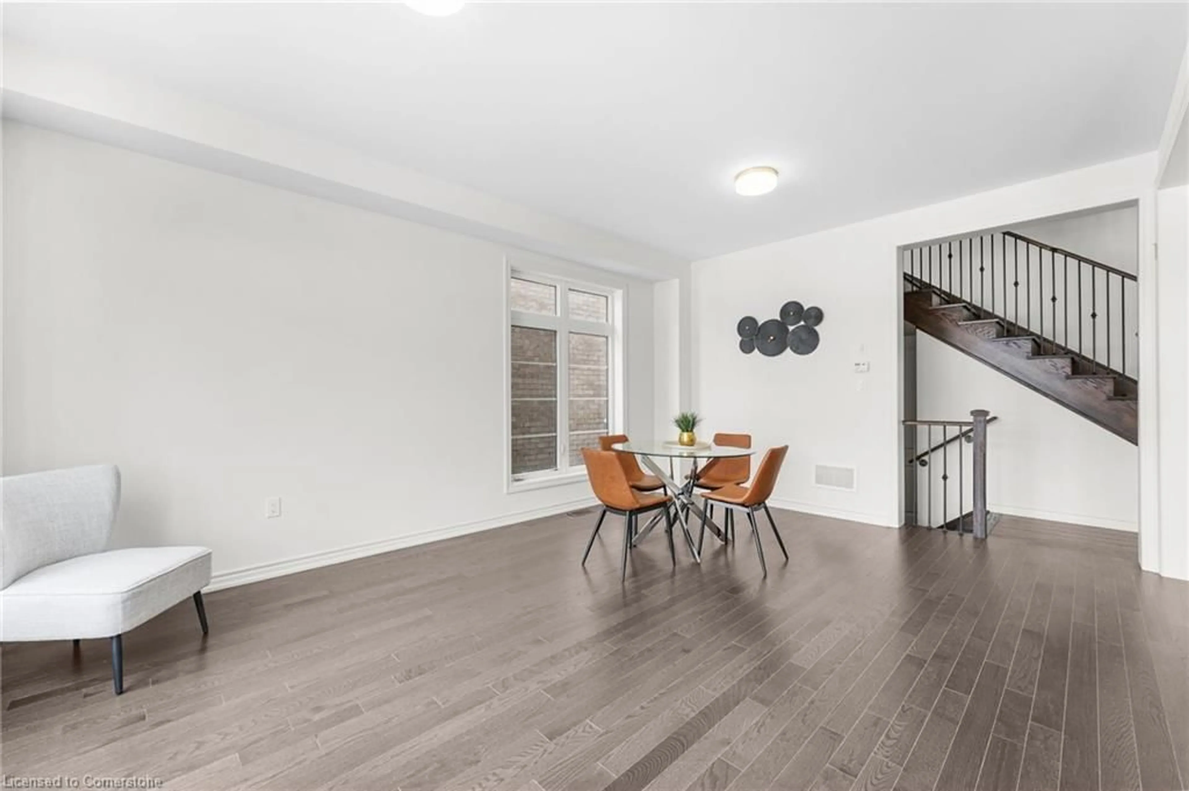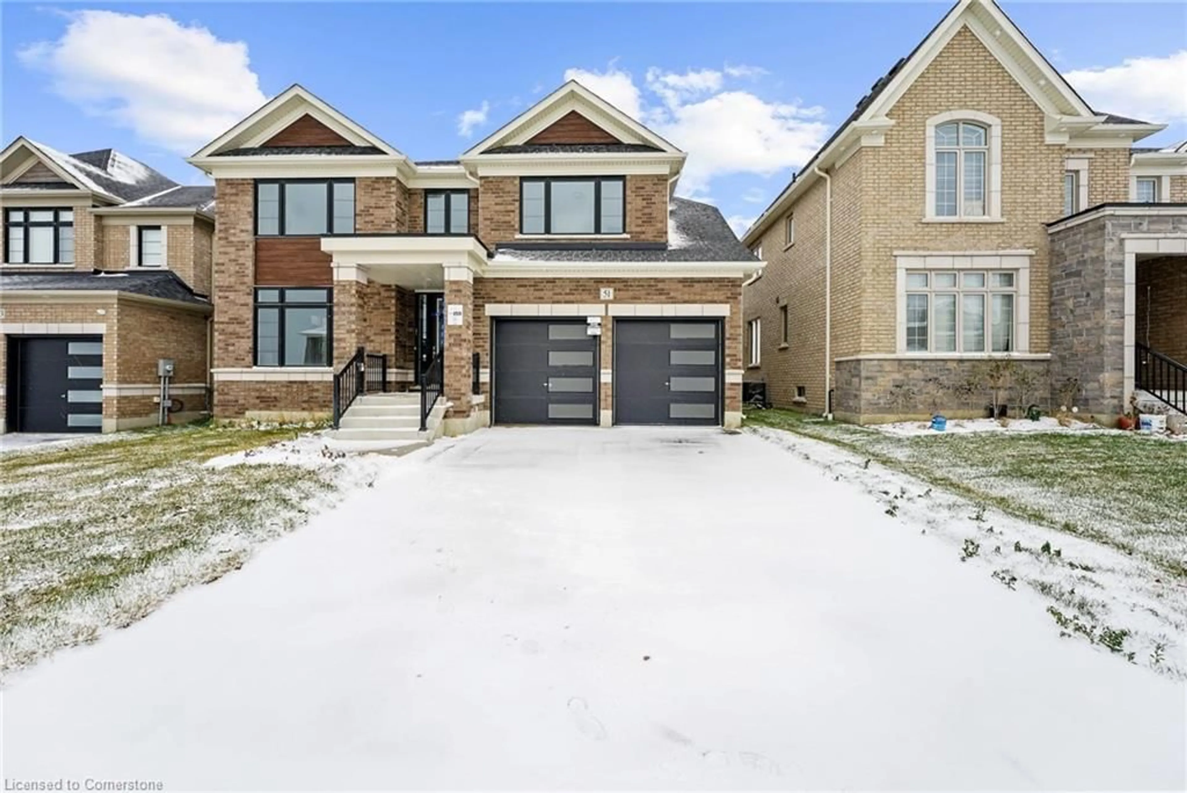
51 Sparrow Way, Colgan, Ontario L0G 1W0
Contact us about this property
Highlights
Estimated ValueThis is the price Wahi expects this property to sell for.
The calculation is powered by our Instant Home Value Estimate, which uses current market and property price trends to estimate your home’s value with a 90% accuracy rate.Not available
Price/Sqft$466/sqft
Est. Mortgage$5,793/mo
Tax Amount (2024)$5,214/yr
Days On Market150 days
Description
BRAND NEW! Be the first to move into this stunning 2-car garage detached featuring 4 bed, 4 bath just under 3000sqft of contemporary living space situated on a premium 50ft ravine lot w/ no rear neighbors providing a blend of luxury & tranquility. $$$ spent on upgrades! Step into the GRAND foyer w/ soaring ceilings. Peek into the front living room comb w/ dining room ideal for buyers looking to host. Venture down the hall past the mudroom & powder room to the upgraded chefs kitchen w/ Tall modern cabinetry, B/I pantry, workstation, & breakfast island w/ quartz counters ideal for growing families adjacent to a breakfast nook W/O to rear deck. Cozy family room w/ fireplace perfect for family entertainment. Stroll upstairs to 4 principal bedrooms all w/ ensuite privileges & 3 full bathrooms. Primary bedroom retreat providing open views of the ravine backyard w/ 5-pc ensuite, & W/I closet. 2nd bedroom w/ 4-pc ensuite. 3rd & 4th bedroom share a 4-pc semi ensuite. Convenient 2nd level laundry. Full unfinished basement awaiting your vision can be converted to family rec space, guest accommodation, in-law suite or rental. Enjoy a deep open backyard can be finished w/ in-ground pool, cabana, patio & much more! Enjoy the peacefulness of the countryside while retaining all the amenities of a large city. Mins to top rated schools, parks, golf clubs, conversation areas, major HWYS & much more! Book your private showing now!
Property Details
Interior
Features
Main Floor
Living Room
4.06 x 3.23carpet free / laminate
Family Room
5.49 x 4.11Fireplace
Kitchen
3.07 x 4.67balcony/deck / open concept / professionally designed
Dining Room
4.04 x 2.29Exterior
Features
Parking
Garage spaces 2
Garage type -
Other parking spaces 2
Total parking spaces 4
Property History
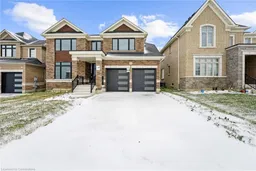 40
40Get up to 1% cashback when you buy your dream home with Wahi Cashback

A new way to buy a home that puts cash back in your pocket.
- Our in-house Realtors do more deals and bring that negotiating power into your corner
- We leverage technology to get you more insights, move faster and simplify the process
- Our digital business model means we pass the savings onto you, with up to 1% cashback on the purchase of your home
