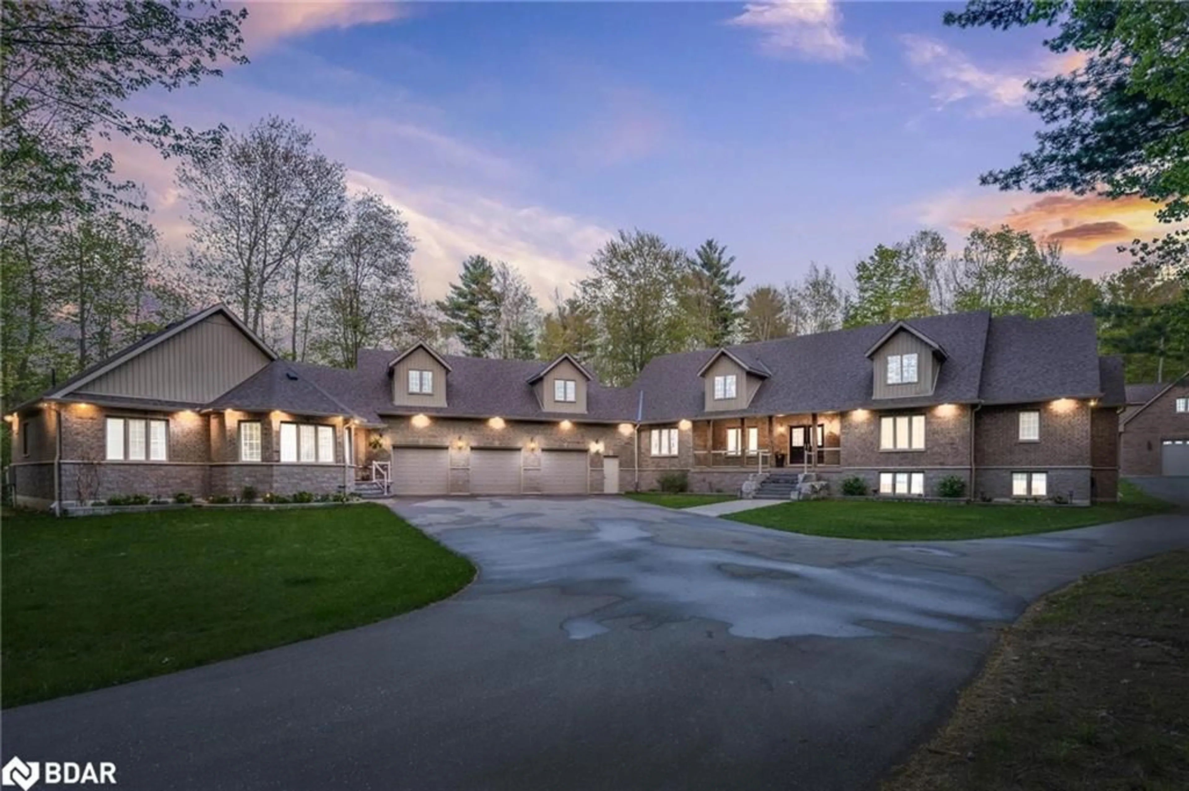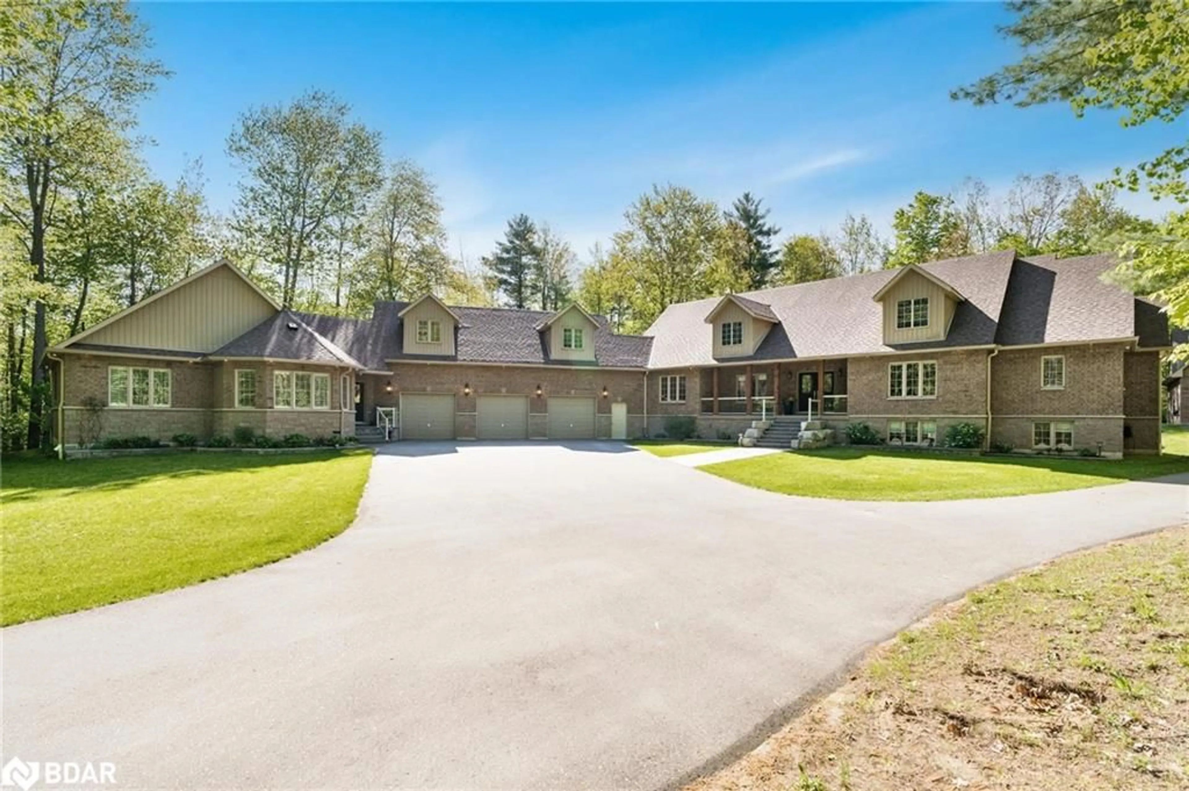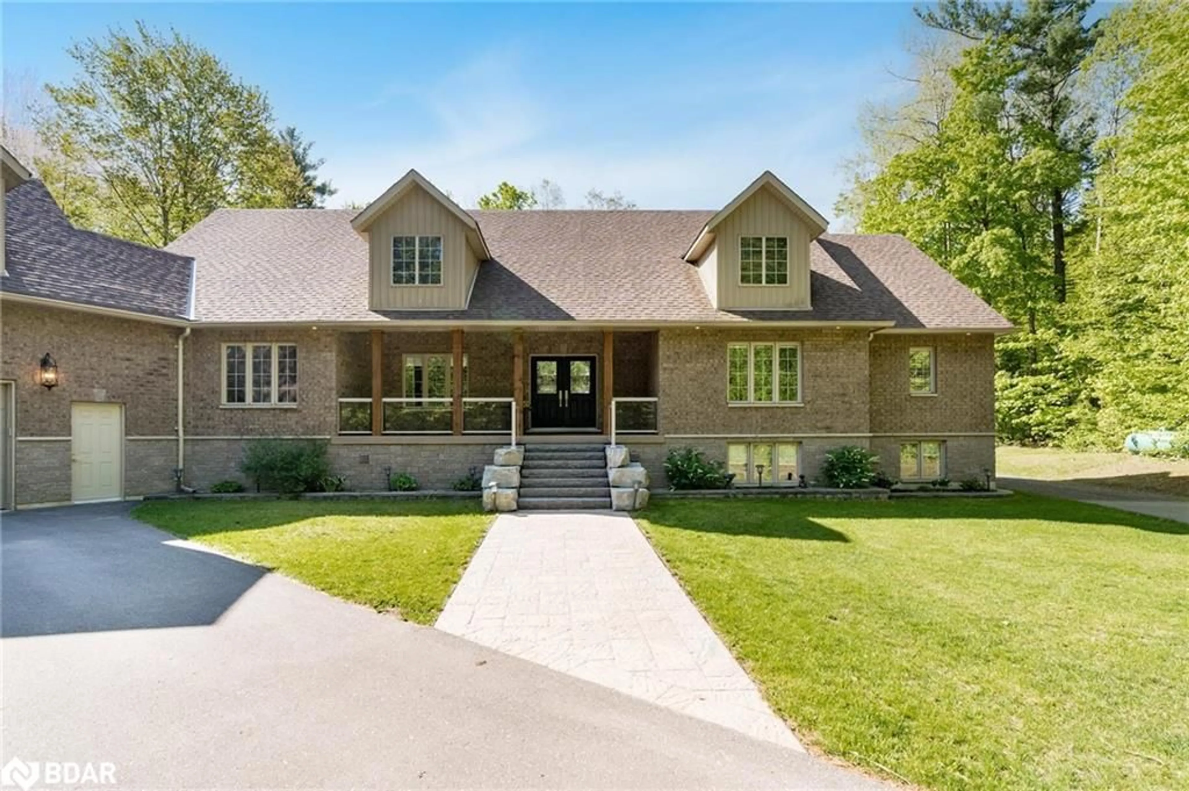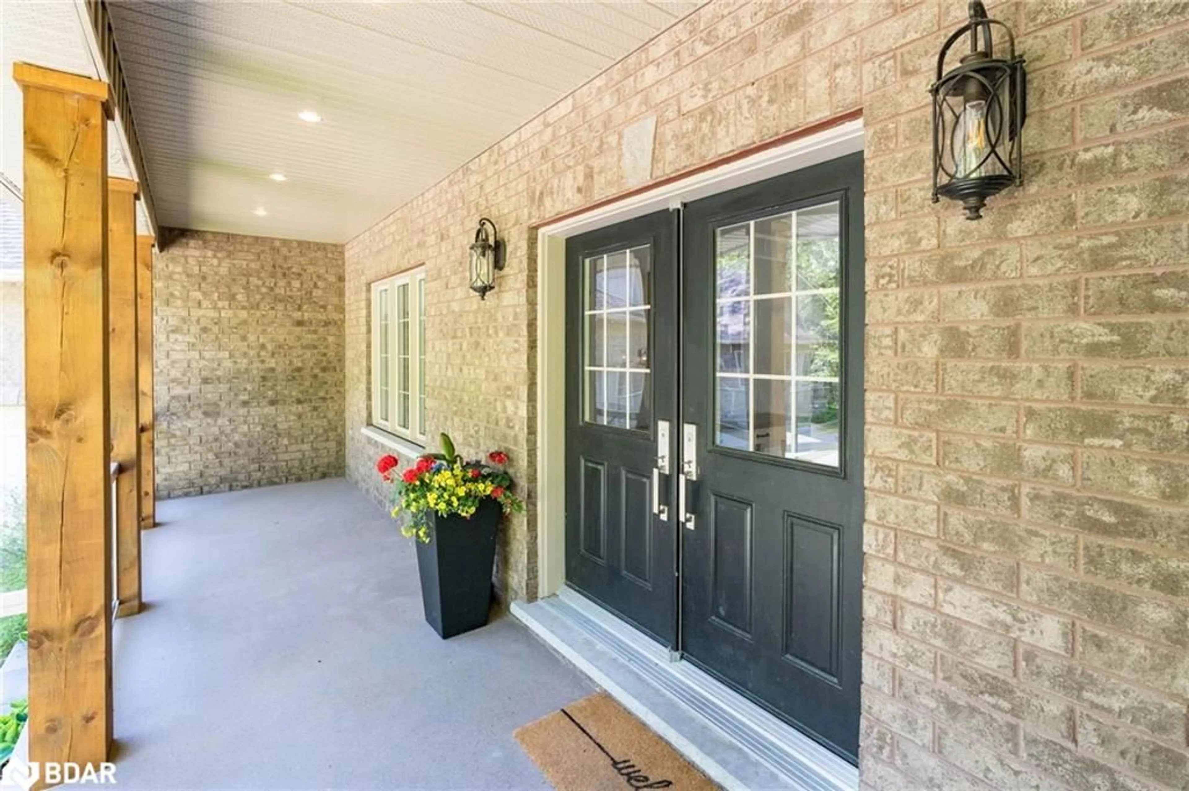4 Pinewood Trail, Adjala-Tosorontio, Ontario L0M 1J0
Contact us about this property
Highlights
Estimated ValueThis is the price Wahi expects this property to sell for.
The calculation is powered by our Instant Home Value Estimate, which uses current market and property price trends to estimate your home’s value with a 90% accuracy rate.Not available
Price/Sqft$424/sqft
Est. Mortgage$10,307/mo
Tax Amount (2022)$7,163/yr
Days On Market1 year
Total Days On MarketWahi shows you the total number of days a property has been on market, including days it's been off market then re-listed, as long as it's within 30 days of being off market.716 days
Description
Reasons You Will Love This Home: An extraordinary and exceedingly rare opportunity awaits, offering the chance to own not one, but two splendid bungalows nestled upon a single property, accompanied by an oversized triple car garage that boasts a full loft space. Step into the inviting heart of this remarkable estate, where the flowing main level showcases updated flooring throughout (2023), a meticulously updated kitchen (2023) adorned with lustrous quartz countertops, a brand-new gas stove and range hood, a white fire clay farmhouse sink, and an oversized centre island with breakfast bar seating. Hickory hardwood flooring leads into the grand dining room graced by the warmth of a wood-burning fireplace enclosed in a stone surround, an open-concept living room with a soaring cathedral ceiling and magnificent floor-to-ceiling windows. The main bungalow welcomes you with three bedrooms, including a primary bedroom suite boasting plush carpet flooring, a spacious walk-in closet, and a 4-piece ensuite featuring a quartz-topped dual sink vanity and a glass-walled walk-in shower. Enjoy the added benefit of a fully finished basement, offering endless possibilities for entertainment within the recreation room complete with a bar, an exercise room, an office space, a spacious bedroom, and a stunning bathroom. Potential for an in-law suite with the additional bungalow, which is complete with an incredible eat-in kitchen, a spacious living room, two additional bedrooms adorned with plush carpet flooring, and a full bathroom. Captivating curb appeal highlighted by custom driveway lamp posts, a sprawling backyard oasis with Sonos speakers and a large oval saltwater pool, enveloped by ample lush greenspace. Enticing 26'3" x 45'9" heated workshop with an oversized garage door and a loft. Added benefit of geothermal heating, ensuring comfort and efficiency within the entire home and presenting an unparalleled opportunity to embrace a lifestyle of refined luxury and convenience.
Property Details
Interior
Features
Main Floor
Den
3.94 x 3.28Hardwood Floor
Bedroom Primary
3.63 x 3.40california shutters / carpet
Kitchen
5.21 x 5.11hardwood floor / walkout to balcony/deck
Living Room
8.56 x 3.99hardwood floor / vaulted ceiling(s)
Exterior
Features
Parking
Garage spaces 3
Garage type -
Other parking spaces 20
Total parking spaces 23
Property History
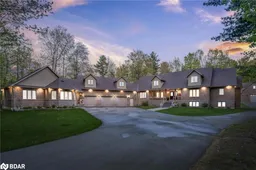 40
40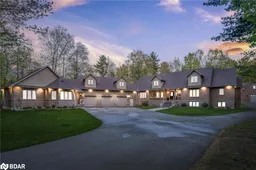
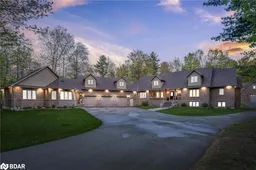
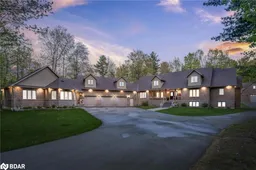
Get up to 1% cashback when you buy your dream home with Wahi Cashback

A new way to buy a home that puts cash back in your pocket.
- Our in-house Realtors do more deals and bring that negotiating power into your corner
- We leverage technology to get you more insights, move faster and simplify the process
- Our digital business model means we pass the savings onto you, with up to 1% cashback on the purchase of your home
