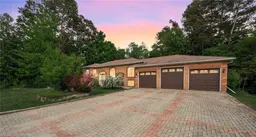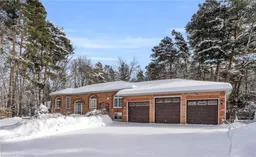Nestled on a spacious 246.71x136.97 ft lot, this all-brick raised bungalow offers the perfect blend of privacy, functionality, and charm. The property backs onto a forested area, providing a peaceful and picturesque backdrop with no rear neighbors.Whether you're sipping coffee on the back deck or tending to the garden, the tranquil surroundings make this home a true retreat from the everyday hustle.Inside, the main level is bright and inviting, featuring two well-sized bedrooms. The primary suite includes a 3-piece ensuite, while the second bedroom is conveniently located next to a 4-piece bathroom, making it ideal for family or guests. The open-concept living and dining areas offer a seamless flow, with large windows that bring in plenty of natural light and beautiful views of the backyard and woods.The fully finished lower level extends the living space, providing incredible versatility. It features two additional bedrooms, an updated 3-piece bathroom, and a spacious rec room. This level also includes a separate walk-up entrance through a boot room, leading directly into the oversized 3-car garage. With its layout and private access, the lower level offers great potential for an in-law suite.The garage is a dream for hobbyists and car enthusiasts, featuring a dedicated workshop and a rear garage door that provides easy access to the backyard. Whether you need extra storage, a workspace, or a place to keep outdoor equipment, this garage delivers.Situated in one of Everetts most desirable locations, this home offers a rare opportunity to enjoy space, privacy, and convenience while being close to local amenities, parks, and schools.
Inclusions: Built-in Microwave,Central Vac,Dishwasher,Dryer,Freezer,Garage Door Opener,Gas Stove,Microwave,Refrigerator,Smoke Detector,Washer,Window Coverings,Other,Built-In Microwave,Central Vac,Dishwasher,Dryer,Freezer,Garage Door Opener,Gas Stove,Microwave,Fridge,Washer, Fridge In Laundry Room,All Electric Light Fixtures,All Curtain Rods & Coverings,Hutch & Cupboard In Dining Room, Storage Unit In Lower Level
 39
39



