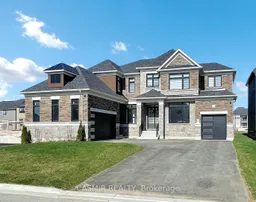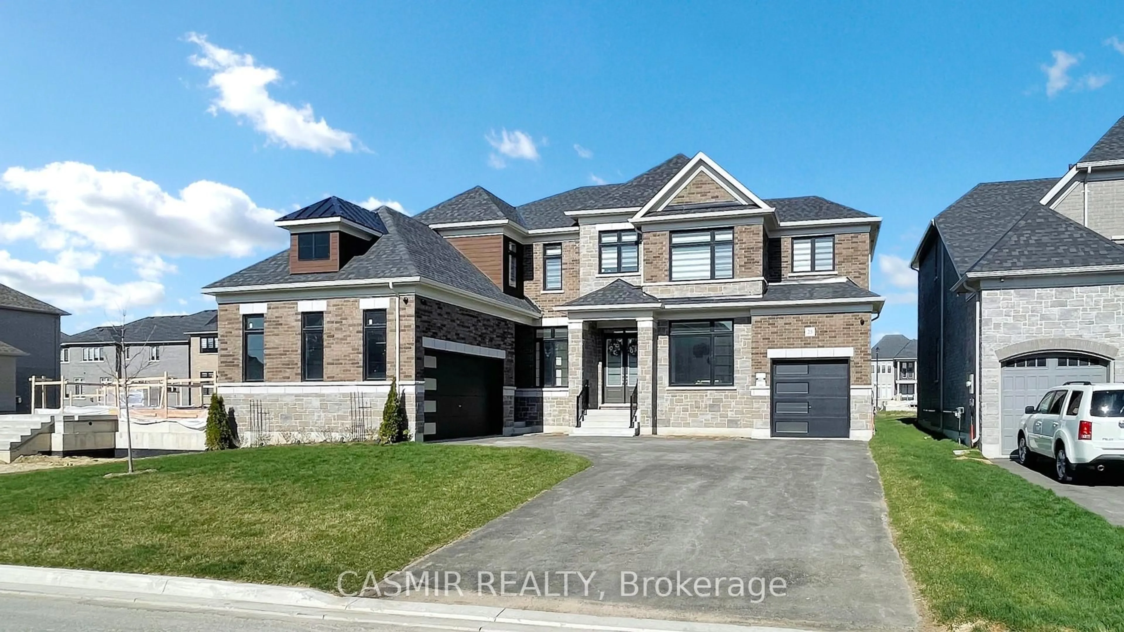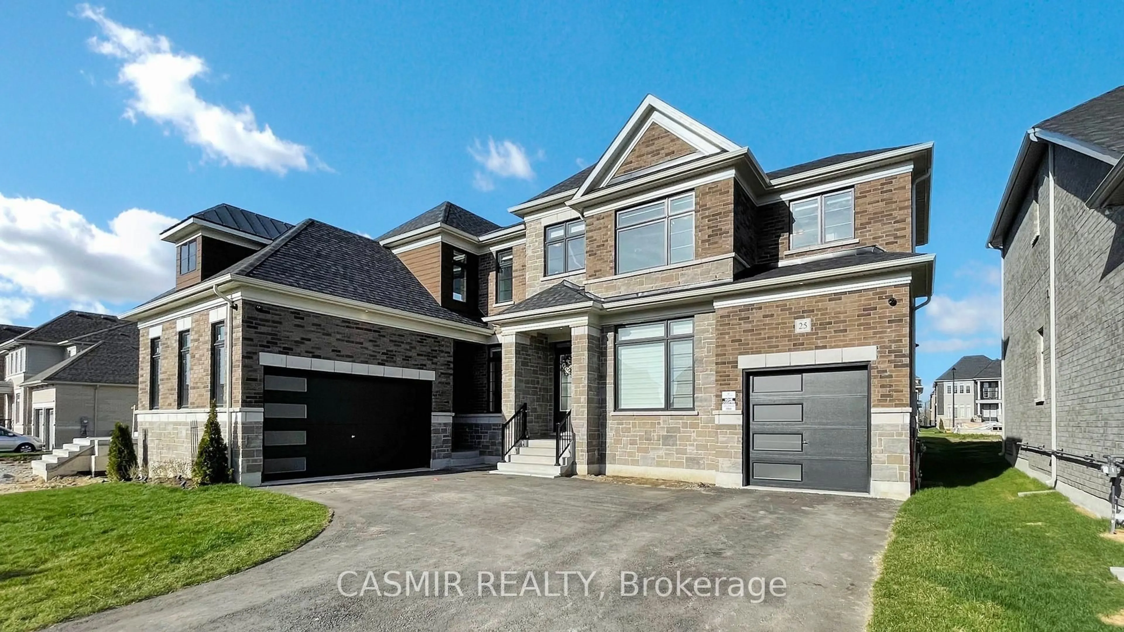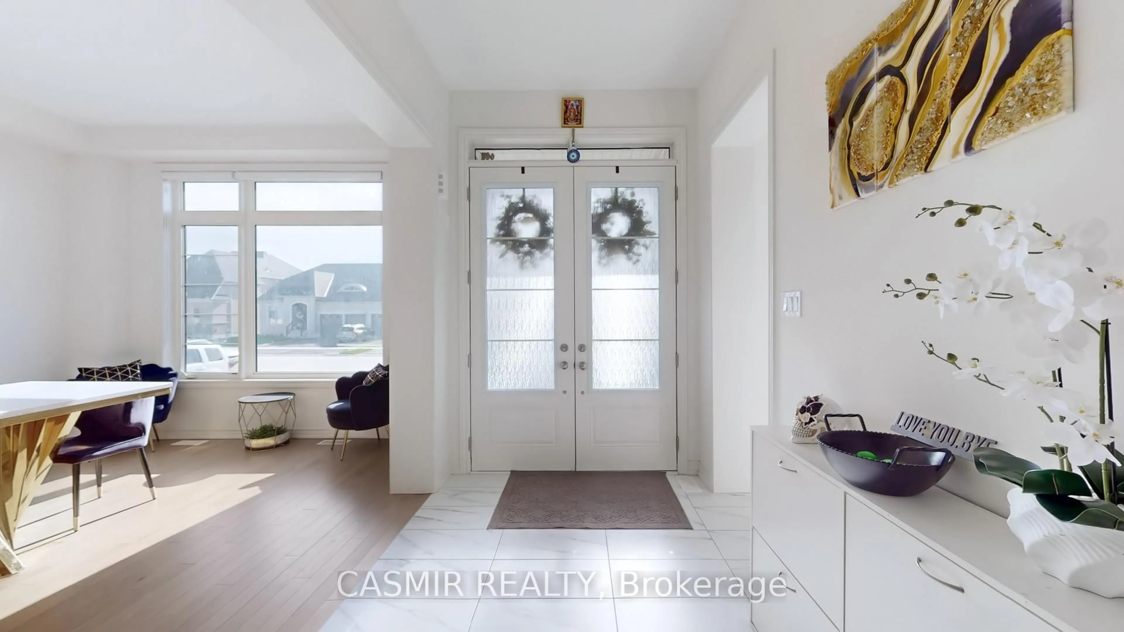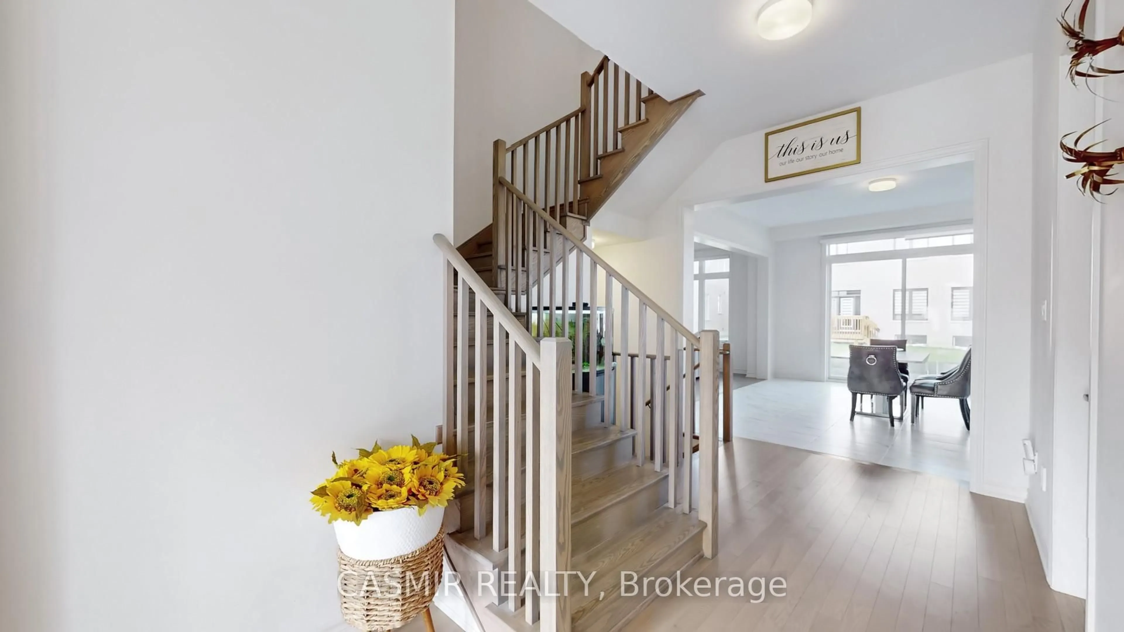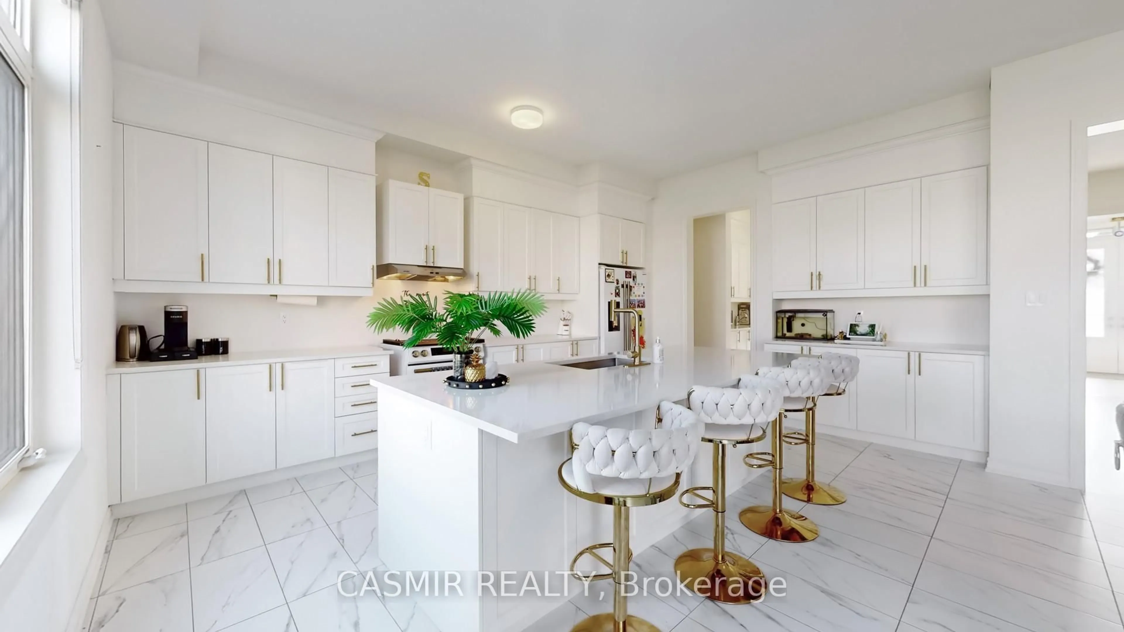25 Bellflower Cres, Adjala-Tosorontio, Ontario L0G 1W0
Contact us about this property
Highlights
Estimated valueThis is the price Wahi expects this property to sell for.
The calculation is powered by our Instant Home Value Estimate, which uses current market and property price trends to estimate your home’s value with a 90% accuracy rate.Not available
Price/Sqft$402/sqft
Monthly cost
Open Calculator

Curious about what homes are selling for in this area?
Get a report on comparable homes with helpful insights and trends.
+15
Properties sold*
$850K
Median sold price*
*Based on last 30 days
Description
Step into the extraordinary with this brand-new, designer-upgraded 5-bedroom, 5.5-bathroom estate, brought to life by the renowned Tribute Communities. Boasting over $120,000 in premium upgrades, including a stunning in-law suite with a private living room and wet bar, this home is a rare fusion of elegance and functionality.Spanning an impressive 4,484 sq. ft., this is the coveted Atkin Model, Elevation Can architectural triumph of space, flow, and light. Soaring 10-foot ceilings on the main level and 9-foot ceilings upstairs amplify the airy, grand atmosphere. Rich hardwood floors and an oak staircase lead you through an entertainers dream layout featuring a chef-inspired kitchen, complete with a breakfast bar, walk-in pantry, and convenient servery. The luxurious primary suite is a true private sanctuary with its own lounge area, spa-caliber 5-piece ensuite, dual walk-in closets, and a custom dressing area featuring a makeup bar. Each secondary bedroom offers its own 3-piece ensuite and walk-in closet providing unparalleled comfort and privacy for all.But the wow factor doesn't stop there. The unique 3-car garage offers soaring 16-foot ceilings, dual access points, and is complemented by a driveway that fits 8 cars comfortably for car enthusiasts or multi-generational living.Be the first to call this masterpiece yours. Schedule your private tour today and discover the future of upscale living.
Upcoming Open Houses
Property Details
Interior
Features
Upper Floor
3rd Br
3.86 x 4.173 Pc Bath
2nd Br
3.86 x 5.38Primary
4.67 x 5.575 Pc Bath
4th Br
3.35 x 4.423 Pc Bath
Exterior
Features
Parking
Garage spaces 3
Garage type Built-In
Other parking spaces 8
Total parking spaces 11
Property History
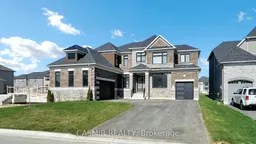 39
39