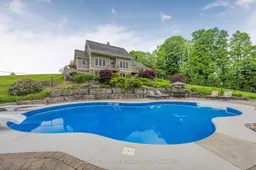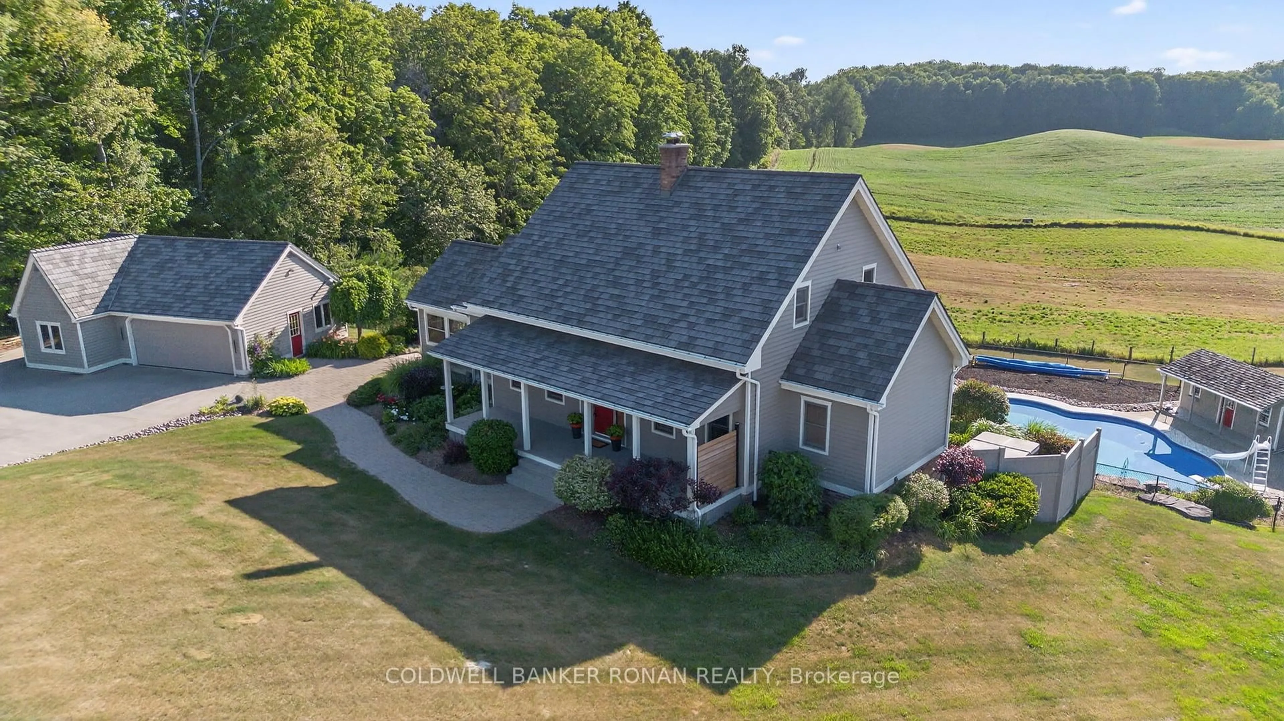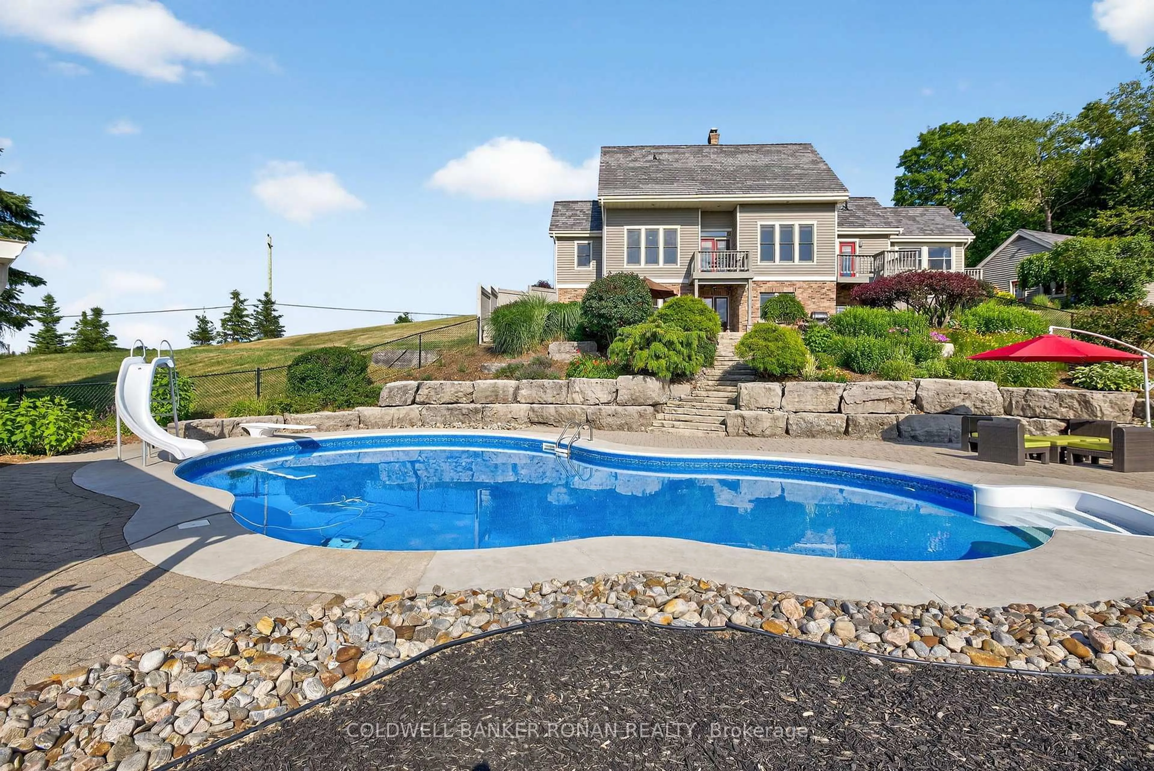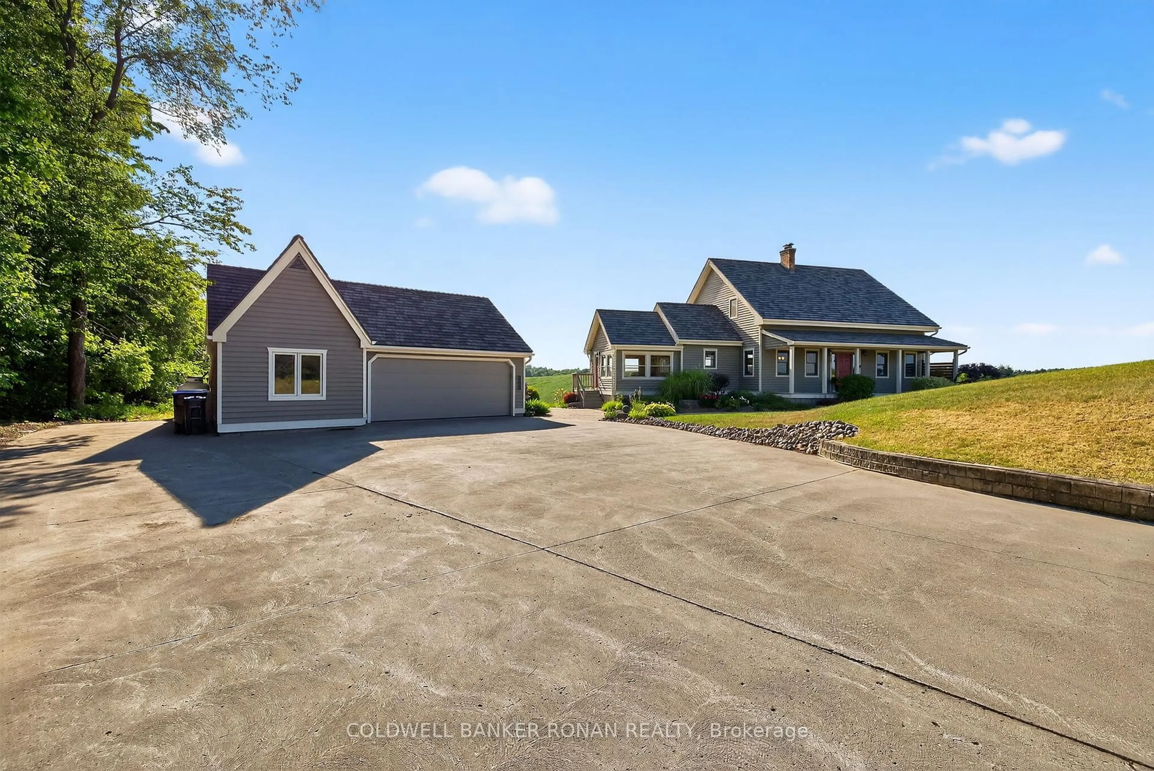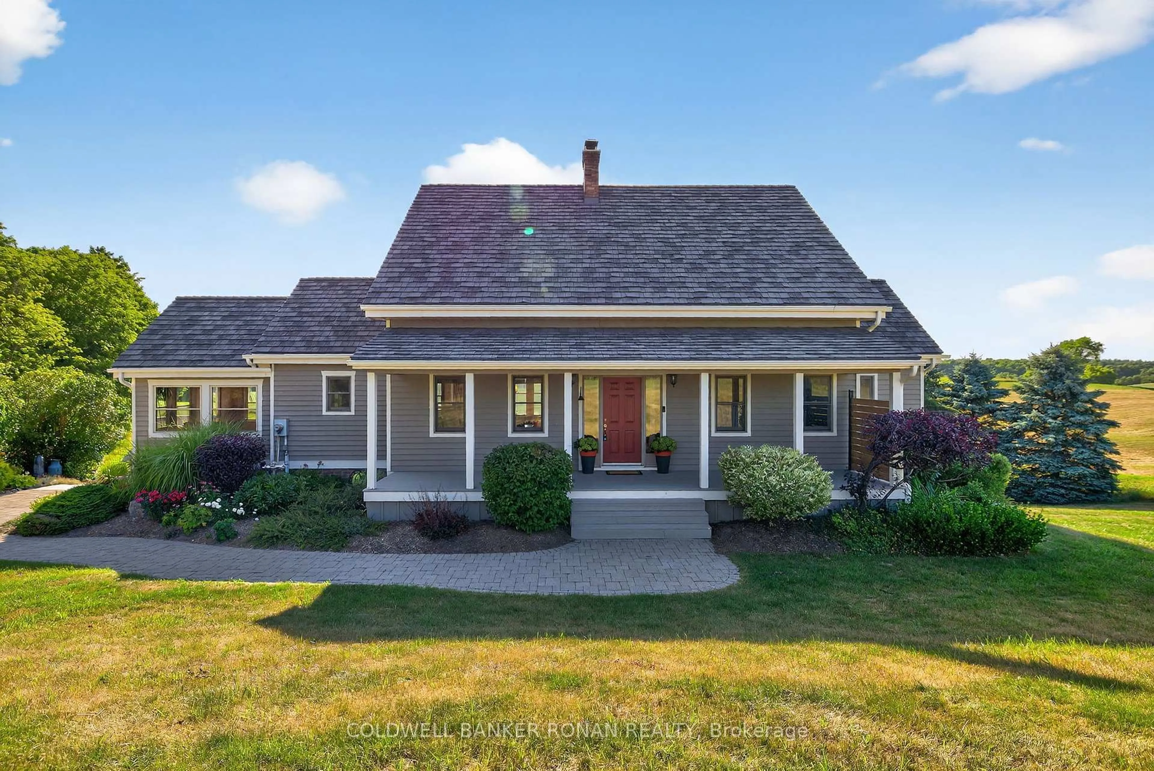2006 County Rd 50, Adjala-Tosorontio, Ontario L0G 1W0
Contact us about this property
Highlights
Estimated valueThis is the price Wahi expects this property to sell for.
The calculation is powered by our Instant Home Value Estimate, which uses current market and property price trends to estimate your home’s value with a 90% accuracy rate.Not available
Price/Sqft$742/sqft
Monthly cost
Open Calculator

Curious about what homes are selling for in this area?
Get a report on comparable homes with helpful insights and trends.
+8
Properties sold*
$960K
Median sold price*
*Based on last 30 days
Description
Set amidst the rolling hills of South Adjala, this stunning 3+1 bedroom, 4 bathroom walk-out bungaloft offers a perfect blend of comfort, functionality, and outdoor beauty. A concrete driveway with space for 10+ vehicles or tractor trailers leads to a heated and insulated oversized 2-car garage/workshop. A charming interlock walkway welcomes you to the covered front porch an ideal spot to enjoy your morning coffee while taking in the sunrise. Inside, the open-concept main floor showcases a bright kitchen and living area that walks out to a deck and balcony overlooking sweeping meadows, vibrant perennial gardens, and professionally tiered hardscaping. These outdoor elements cascade down to a private inground saltwater pool, surrounded by multiple patio areas perfect for entertaining or relaxing. The main level also features a spacious primary suite with a walk-in closet and ensuite, a convenient laundry room, and a cozy three-season sunroom that brings the outdoors in. The fully finished lower level offers even more living space with an additional bedroom and bathroom, a large family/games room, and a wet bar that opens to an expansive interlock patio complete with a hot tub. This thoughtfully designed property offers impressive curb appeal and lifestyle features that will captivate even the most discerning buyer.Recent updates include new heat pump (2024), furnace and hot water tank (Nov 2023), eavestroughs (2024) and Fibre Internet.
Property Details
Interior
Features
Main Floor
Living
6.04 x 5.98Fireplace / W/O To Balcony / hardwood floor
Sunroom
4.33 x 3.56W/O To Deck
Dining
4.84 x 2.91Open Concept / hardwood floor
Primary
4.24 x 4.24W/I Closet / 4 Pc Ensuite / Broadloom
Exterior
Features
Parking
Garage spaces 2
Garage type Detached
Other parking spaces 10
Total parking spaces 12
Property History
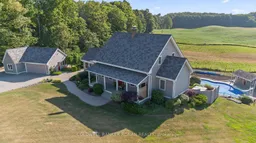 50
50