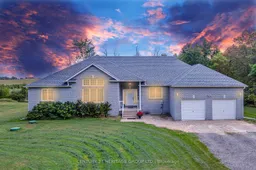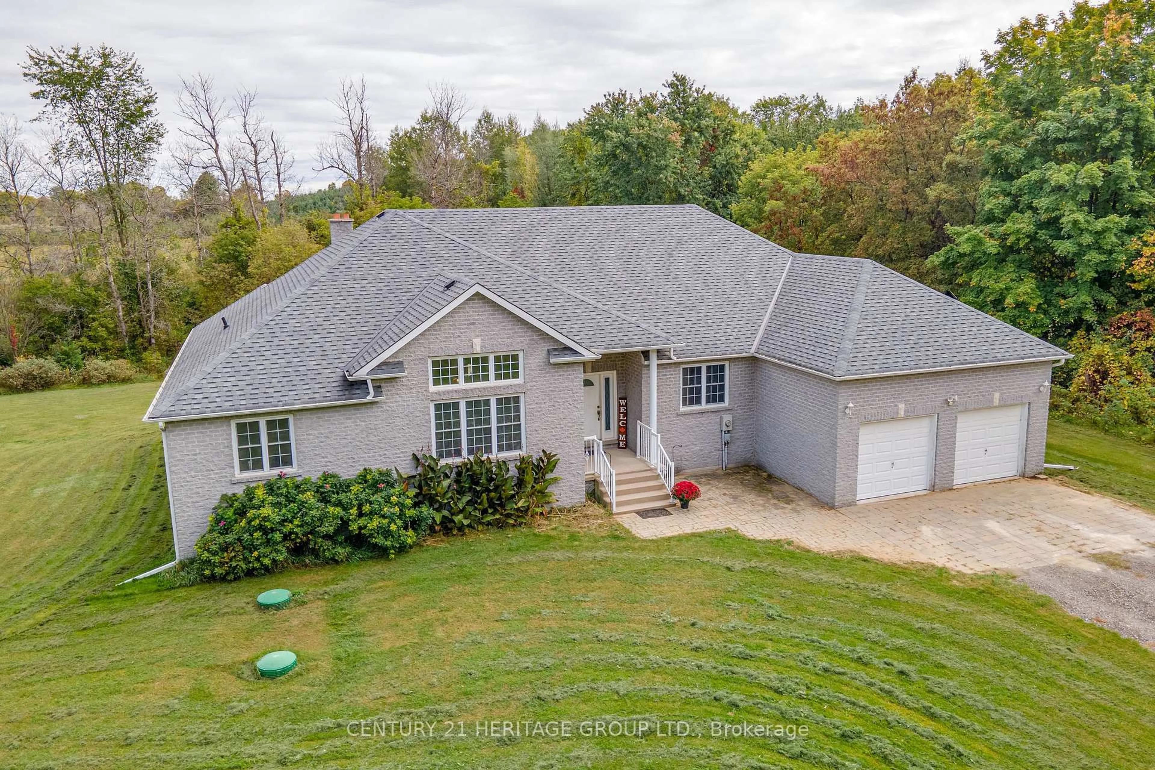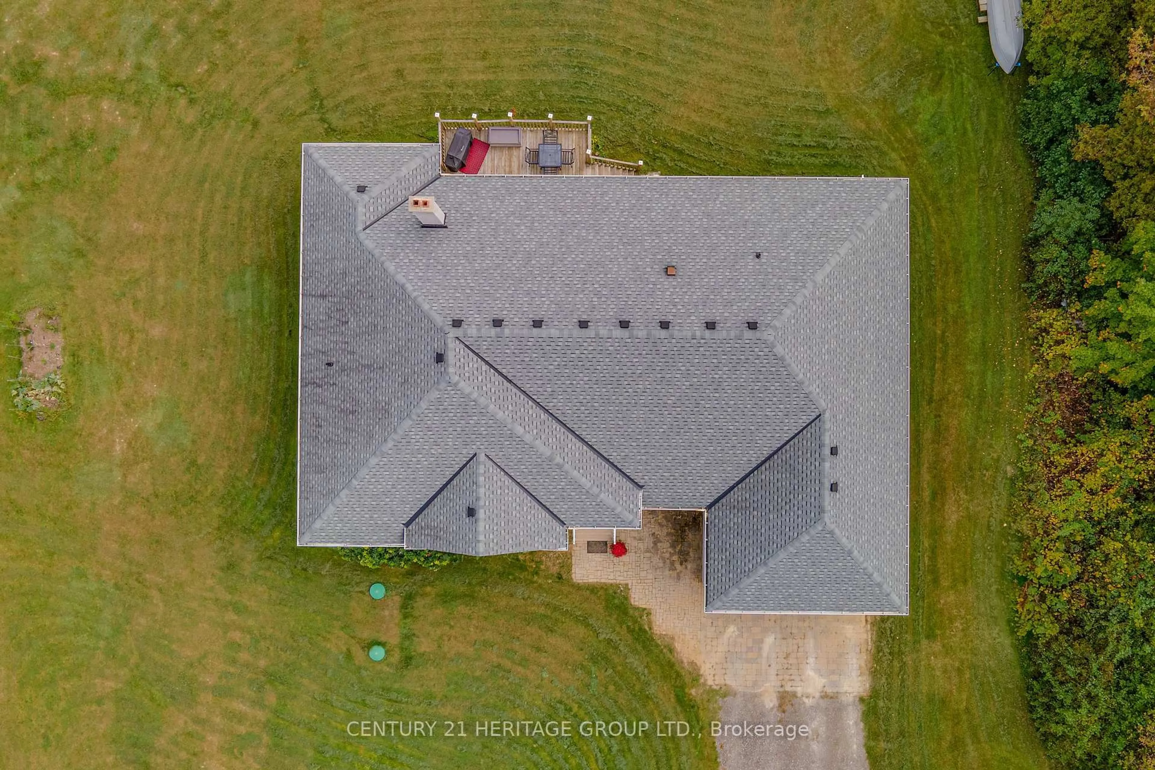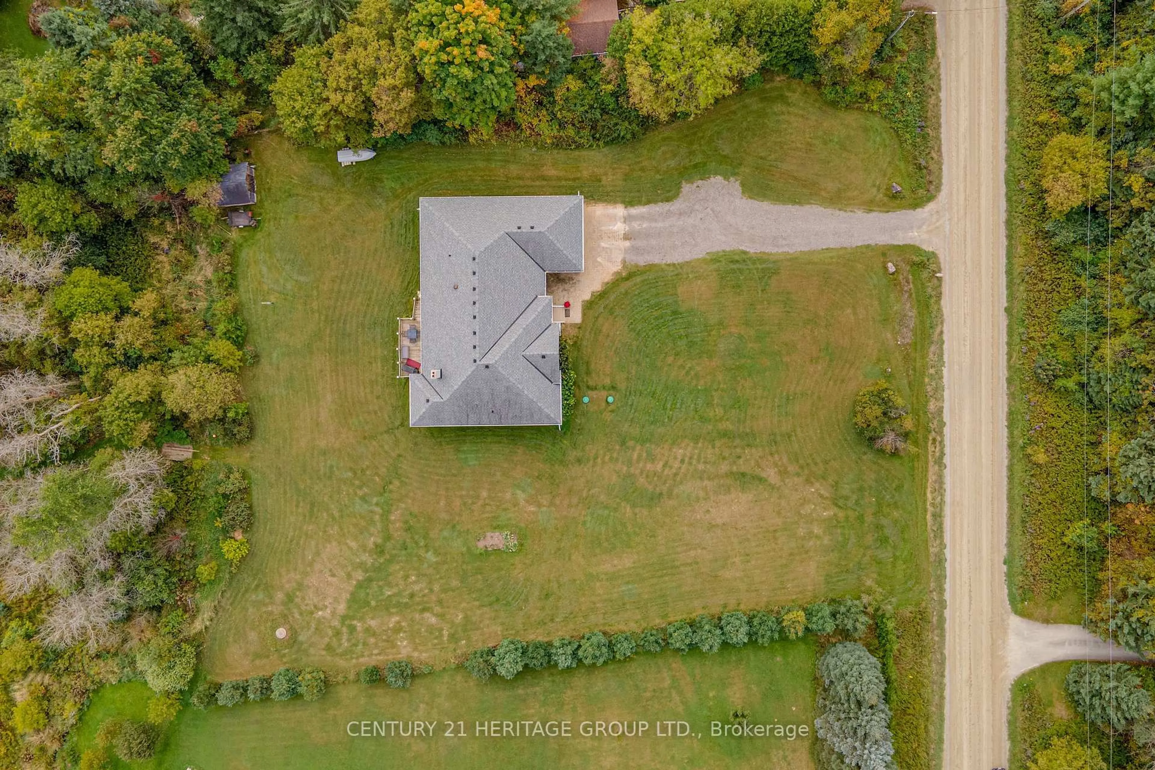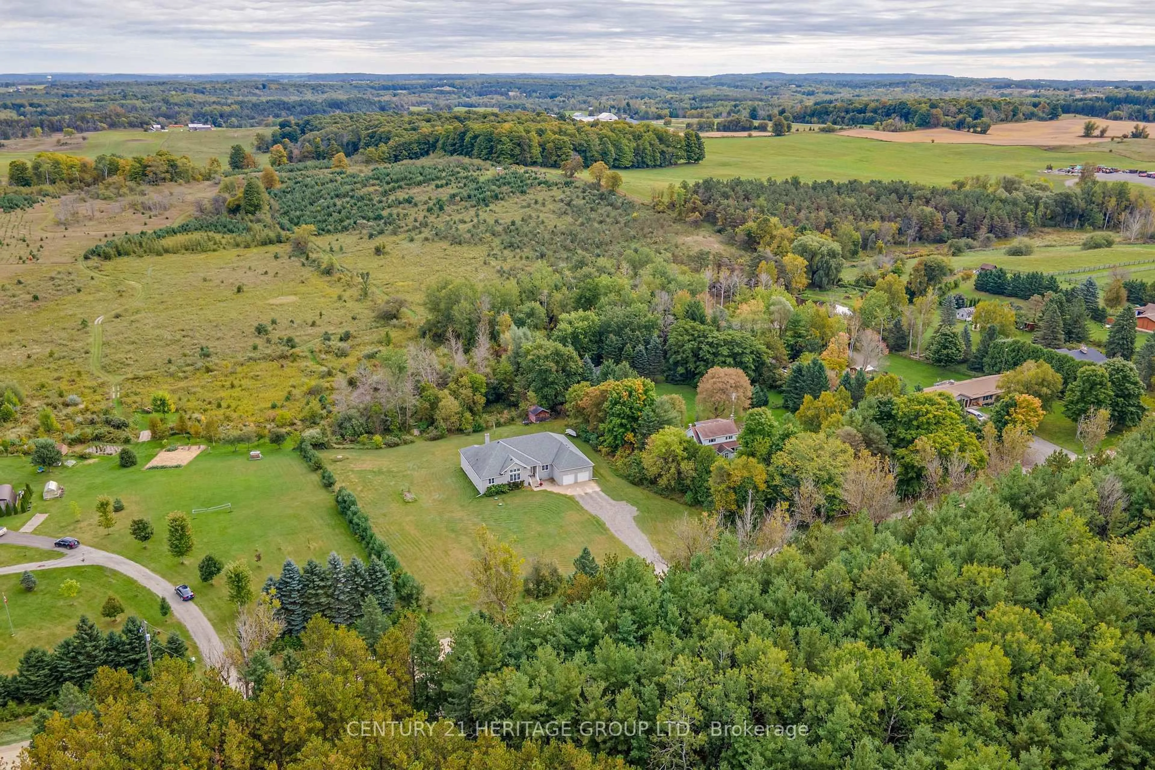1913 Concession Rd 5, Adjala-Tosorontio, Ontario L0G 1L0
Contact us about this property
Highlights
Estimated valueThis is the price Wahi expects this property to sell for.
The calculation is powered by our Instant Home Value Estimate, which uses current market and property price trends to estimate your home’s value with a 90% accuracy rate.Not available
Price/Sqft$623/sqft
Monthly cost
Open Calculator

Curious about what homes are selling for in this area?
Get a report on comparable homes with helpful insights and trends.
+8
Properties sold*
$960K
Median sold price*
*Based on last 30 days
Description
Located on over 11 acres of welcoming landscape that features trails, wooded sections, and picturesque views, this custom-built, all-brick bungalow has been carefully maintained by its original owners, demonstrating superior craftsmanship throughout.This rural property contains four bedrooms and three bathrooms, and it features a large eat-in kitchen that serves as the focal point of the house. The kitchen opens to the expansive family room area with 16 foot ceiling and a walk-out to a large, covered back deck, ideal for enjoying the morning sun. Separate living and dining rooms offer layout versatility, allowing for the possibility of an office or playroom. The expansive layout is perfect for quiet moments or large family gatherings. The primary suite, located on the south side of this home, offers privacy and includes a five-piece ensuite bathroom and a large walk-in closet. Past the kitchen and family room on the opposite end of the house, there are three additional bedrooms and a four-piece bathroom, providing ample space for the entire family. Overall, the home provides a harmonious balance of peaceful retreat and engaging living spaces. Situated just north of Highway 9 and West of Highway 50, this property offers a tranquil blend of country living, only 20 minutes from the everyday amenities of Alliston, Orangeville, or Bolton. Geo-Thermal Heating and Cooling Unit approximately 6+7 years old, 2 x 60 gallon Hot Water Tanks, Air Exchanger, Water Softener, 200 Amp + Pony Panel.
Property Details
Interior
Features
Main Floor
Dining
3.5 x 3.47Large Window / Laminate
Living
4.91 x 3.84Large Window / Laminate / Cathedral Ceiling
Family
5.02 x 4.33Cathedral Ceiling / Laminate
Primary
6.1 x 4.57Double Doors / W/I Closet / Ensuite Bath
Exterior
Features
Parking
Garage spaces 2
Garage type Attached
Other parking spaces 12
Total parking spaces 14
Property History
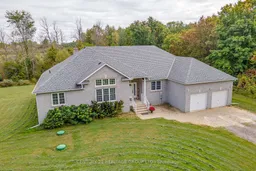 35
35