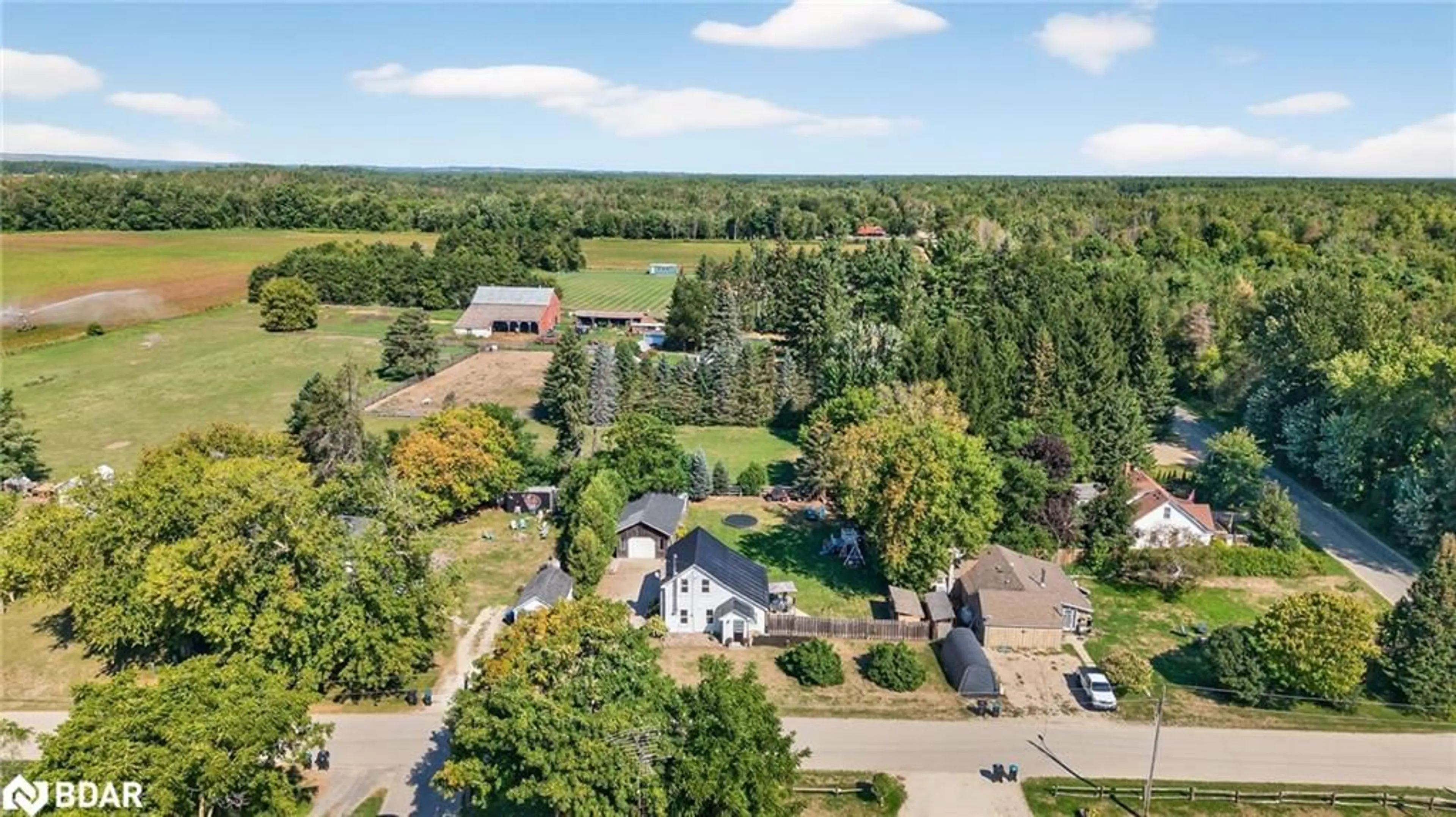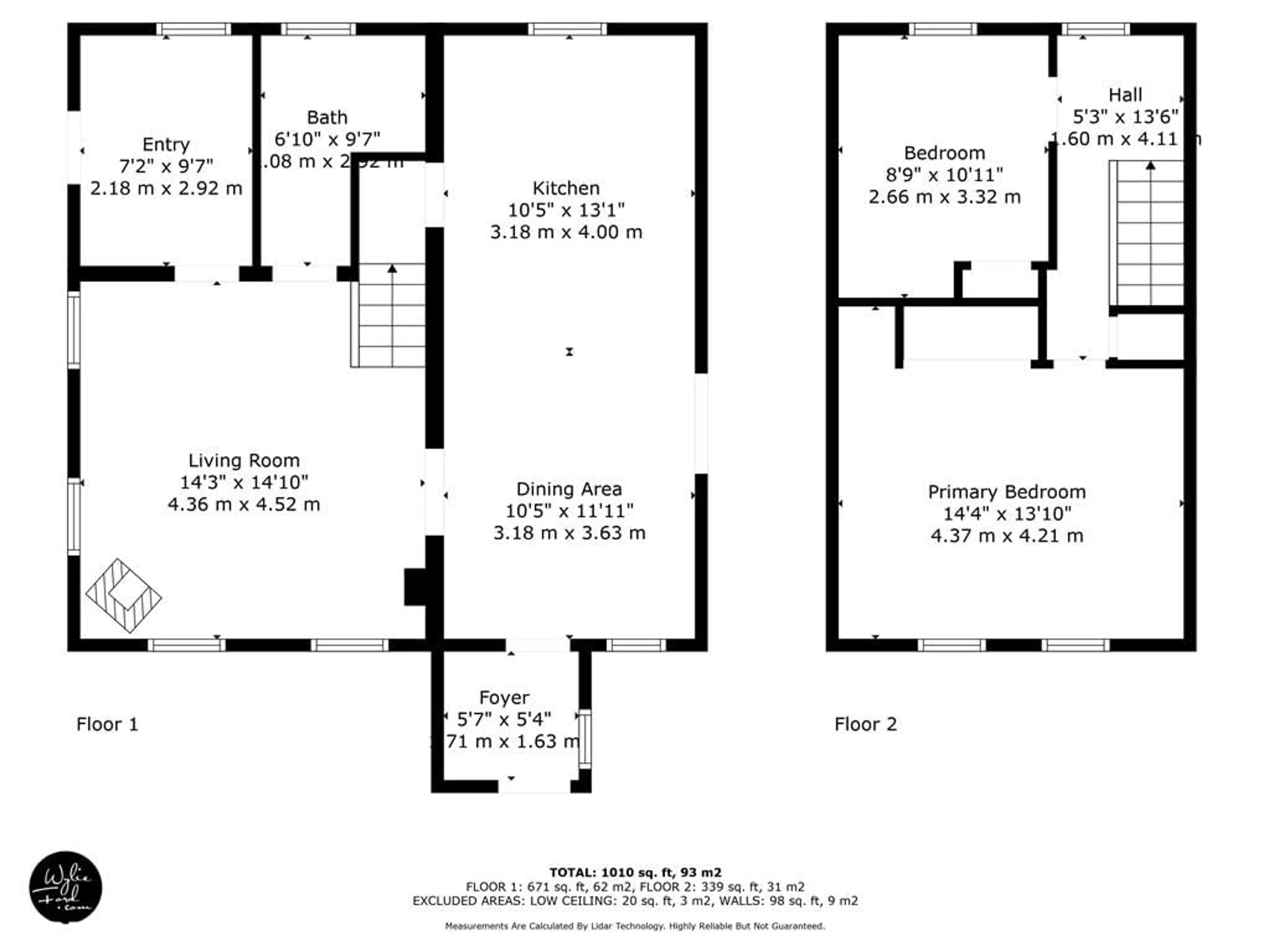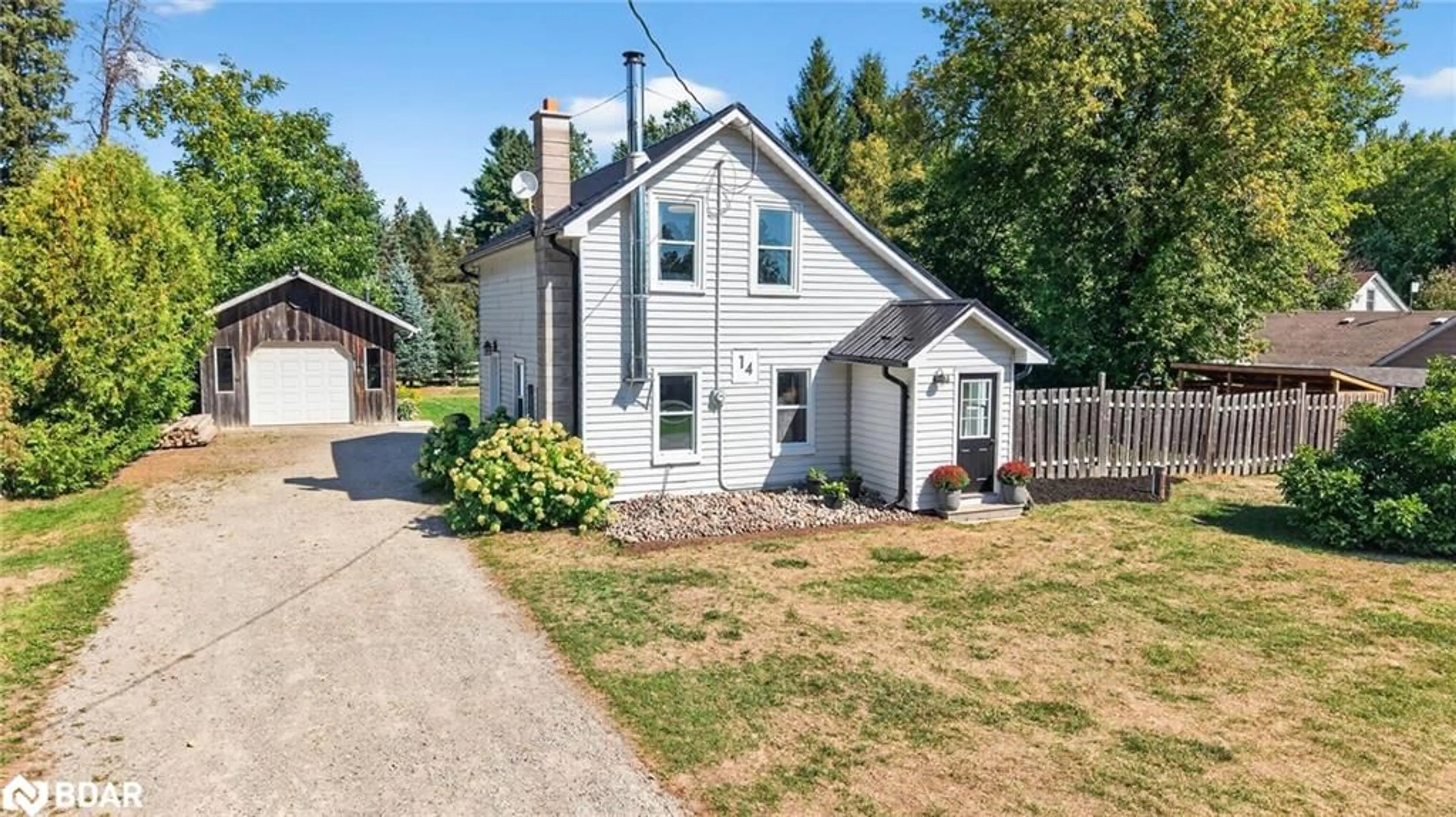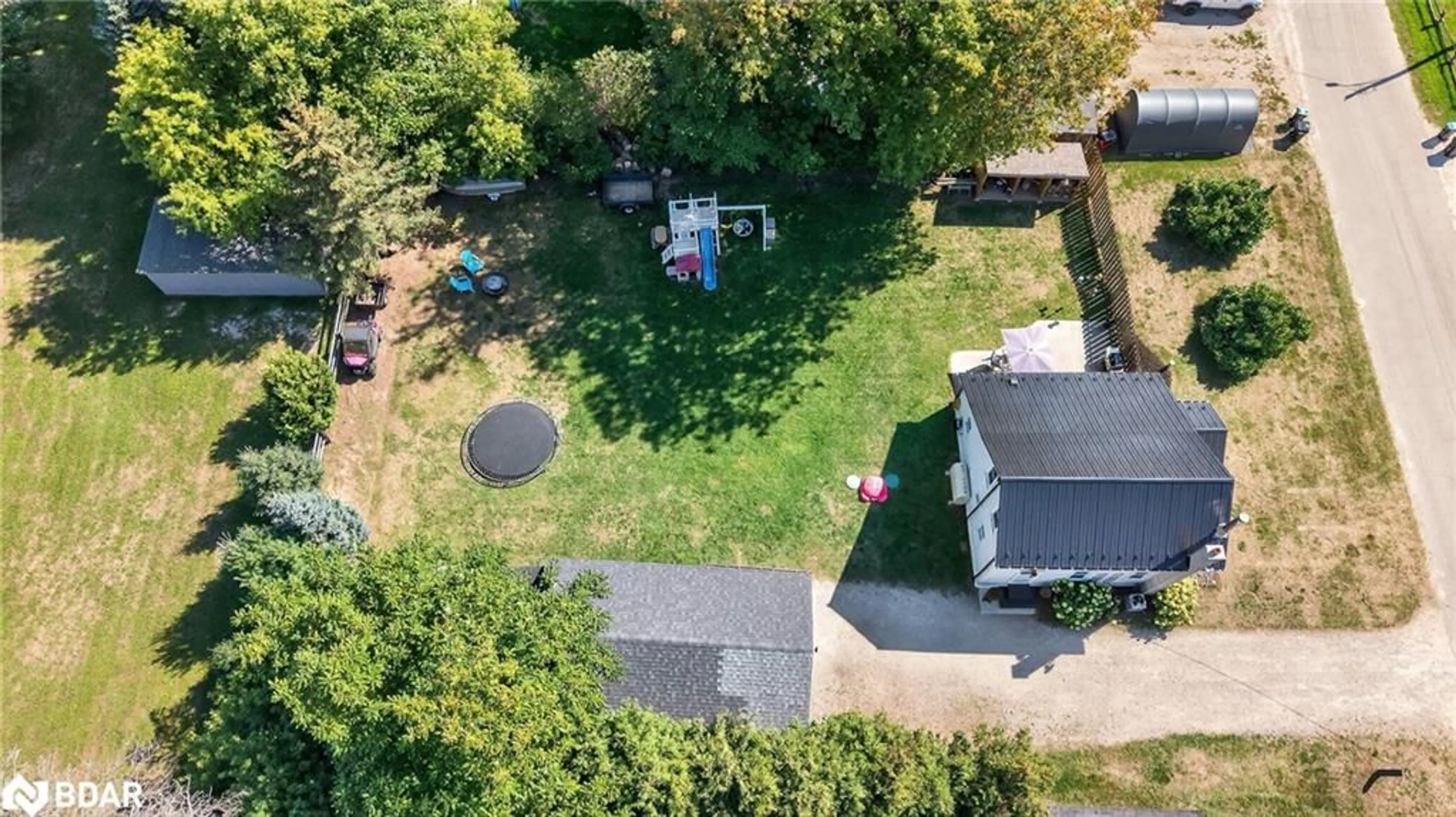Contact us about this property
Highlights
Estimated valueThis is the price Wahi expects this property to sell for.
The calculation is powered by our Instant Home Value Estimate, which uses current market and property price trends to estimate your home’s value with a 90% accuracy rate.Not available
Price/Sqft$540/sqft
Monthly cost
Open Calculator

Curious about what homes are selling for in this area?
Get a report on comparable homes with helpful insights and trends.
+15
Properties sold*
$850K
Median sold price*
*Based on last 30 days
Description
Welcome to your next chapter in the peaceful and welcoming village of Lisle. This charming 2-bedroom detached home is the ideal opportunity for first-time buyers looking to put down roots in a quiet, close-knit community surrounded by nature. Step inside to find farmhouse-inspired details throughout, from the inviting living room with a cozy fireplace to the eat-in kitchen that features textured wood accent beams, sloped ceiling, ample cabinet and counter space, a coffee bar, and a walk-out to the concrete patio and spacious backyard. The home also offers a 4-piece bathroom with timeless white subway tile tub surround, Two mudroom/foyer entrances with extra storage space, a primary bedroom featuring an open-concept built-in closet with shelving and a newer metal roof for peace of mind and long-term durability. Outdoors, enjoy a beautifully maintained yard with flower gardens, river rock beds, and a three-section woodshed/storage area. Hobbyists will love the detached workshop, complete with a heat, hydro, power supply for welder, electric garage door opener, and overhead storage. Located just minutes from Simcoe County Forest trails and walking distance to a playground, baseball diamond, and convenience store, this home offers the best of small-town living with access to nature and community amenities. Don’t miss your chance to own a truly warm and welcoming home.
Property Details
Interior
Features
Main Floor
Foyer
1.70 x 1.63Carpet Free
Living Room
4.34 x 4.52carpet free / fireplace
Eat-in Kitchen
3.17 x 3.99Bathroom
2.08 x 2.924-Piece
Exterior
Features
Parking
Garage spaces 1
Garage type -
Other parking spaces 4
Total parking spaces 5
Property History
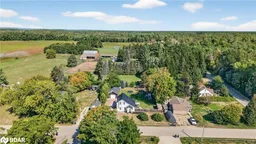 50
50