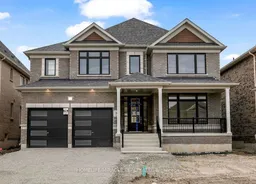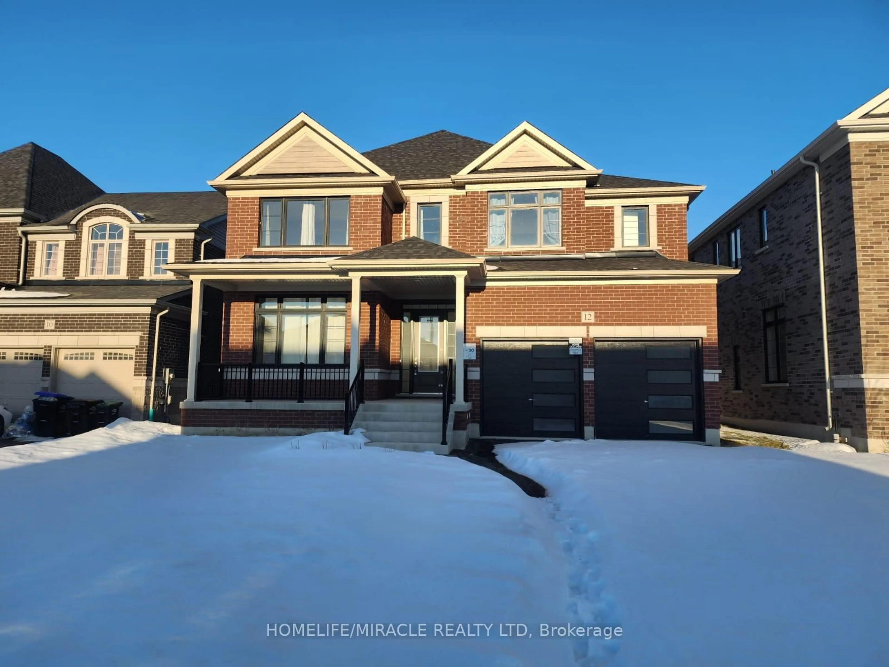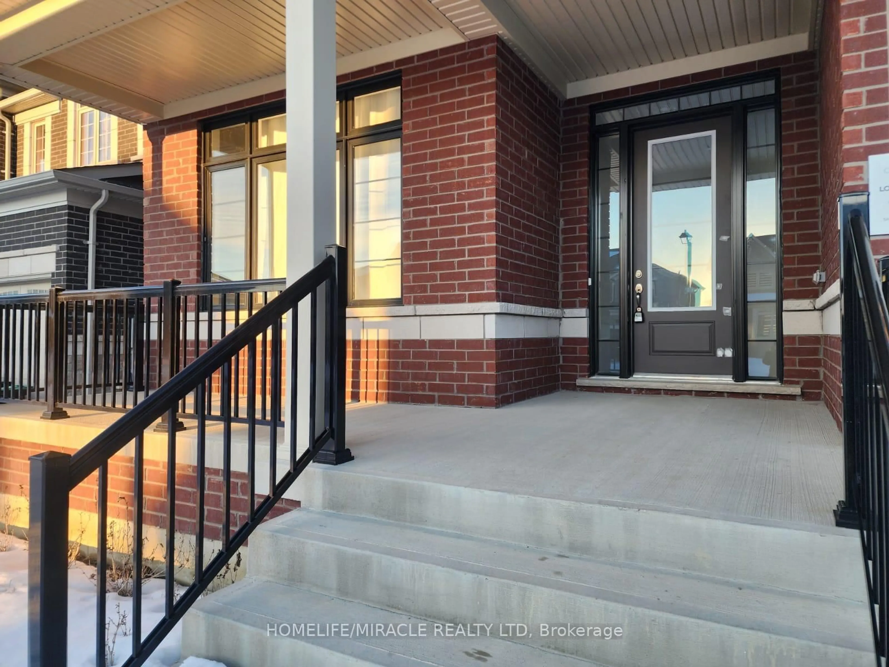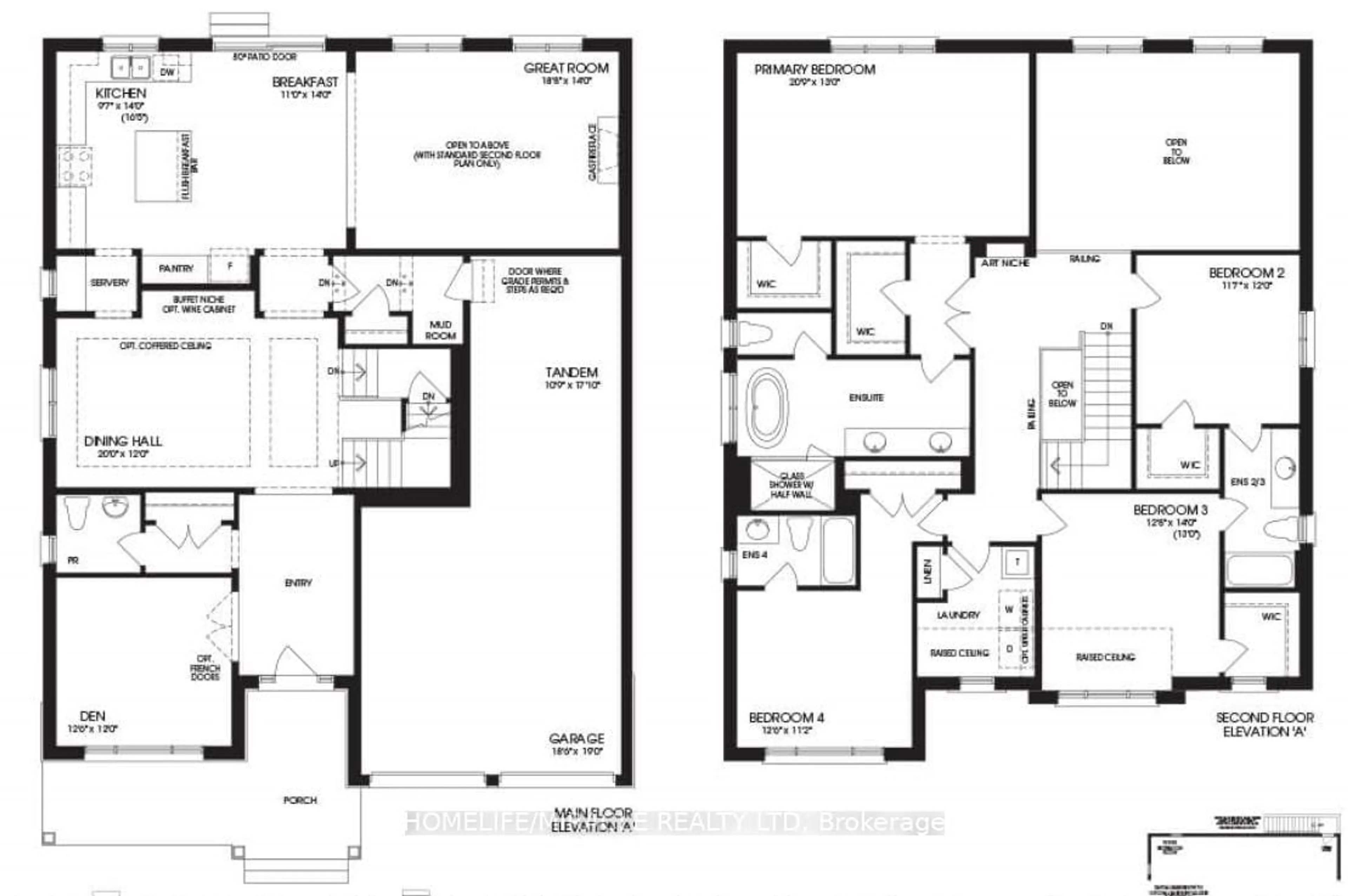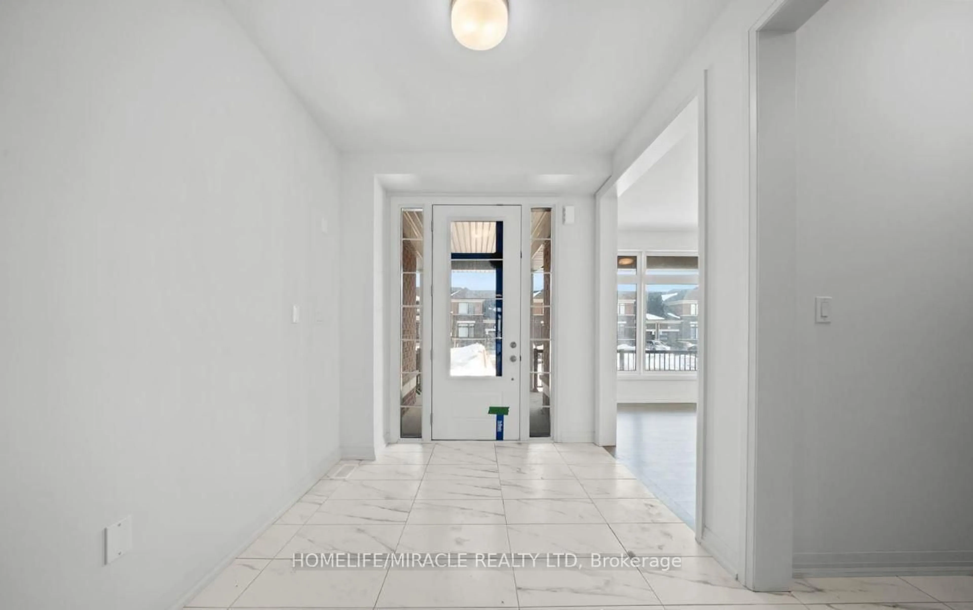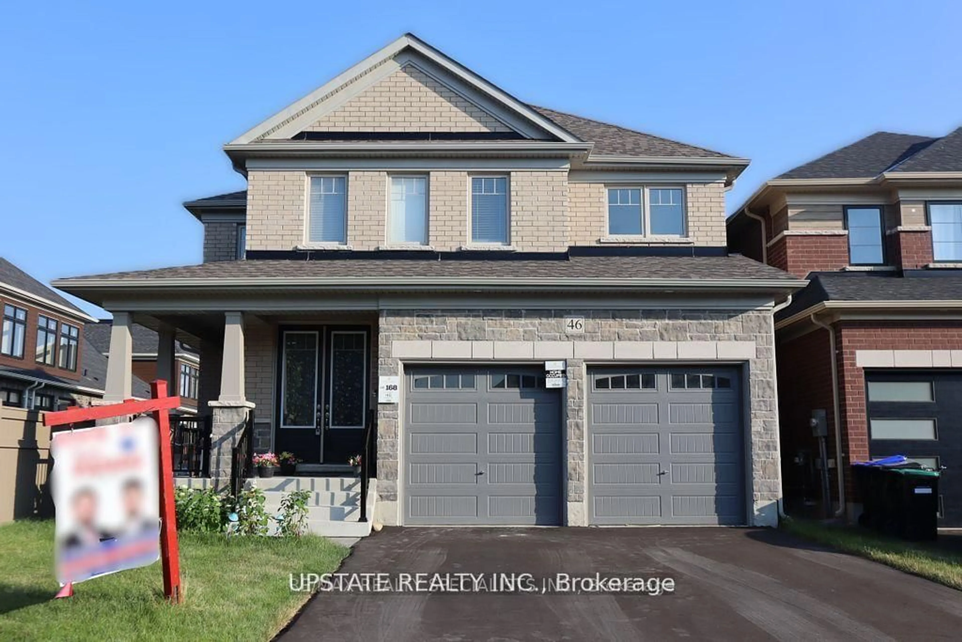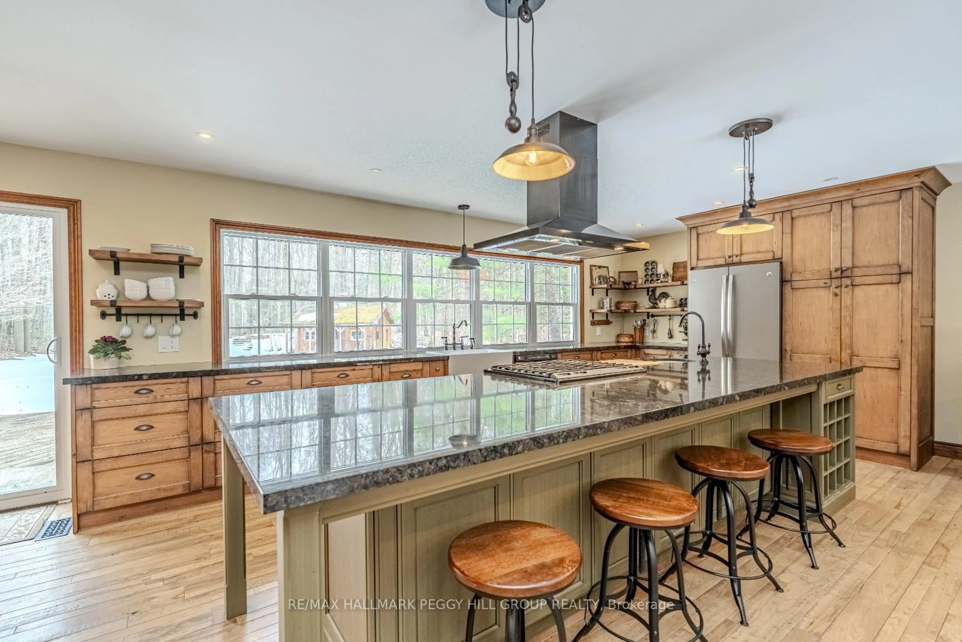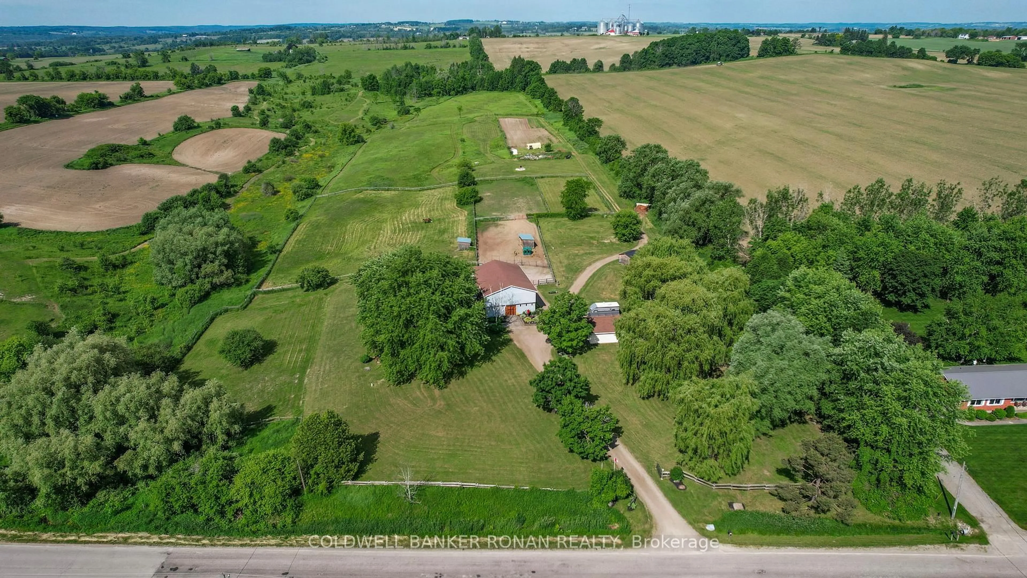12 Sandhill Cres, Adjala-Tosorontio, Ontario L0G 1W0
Contact us about this property
Highlights
Estimated valueThis is the price Wahi expects this property to sell for.
The calculation is powered by our Instant Home Value Estimate, which uses current market and property price trends to estimate your home’s value with a 90% accuracy rate.Not available
Price/Sqft$473/sqft
Monthly cost
Open Calculator

Curious about what homes are selling for in this area?
Get a report on comparable homes with helpful insights and trends.
+15
Properties sold*
$850K
Median sold price*
*Based on last 30 days
Description
Welcome to this brand new never lived in home in the wonderful new Colgan Crossing Development by Tribute Communities. This home sits on a large 50x132 ft lot, offers 4 spacious bedrooms and 3.5 bathrooms, Den on the main floor, and open/spacious floor plan, 3 car tandem garage and a 4+ car driveway (no sidewalk!). This beautiful home features a family room open to above (20ft ceiling) with grand windows letting in plenty of light in your main living area. It has an Oversized Kitchen W/Lrg Centre Island, servery, Quartz C/Tops and lots of Cabinet Storage, and Pantry. This Beautiful Detached Home offers a 3,300+ Sq Ft of living, Primary Bedroom Features 5Pc Ensuite W/Glass Enclosure Shower, Stand Alone Tub, Vanity W/Double Sinks 2nd Primary Bedroom offers 4pcs Ensuite. Many Other Upgrades from builder including 10 feet Ceiling on main floor, 9 Feet ceiling on 2nd floor, Hardwood floors, Smooth Ceiling on main & 2nd floor, 2nd floor Laundry, and much more. Floorplan included as it is the Wilson Model A (Modern Elevation).
Property Details
Interior
Features
2nd Floor
3rd Br
3.84 x 4.274 Pc Ensuite / W/I Closet / O/Looks Frontyard
4th Br
3.84 x 3.424 Pc Ensuite / Closet / O/Looks Frontyard
Primary
6.37 x 3.975 Pc Ensuite / His/Hers Closets / O/Looks Backyard
2nd Br
3.57 x 3.664 Pc Ensuite / W/I Closet / Window
Exterior
Features
Parking
Garage spaces 3
Garage type Attached
Other parking spaces 6
Total parking spaces 9
Property History
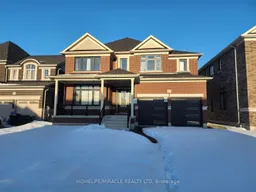 33
33