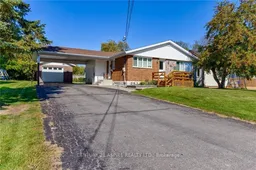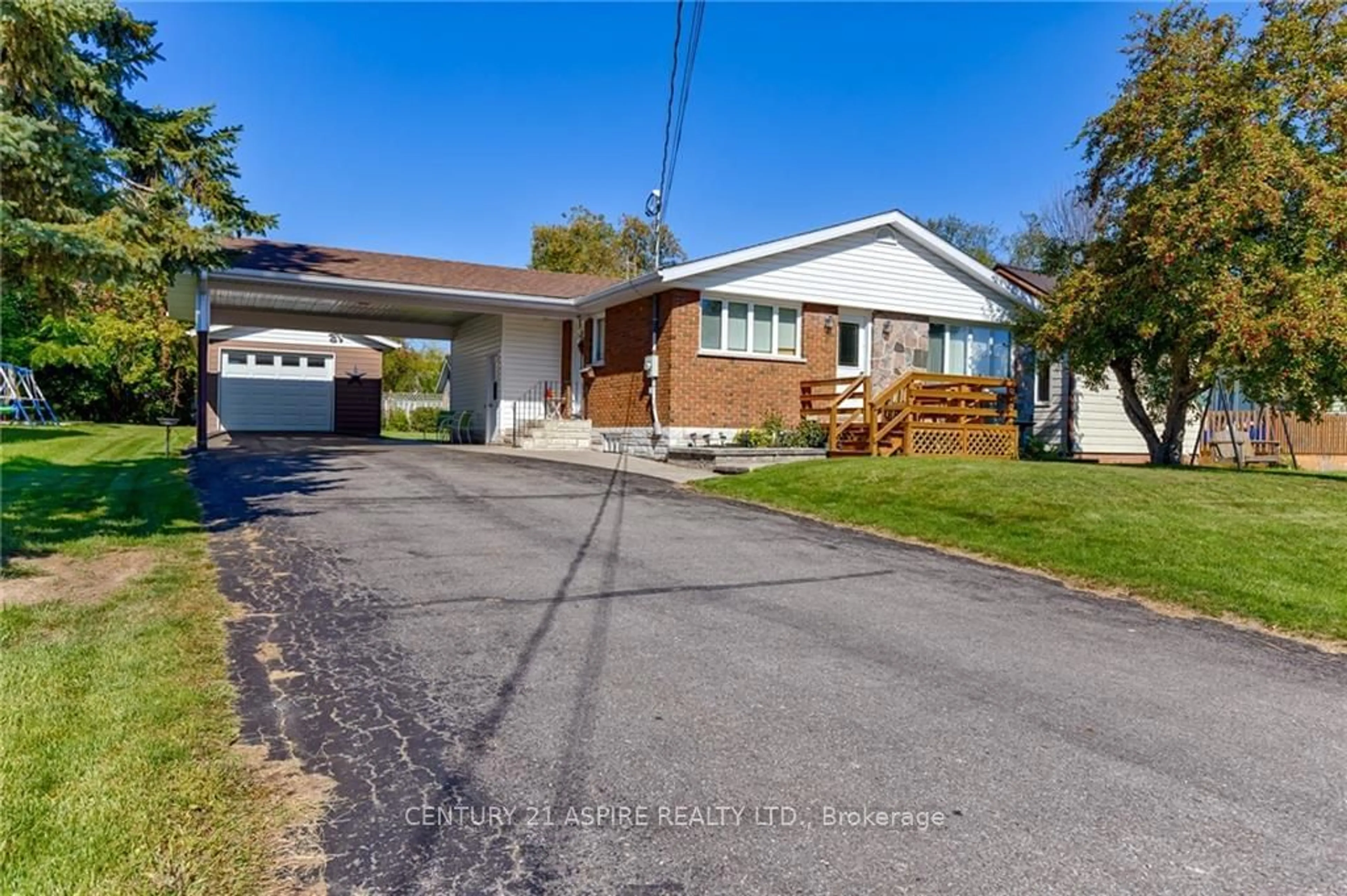Welcome to 8 Dixon Street, a charming brick bungalow in the heart of Cobden. This home showcases exceptional upkeep and is ideally located just moments from Highway 17, offering easy commutes while enjoying small-town living. Nearby amenities include shops, local cafes, the Cobden Farmers Market, schools, the Legion Hall, an arena, a boat launch, and the shores of Muskrat Lake with its public beach. The home features a manicured lawn, perennial gardens, and a bright, open-concept interior with large windows that fill the space with natural light. Vinyl plank flooring runs throughout the main living areas, complemented by cozy carpeting in the bedrooms. The main floor offers two spacious bedrooms and a 4-piece bathroom. With its private entrance, the basement offers the potential for a granny suite, guest accommodations, or a rental unit. It also includes a root cellar for extra storage. A standout feature is the 14' x 30' garage with a remote-controlled door, perfect for hobbyists or car enthusiasts. The attached carport adds extra covered parking. Outside, a cozy front porch provides a peaceful spot for birdwatching, and the private backyard, framed by natural hedges, is ideal for relaxation or gatherings. Living at 8 Dixon Street blends small-town charm with modern convenience, featuring festivals, farmers markets, and easy access to parks, schools, churches, and the highway. Don't miss your chance to own this well-maintained property. Schedule your viewing today to experience the charm of 8 Dixon Street!
Inclusions: Stove, Built/In Oven, Microwave, Dryer, Washer, Refrigerator, Dishwasher, Hood Fan
 29
29



