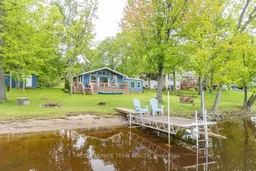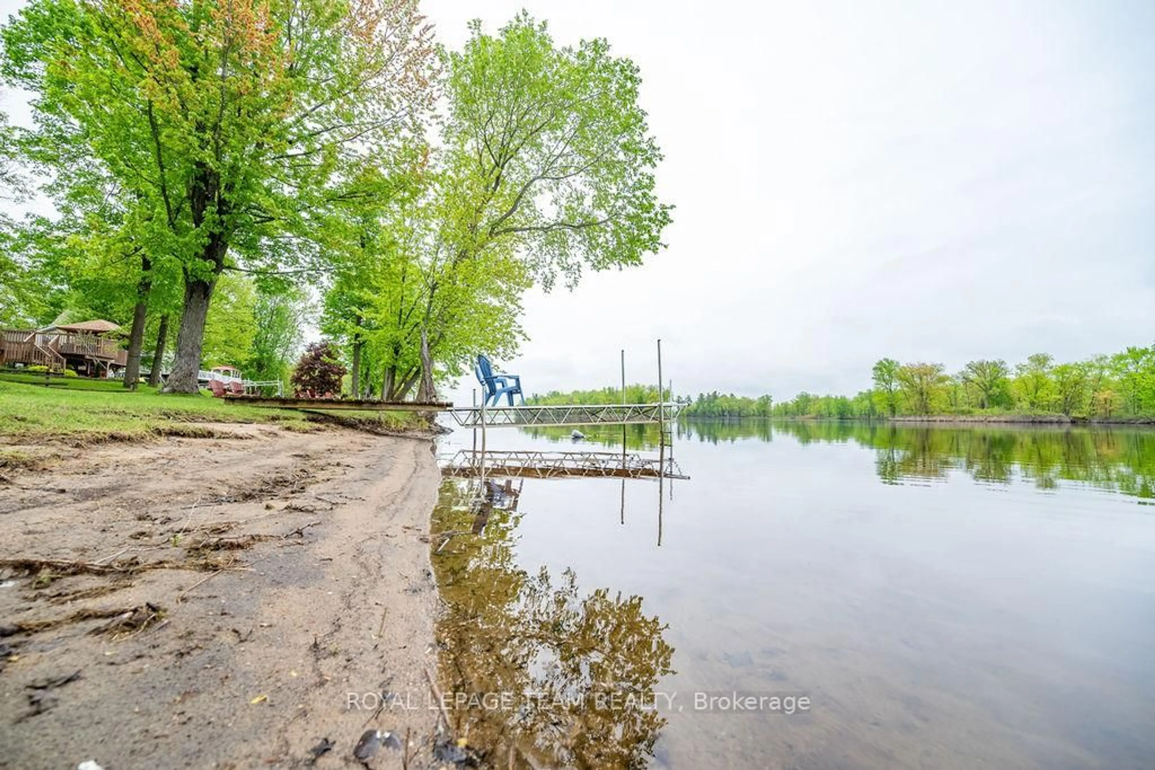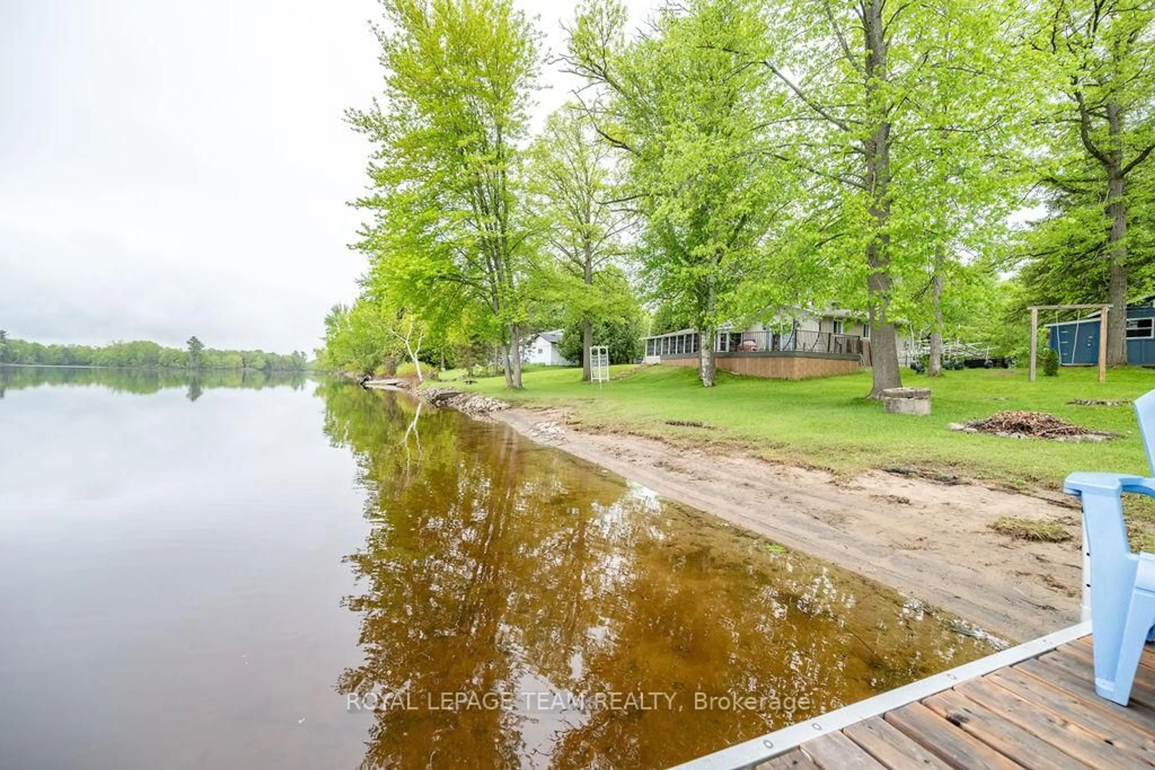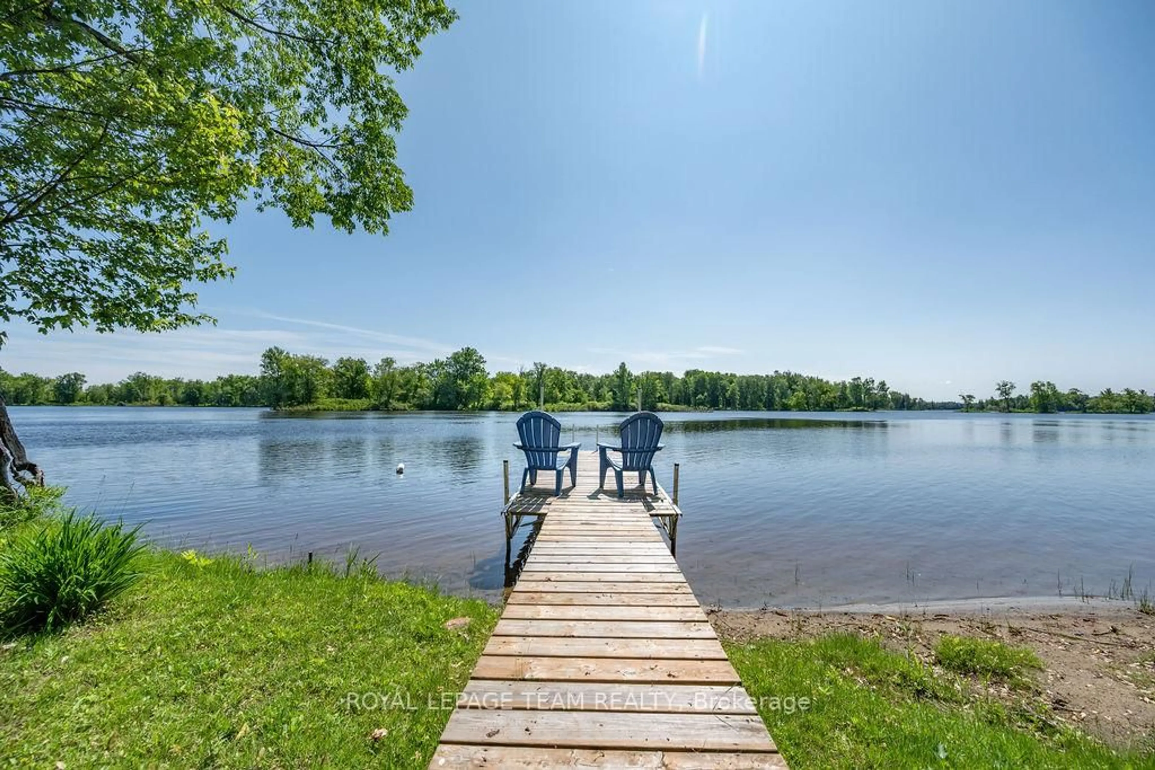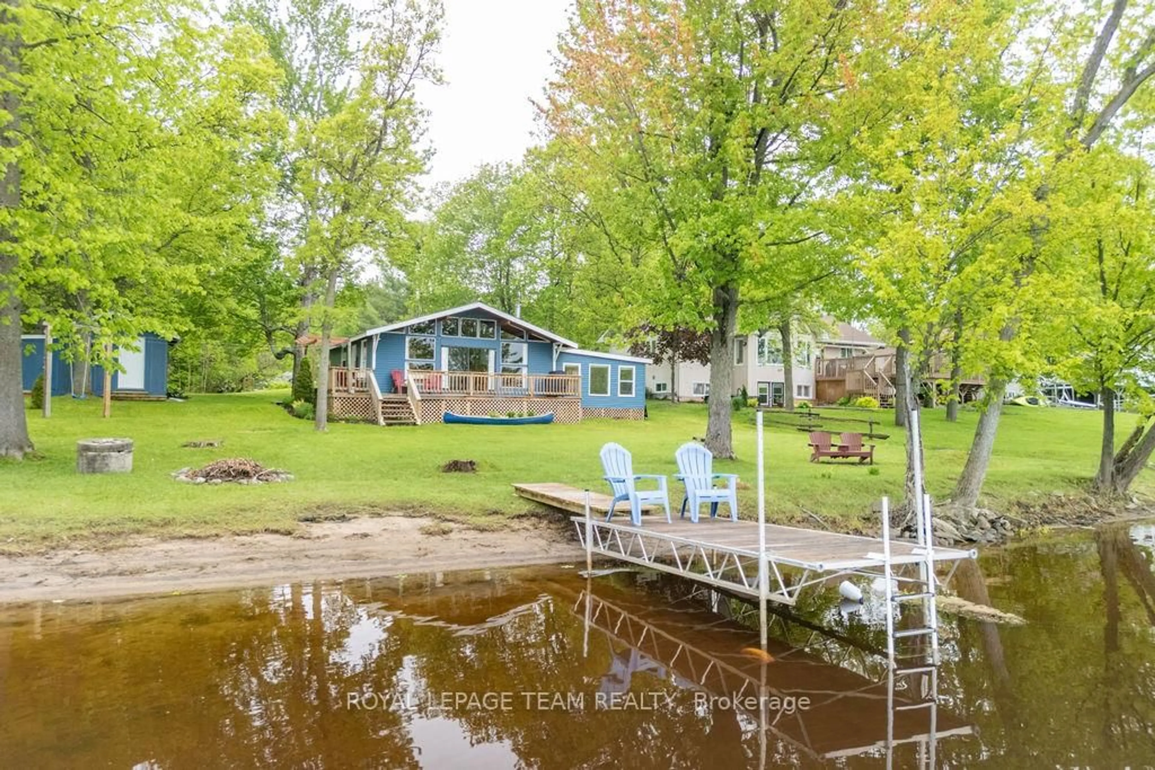52 Big Island Tr, Foresters Falls, Ontario K0J 1V0
Contact us about this property
Highlights
Estimated valueThis is the price Wahi expects this property to sell for.
The calculation is powered by our Instant Home Value Estimate, which uses current market and property price trends to estimate your home’s value with a 90% accuracy rate.Not available
Price/Sqft$555/sqft
Monthly cost
Open Calculator
Description
Welcome to this charming 3-season cottage, nestled on the banks of the beautiful Ottawa River. This well-maintained property offers the perfect balance of comfort and rustic charm, making it an ideal escape for those seeking tranquility, outdoor adventure, or quality time with family and friends. Sand beach with family friendly entry to the water. The cottage features three comfortable bedrooms , 3-pc bathroom and comes mostly furnished. Move-In ready-just bring a few personal touches to make it your own. The spacious, open-concept living area is bathed in natural light thanks to large updated windows (installed approx. 2015), offering stunning views of the water and surrounding landscape. Cozy wood burning stove for those chilly nights. Newer metal roof/siding make it maintenance-free enjoyment! Step outside onto the generous front deck, perfect for morning coffee, relaxing with a book, or enjoying breathtaking sunsets. Significant updates include a newer septic system (also approx. 2015), allowing for peace of mind and easy maintenance. A detached Bunkie provides additional sleeping quarters/space for guests, while the storage shed offers practical space for tools, toys, and gear. Outdoor living is made easy with direct access to the river, a private dock, and exceptional fishing right from your front yard. Road is open year round. Quick access to groceries in nearby Beachburg or Westmeath. 24 Hour Irrevocable on all offers.
Property Details
Interior
Features
Main Floor
Bathroom
2.133 x 1.733 Pc Bath
Living
3.87 x 4.2Dining
3.87 x 4.2Kitchen
4.389 x 2.407Exterior
Features
Parking
Garage spaces -
Garage type -
Total parking spaces 4
Property History
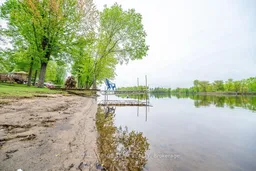 33
33