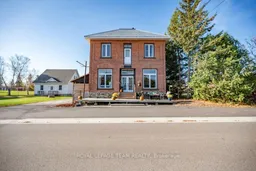Sold 135 days Ago
2050 FORESTERS FALLS Rd, Whitewater Region, Ontario K0J 1V0
•
•
•
•
Sold for $···,···
•
•
•
•
Contact us about this property
Highlights
Estimated ValueThis is the price Wahi expects this property to sell for.
The calculation is powered by our Instant Home Value Estimate, which uses current market and property price trends to estimate your home’s value with a 90% accuracy rate.Login to view
Price/SqftLogin to view
Est. MortgageLogin to view
Tax Amount (2024)Login to view
Sold sinceLogin to view
Description
Signup or login to view
Property Details
Signup or login to view
Interior
Signup or login to view
Features
Heating: Woodburning
Cooling: Wall Unit
Basement: Full, Unfinished
Exterior
Signup or login to view
Features
Lot size: 12,435 SqFt
Parking
Garage spaces 2
Garage type Other
Other parking spaces 3
Total parking spaces 5
Property History
Nov 20, 2024
Sold
$•••,•••
Stayed 28 days on market 30Listing by trreb®
30Listing by trreb®
 30
30Property listed by ROYAL LEPAGE TEAM REALTY, Brokerage

Interested in this property?Get in touch to get the inside scoop.
