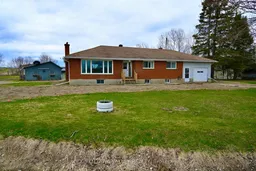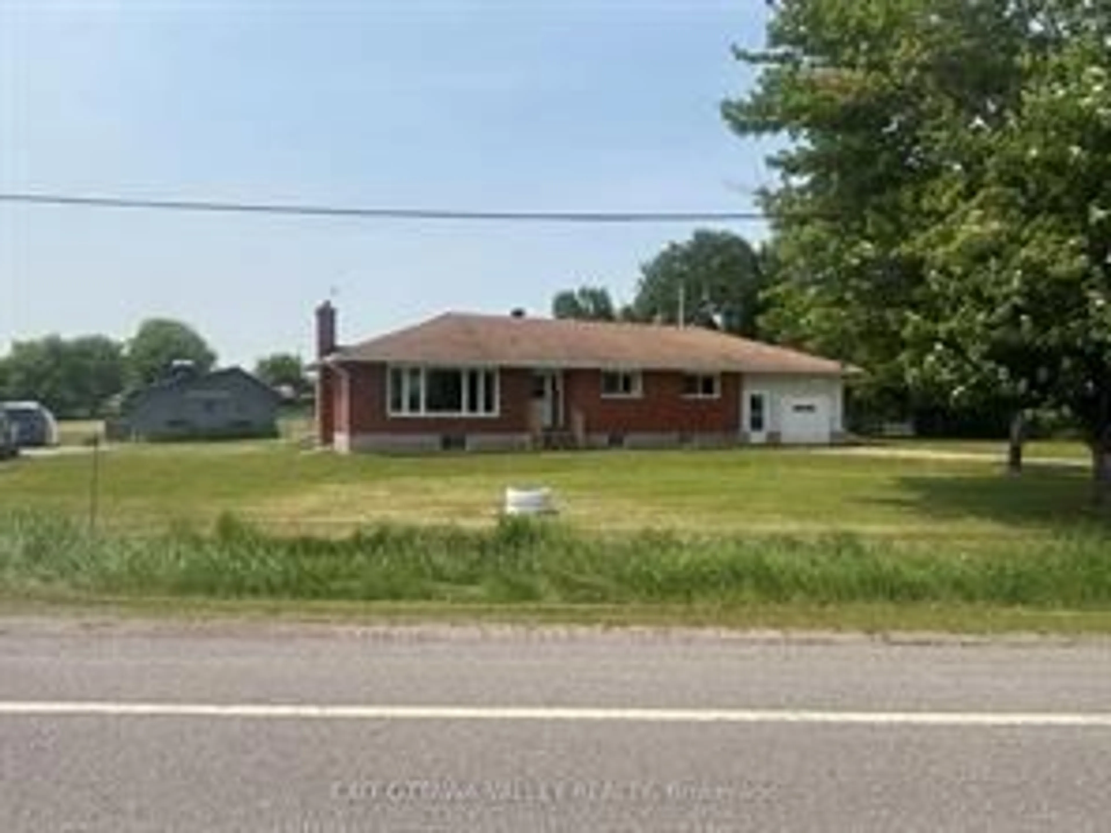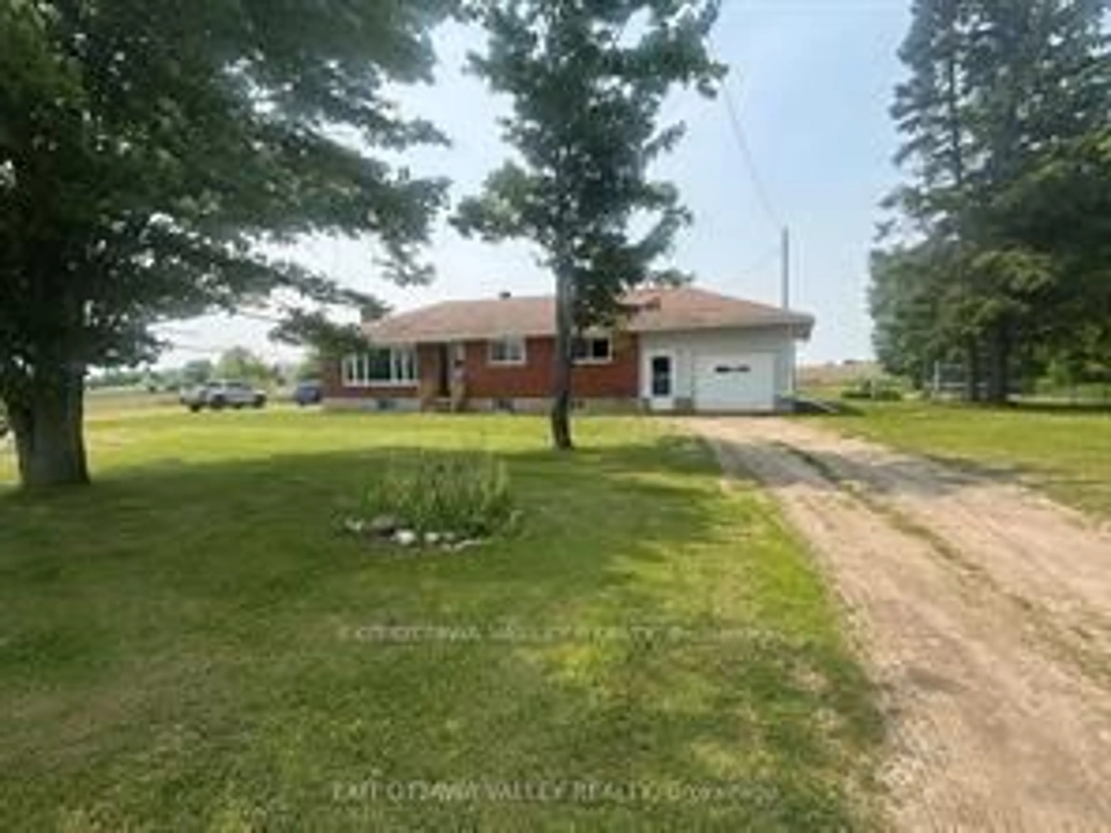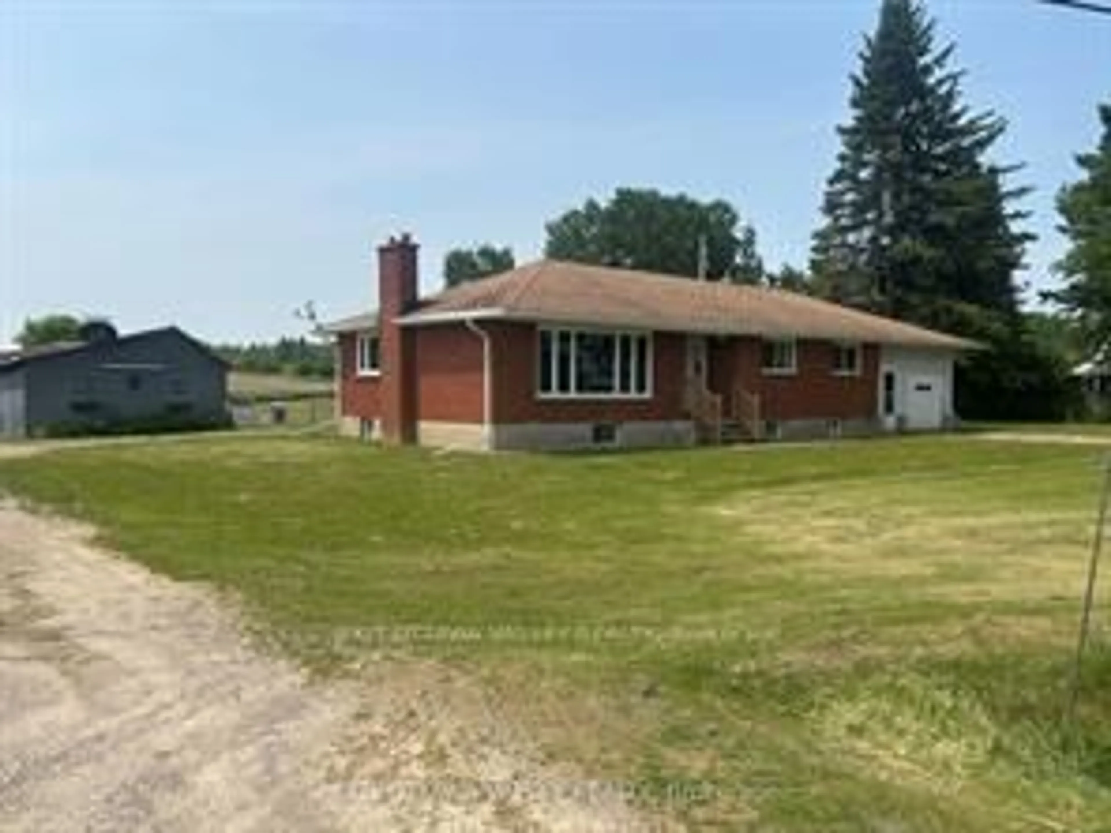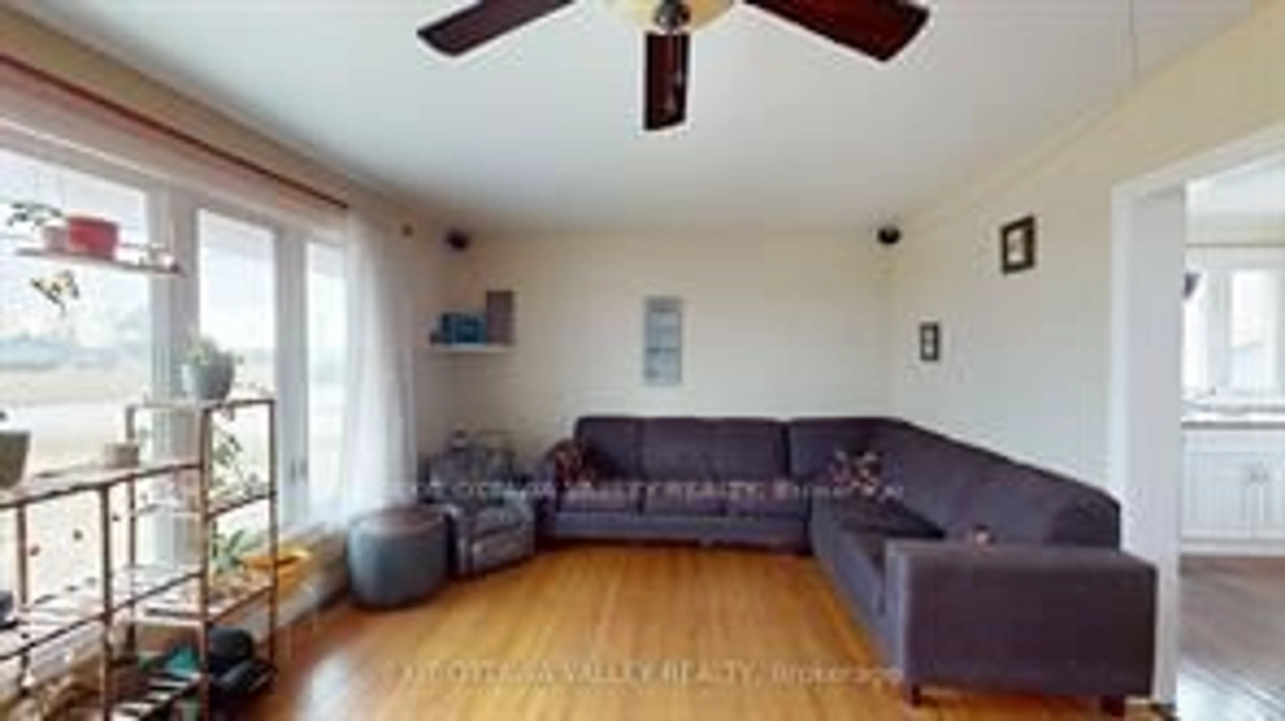2047 Lapasse Rd, Beachburg, Ontario K0J 1C0
Contact us about this property
Highlights
Estimated valueThis is the price Wahi expects this property to sell for.
The calculation is powered by our Instant Home Value Estimate, which uses current market and property price trends to estimate your home’s value with a 90% accuracy rate.Not available
Price/Sqft$338/sqft
Monthly cost
Open Calculator
Description
Welcome to this all-brick 4-bedroom bungalow. Situated on a spacious lot, this home is ideal for growing families, first-time buyers, or those looking to downsize without sacrificing space. Step inside to find a generous, light-filled layout featuring a large, updated kitchen with plenty of counter space and cabinetry perfect for family meals or entertaining guests. The oversized family room offers a cozy yet open setting for relaxation and gatherings. A bright and functional mudroom provides a convenient entryway and extra storage, keeping the main living areas clutter-free. The home boasts a fully attached single-car garage and a large outbuilding, ideal for use as a workshop, storage space, or future studio. Downstairs, the basement is almost fully finished (only flooring and some trim left to complete) and includes a rough-in for a second bathroom, giving you the flexibility to expand your living space to suit your needs. With numerous upgrades throughout, this home combines solid construction with thoughtful modern touches. Whether you're looking to settle into a move-in ready home or invest in future potential, this property delivers comfort, versatility, and value. Don't miss your chance to own this fantastic bungalow! 2021 entire basement was resealed with blue skin with new drainage, new dishwasher installed 2024. Eavestroughs installed 2023.
Property Details
Interior
Features
Main Floor
Living
5.91 x 3.78Br
3.35 x 4.45Br
3.99 x 2.69Kitchen
8.01 x 3.89Combined W/Dining
Exterior
Features
Parking
Garage spaces 1
Garage type Attached
Other parking spaces 6
Total parking spaces 7
Property History
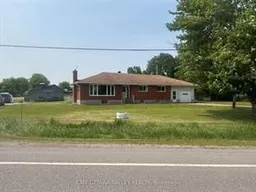 35
35