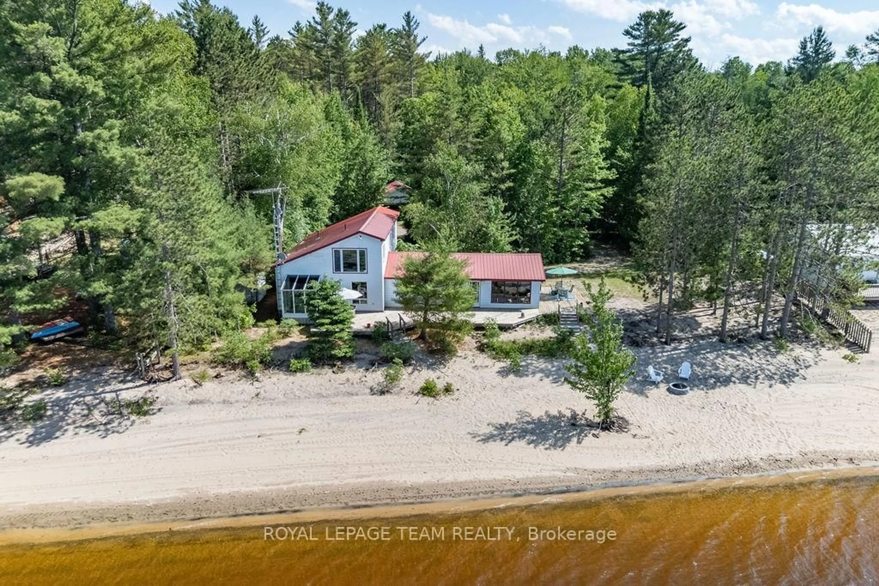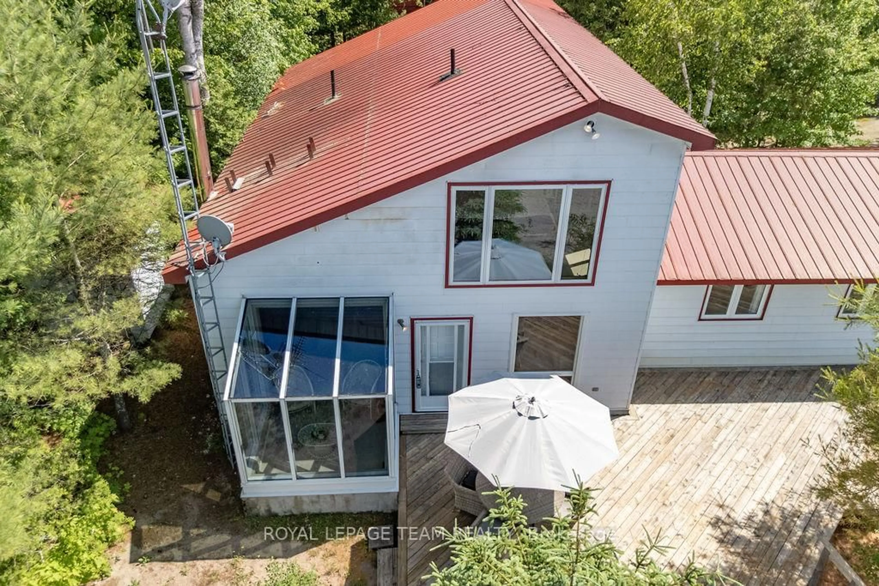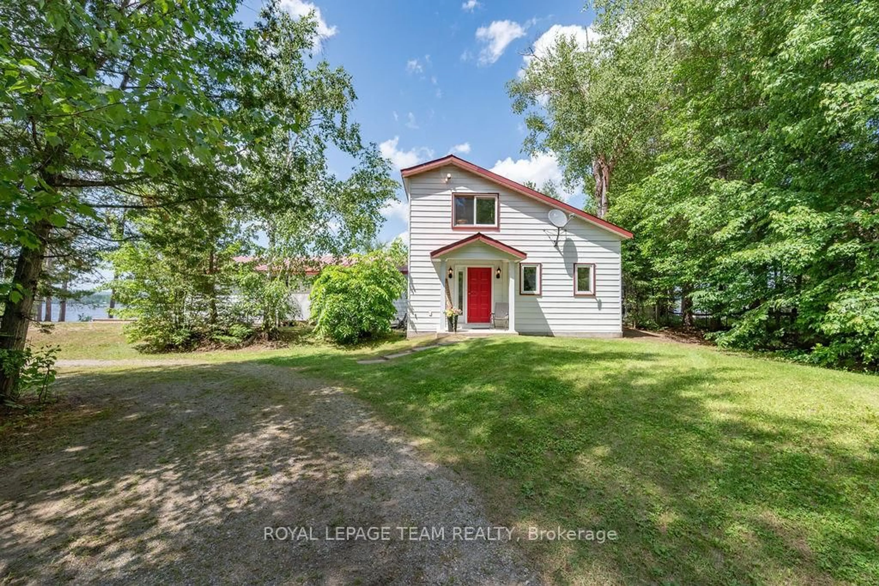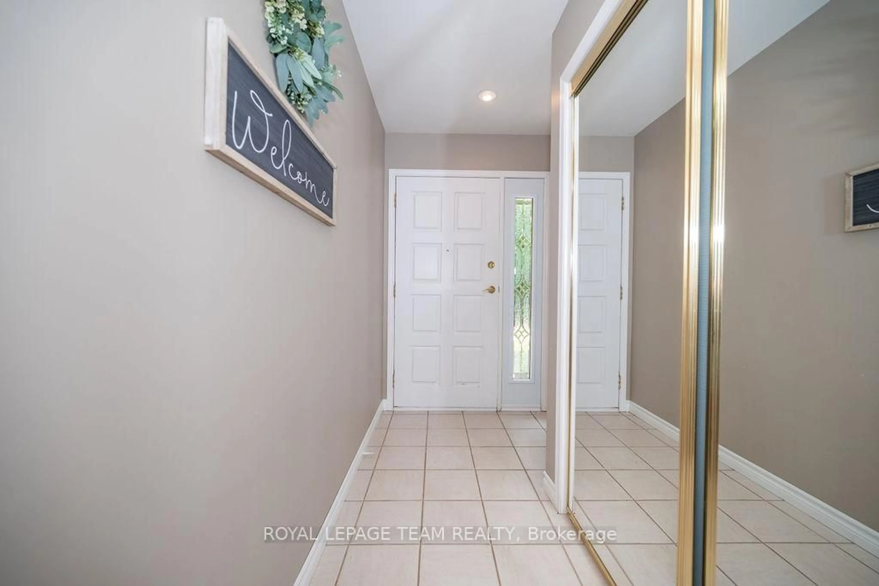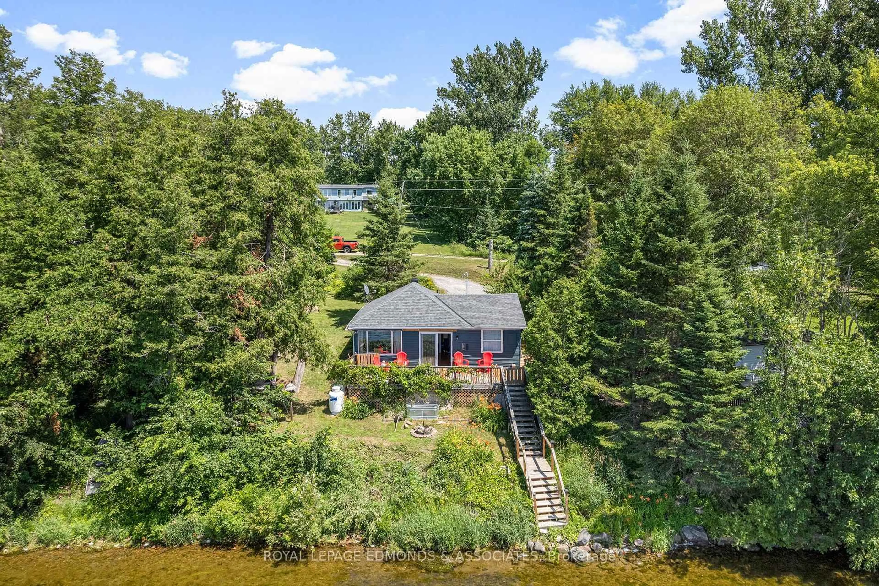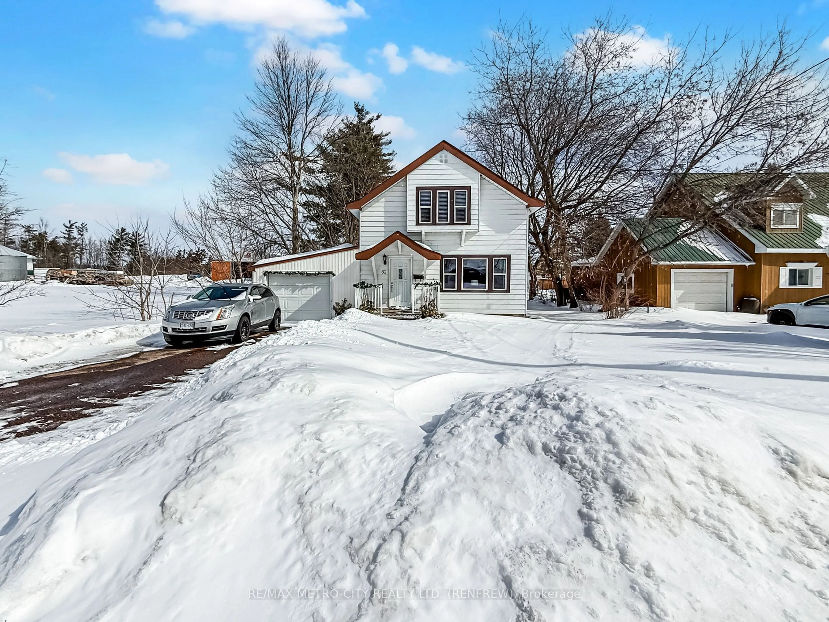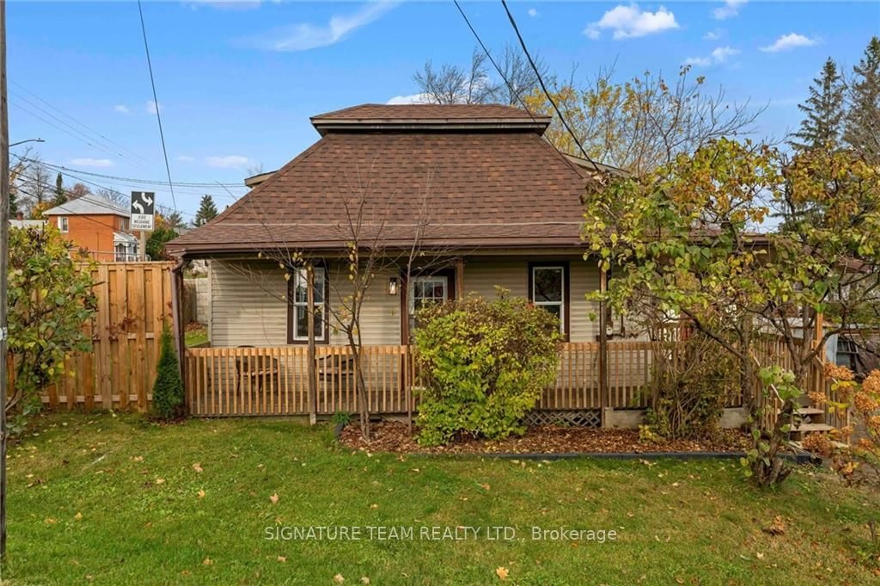171 Branch Tr, Westmeath, Ontario K0J 2L0
Contact us about this property
Highlights
Estimated valueThis is the price Wahi expects this property to sell for.
The calculation is powered by our Instant Home Value Estimate, which uses current market and property price trends to estimate your home’s value with a 90% accuracy rate.Not available
Price/Sqft$320/sqft
Monthly cost
Open Calculator
Description
WELCOME to SANDRIDGE, a truly exceptional waterfront compound on Flanagan This unique offering blends natural beauty with functional versatility and is still owned by its original proprietors. A private oasis boasting one of the finest sand beaches on the Ottawa River, with full winter access and both a spacious year-round home and a cozy guest cottage.A Fully-Winterized two-storey home(1988) with Ultra High Speed Fibre Internet & TV, ideal for remote work.seasonal retreats, or full-time living.The main home features 3 bedrooms, 1.5 baths, and a well-appointed kitchen that opens to the Dining room and living Room. Enjoy coffee in the bright solarium and panoramic views from the expansive wrap-around deck, ideal for entertaining or simply soaking in the peaceful surroundings. The detached double garage and large lean-to provide ample space for vehicles, wood storage, and all your outdoor toys. Guest-ready cottage offers 3 bedrooms including a cozy bunk room for extra sleeping space and a fully renovated bathroom, making it turnkey and ready to enjoy.Perfect for visitors, extended family, or as an income-generating rental unit. Set on the sought-after south shore, this property boasts one of the very best lots on the Ottawa River. Here you'll find an extraordinary stretch of pure white sand both above and beneath the water, with no mud, no rocks, and a gentle, steady slope into the water making it ideal for families with young children and water enthusiasts alike. Whether you enjoy swimming, boating, kayaking, or simply relaxing by the shore, this private oasis delivers. The lot is graced with a mix of mature deciduous and evergreen trees, including the only shade tree along the beaches edge, offering a perfect spot to unwind on sunny days. Discover why Sandridge is more than just a property-its a lifestyle.Contact your Agent for a personal Tour. Motivated Seller.
Property Details
Interior
Features
Main Floor
Family
5.24 x 3.0Laundry
3.5 x 1.03Dining
2.13 x 2.13Kitchen
4.23 x 3.04Exterior
Features
Parking
Garage spaces 2
Garage type Detached
Other parking spaces 13
Total parking spaces 15
Property History
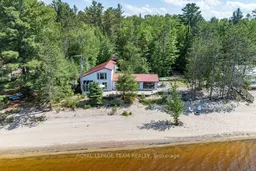 47
47
