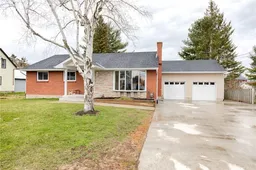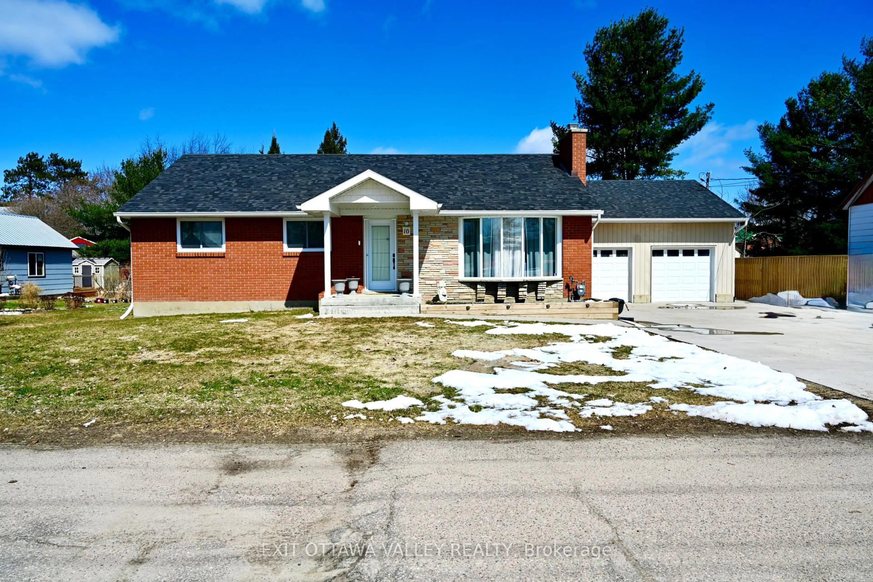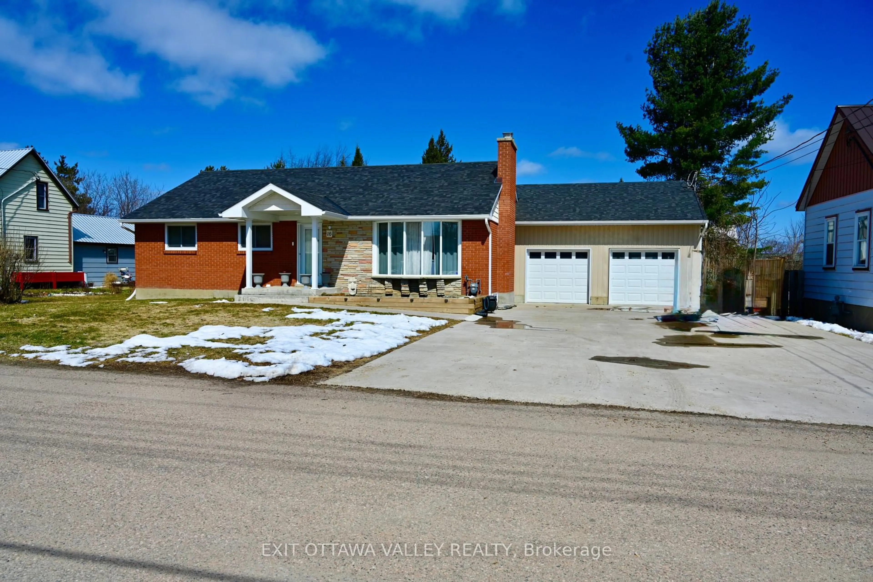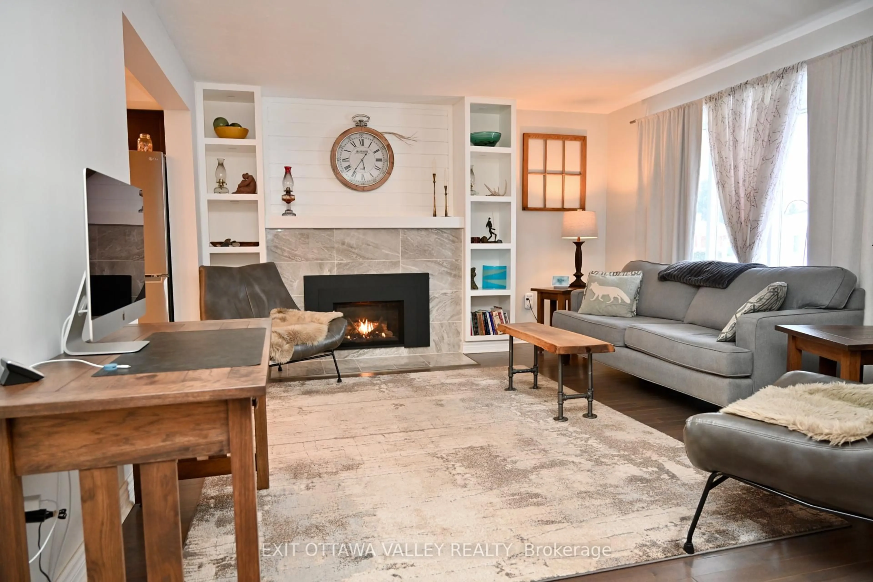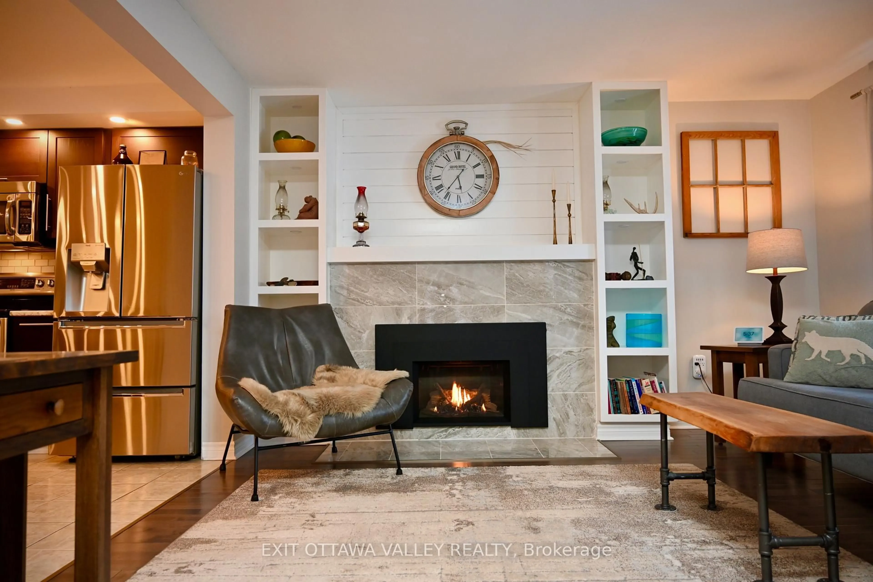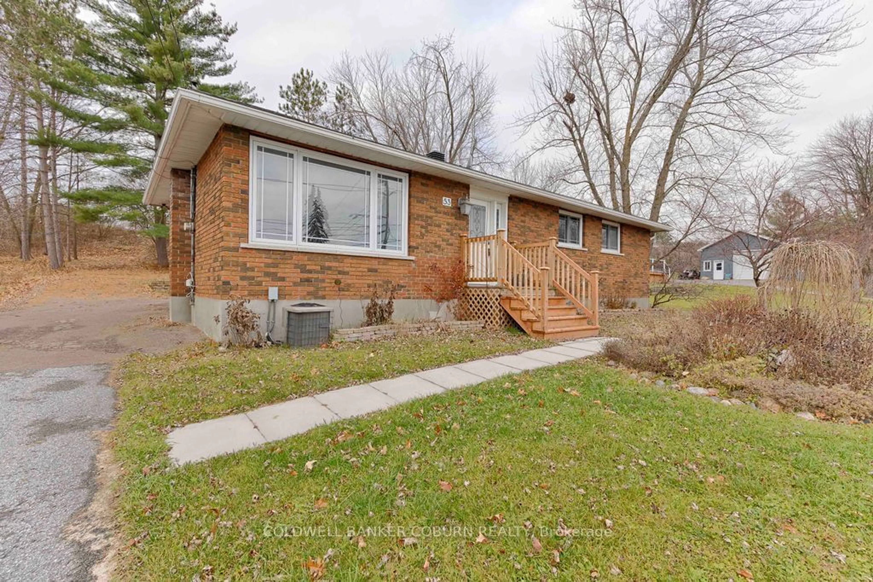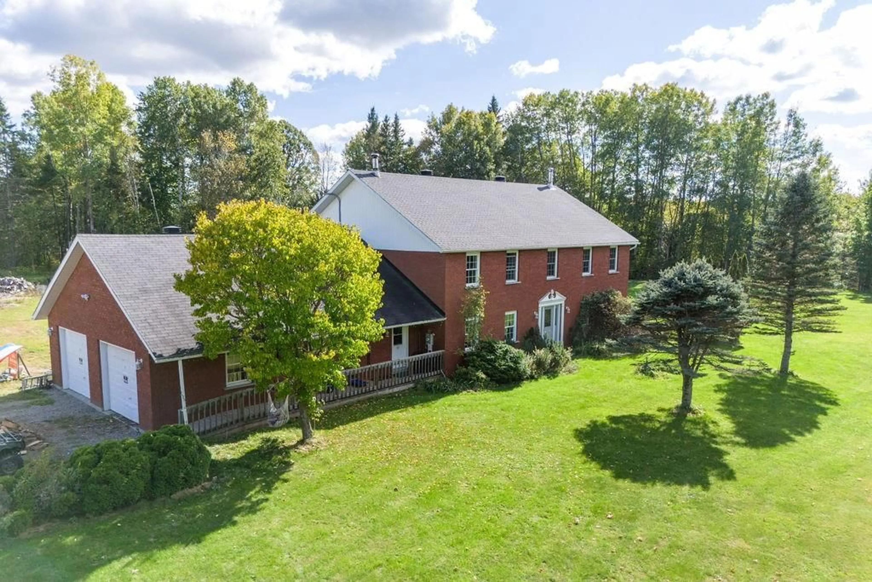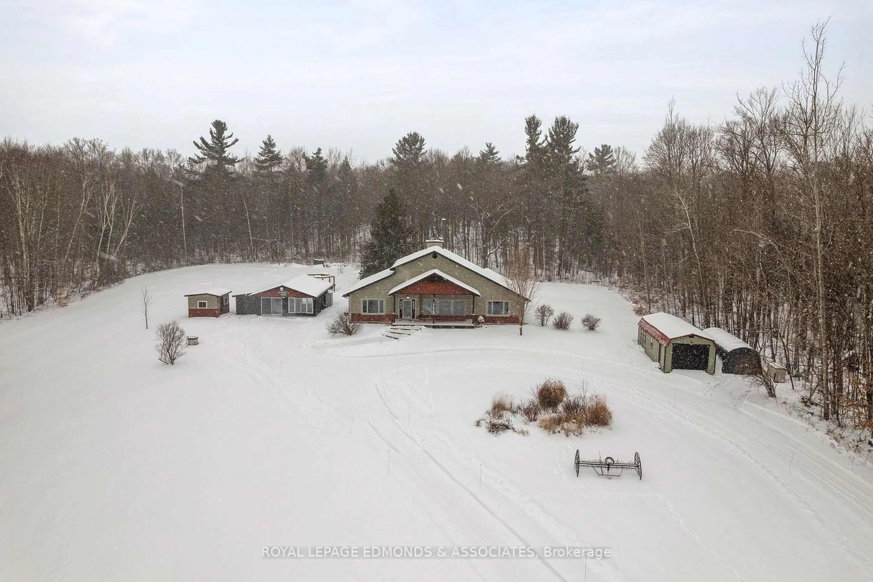16 Elliott St, Beachburg, Ontario K0J 1C0
Contact us about this property
Highlights
Estimated ValueThis is the price Wahi expects this property to sell for.
The calculation is powered by our Instant Home Value Estimate, which uses current market and property price trends to estimate your home’s value with a 90% accuracy rate.Not available
Price/Sqft$314/sqft
Est. Mortgage$2,319/mo
Tax Amount (2025)$3,063/yr
Days On Market37 days
Description
This stunning home has absolutely everything your family needs and more! With 5 spacious bedrooms and 2.5 baths, theres plenty of room for everyone. The open-concept main floor features a large kitchen island, perfect for meal prep or gathering with loved ones, and loads of storage to keep everything organized. The large family room is ideal for relaxing and entertaining, with two of the three living rooms offering cozy gas fireplaces that add warmth and ambiance throughout the home. The insulated and heated garage is a great bonus that flows from the two cars at the front to a single garage door out the back into the yard. The fully spray-foamed finished basement provides extra living space, whether you use it as a recreation room, home office, or anything else you can imagine. The fully fenced backyard offers a private, secure area for kids and pets to play, with raised beds along the fence line and a great storage shed for all your gardening. While the concrete driveway adds durability and curb appeal. Situated on a quiet street in a family-oriented neighborhood, this home is within walking distance to a park, school, and shopping, making it the ideal location for your family. This home is move-in ready and waiting for you to make it your own!
Property Details
Interior
Features
Main Floor
Bathroom
1.54 x 2.734 Pc Bath
Family
5.24 x 6.84Fireplace
Laundry
2.12 x 3.96Kitchen
6.45 x 4.21Exterior
Features
Parking
Garage spaces 2
Garage type Attached
Other parking spaces 3
Total parking spaces 5
Property History
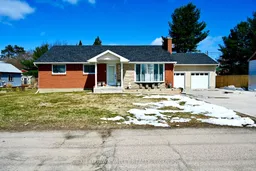 45
45