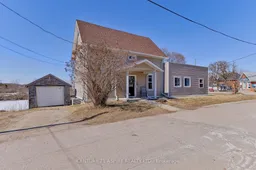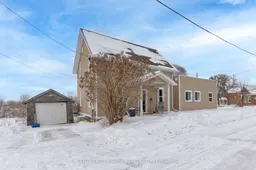Welcome to 1 Hannah Street! A family-friendly, one of a kind gem in the heart of Beachburg! This charming 4-bedroom, 2-bathroom home offers a warm and inviting atmosphere the moment you step inside. Located just steps from local shops including Freshmart Grocer and Milanos Pizza, this home combines convenience with a peaceful riverside lifestyle. The main floor features two spacious living areas, a large kitchen, and a dining area providing plenty of room for family gatherings and entertaining. Patio doors off the dining area lead to a 12x21ft deck, perfect for BBQs or relaxing while taking in the serene riverfront views. Direct access to the water allows for canoeing, fishing, or bonfires along the riverbank, ideal for outdoor enthusiasts! The main floor primary suite boasts a private 4-piece ensuite with laundry hook ups, adds to the home's convenience. With its family-friendly layout, ample living space, and the perfect blend of indoor and outdoor living, this home is a true standout in Beachburg. Located in a town known for its tight-knit community, world-class white-water rafting on the Ottawa River, and a rich local history, 1 Hannah Street offers the ideal location for anyone looking to enjoy both small-town charm and outdoor adventure. Whether it's a stroll to the local shops or a weekend on the water, Beachburg is a place you'll love to call home.





