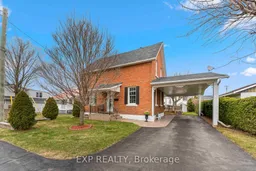Welcome to 703 Seventh Street! This home has been much loved and its evident from the time you pull in the drive. The drive is paved and the main parking area benefits from a generous sized carport offering protection from the elements to the rear entrance. Entering via the garden doors you are welcomed by a nice sized foyer with vaulted ceiling and skylight. The living room is full of charm with warm hardwood floors and generous sized windows. Bright kitchen with dining space. Main floor primary bedroom is generous in size with a cheater door accessing a 3 piece main floor bath with laundry. On the upper level you will find 3 additional bedrooms and a full bath. Basement offers good storage. New Gas furnace and new gas hot water tank 2023. Central air for comfort. Generous sized side deck overlooks the rear yard. Great location, close big box stores on O'Brien Road and close to highway 17 for commuters. Flexible possession. This is an estate sale so there are no warranties or representation associated with same.
Inclusions: Fridge,stove,washer,dryer, dishwasher are included in " In as is condition"
 26
26


