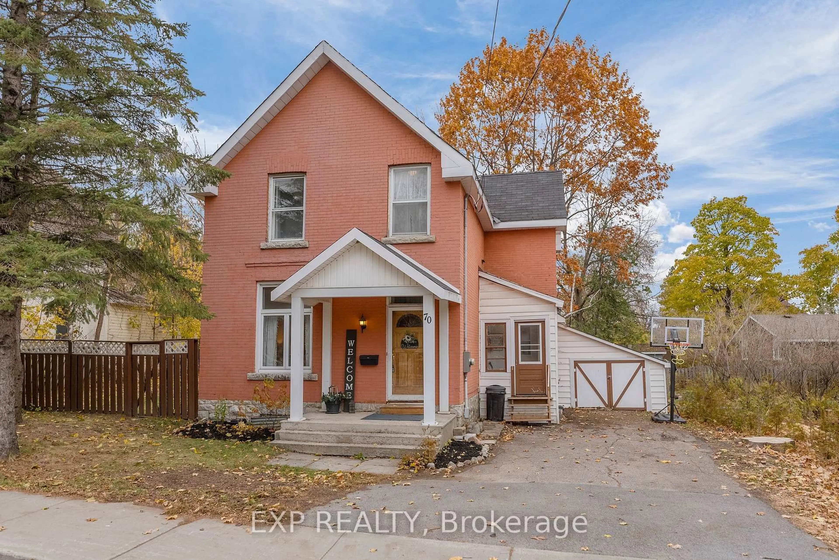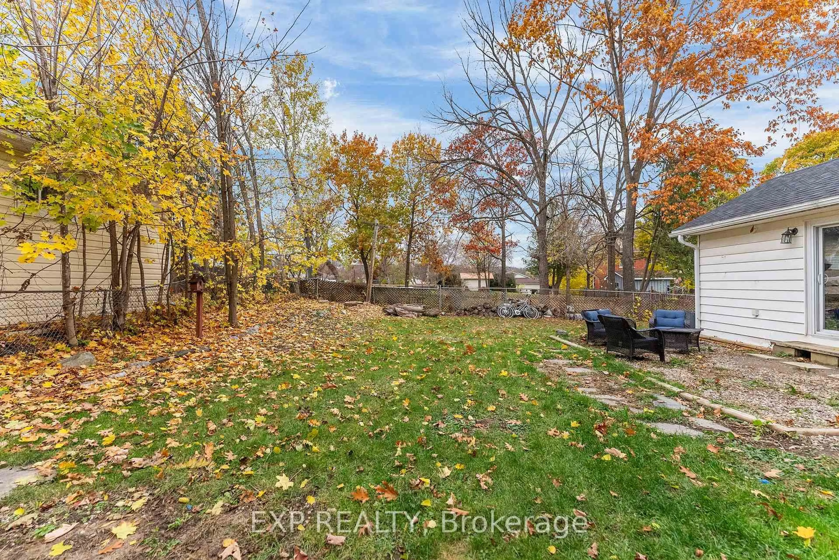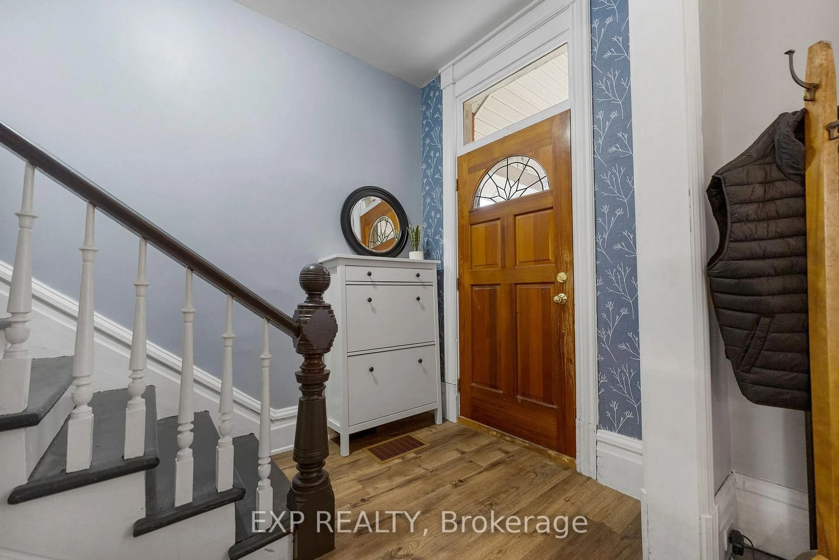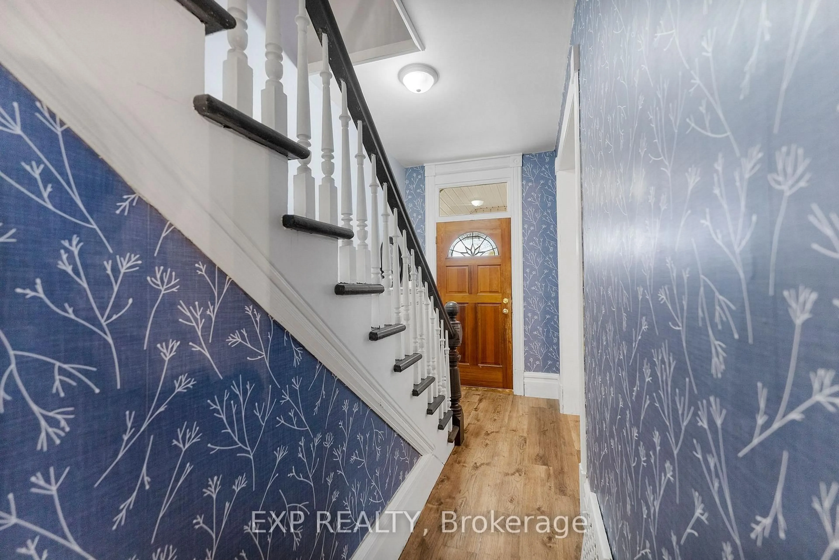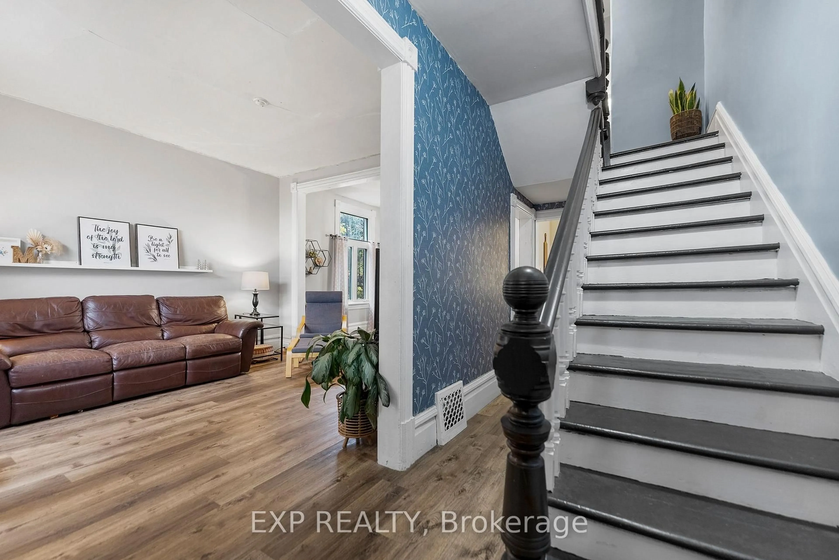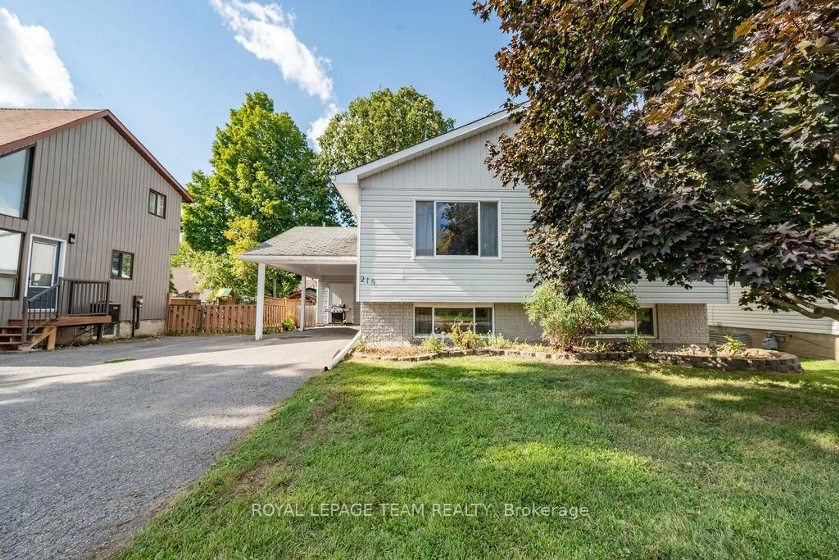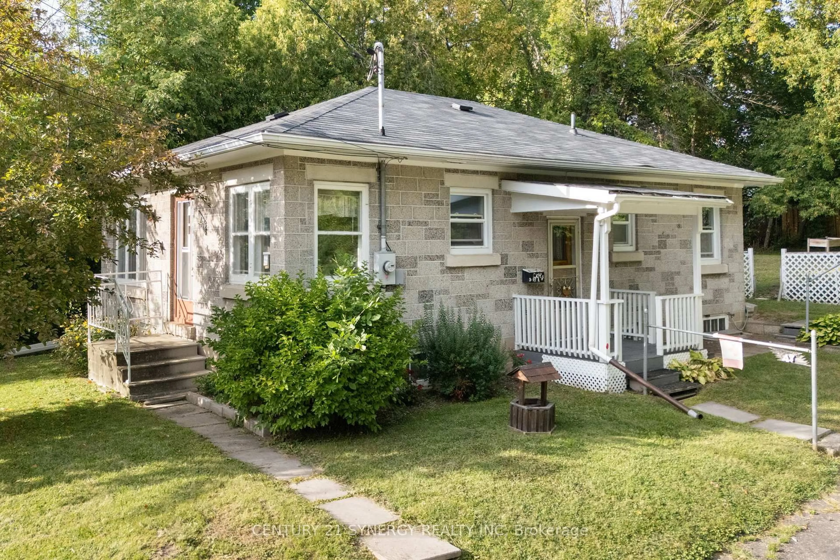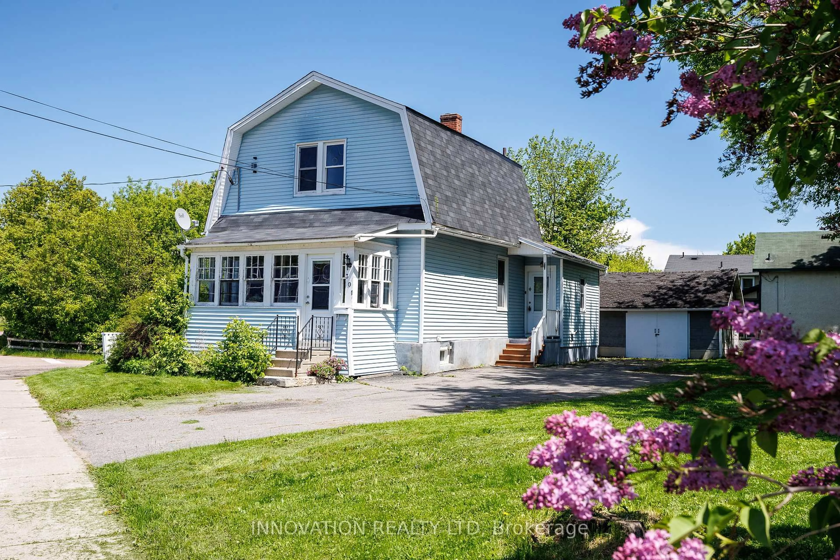70 Munroe Ave, Renfrew, Ontario K7V 3K1
Contact us about this property
Highlights
Estimated valueThis is the price Wahi expects this property to sell for.
The calculation is powered by our Instant Home Value Estimate, which uses current market and property price trends to estimate your home’s value with a 90% accuracy rate.Not available
Price/Sqft$204/sqft
Monthly cost
Open Calculator
Description
Just a short walk to downtown shops and services sits 70 Munroe Avenue East. This character filled family home offers 3 bedrooms 1 1/2 baths and sits on a nice sized lot offering just under 70 feet of frontage on Munroe Avenue. Upon entering you will be greeted by a nice bright interior, nice high ceilings. Living room melds into the formal dining area. Kitchen was remodeled in 2021 providing nice cupboard and counter space. The addition to the rear is currently set up as a home gym but would serve very well as a primary bedroom given it has a handy updated 2 pc bath. Patio doors replaced in 2021 lead to side yard. Updated flooring throughout main level. Lots of fresh paint. Laundry was moved from the basement in 2021 and is handy on the main floor. The upper level features 2 additional bedrooms both generous in size along with an additional room which can be used as a home office or perhaps a nursery if a stork comes to visit. The upper level bath has also been updated in 2021. Attached single garage offers excellent storage. Close to the Algonquin trail which offers great recreational opportunities. Economical utility costs of $90.00 per month for Hydro, $110.00 for water and sewer and gas at $150.00 per month
Property Details
Interior
Features
Main Floor
Kitchen
3.99 x 3.4Dining
3.68 x 3.61Living
3.96 x 3.66Primary
4.22 x 4.22Exterior
Features
Parking
Garage spaces 1
Garage type Attached
Other parking spaces 1
Total parking spaces 2
Property History
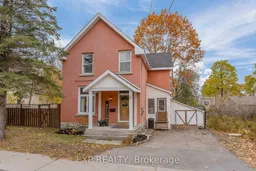 28
28
