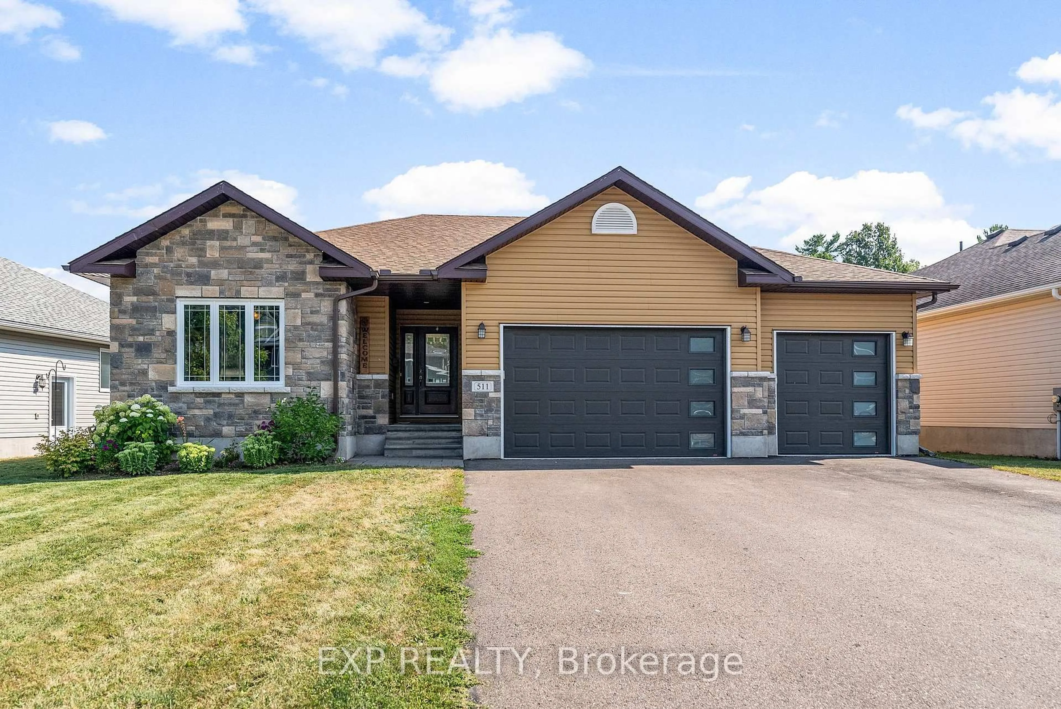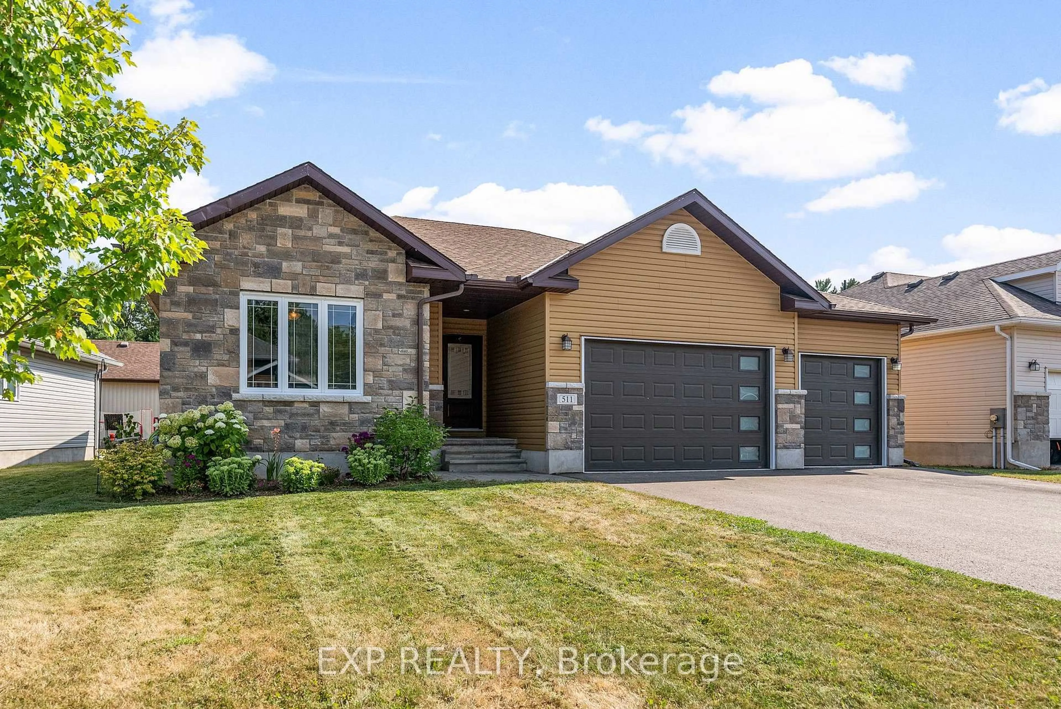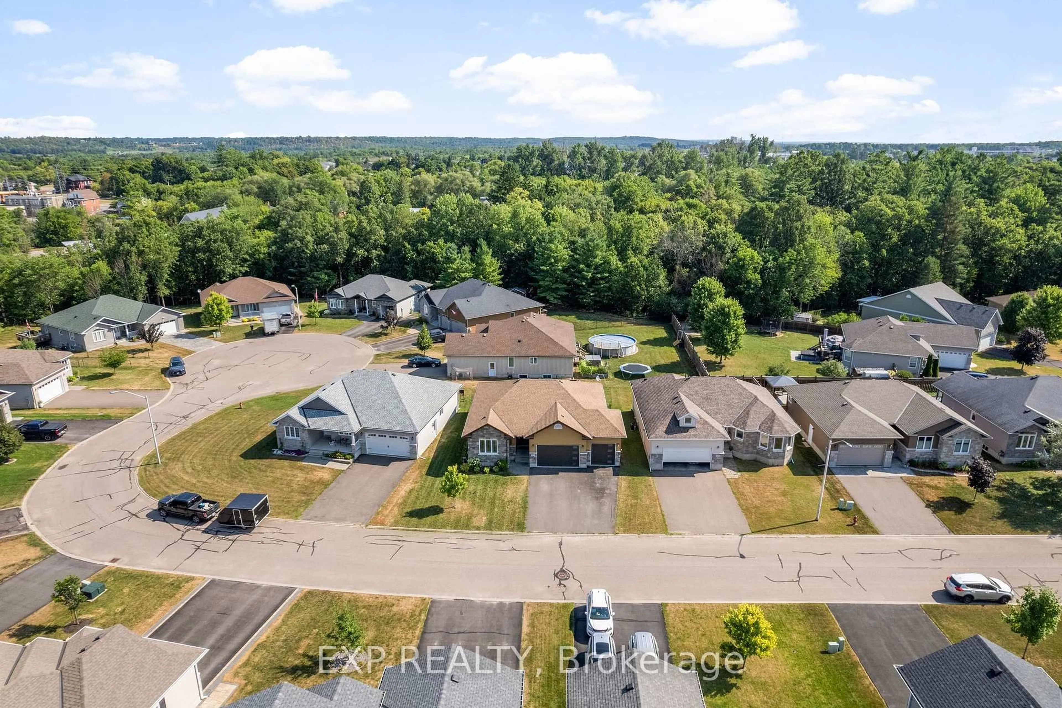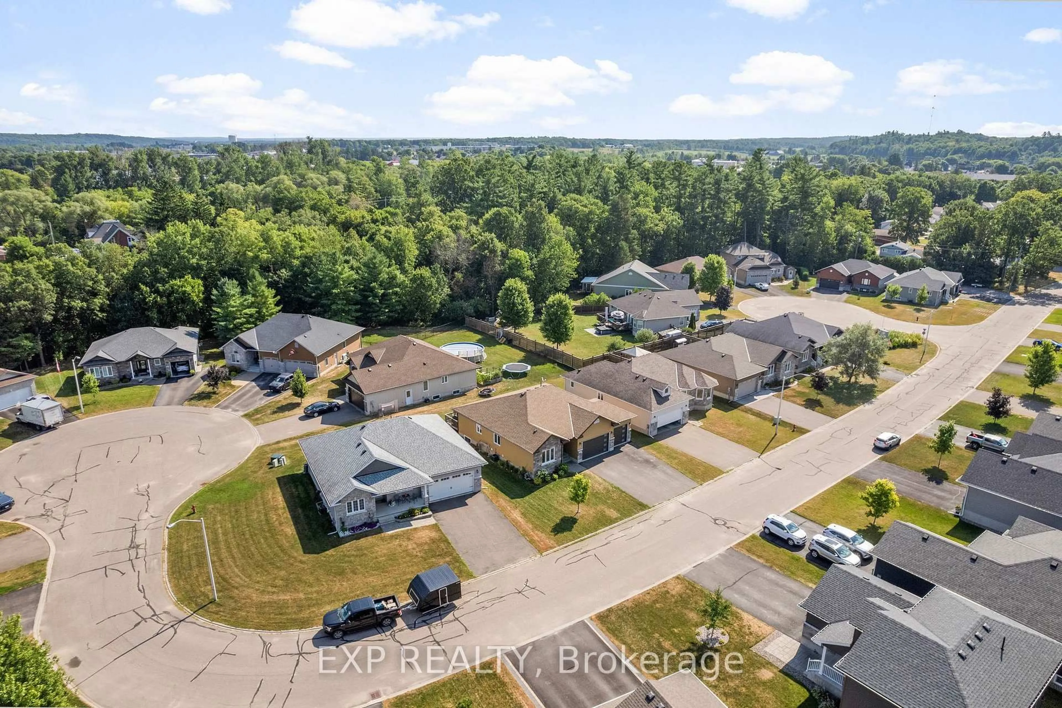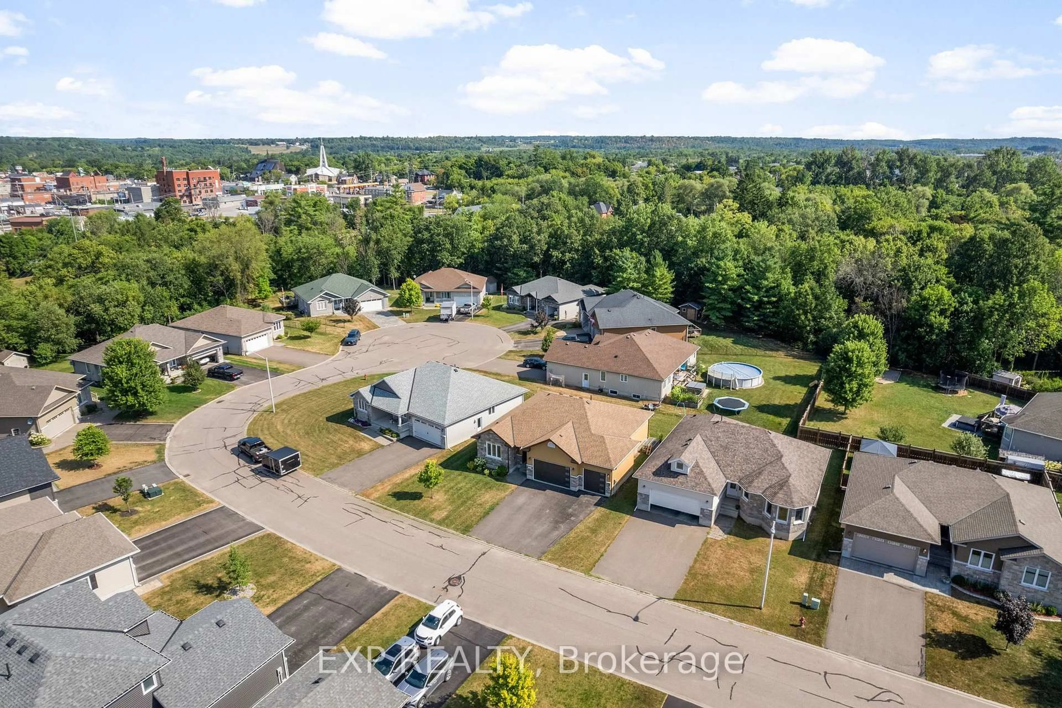511 Coleraine Dr, Renfrew, Ontario K7V 1X3
Contact us about this property
Highlights
Estimated valueThis is the price Wahi expects this property to sell for.
The calculation is powered by our Instant Home Value Estimate, which uses current market and property price trends to estimate your home’s value with a 90% accuracy rate.Not available
Price/Sqft$402/sqft
Monthly cost
Open Calculator
Description
Welcome to 511 Coleraine Drive - a quality-built 2017 home in one of Renfrew's newly developed, family-friendly neighbourhoods. This 3-bedroom, 2-bathroom bungalow offers modern construction with a lovely open concept design and thoughtful features throughout. The full-height ICF basement is already drywalled around the perimeter and ready to finish to your taste - complete with egress windows for potential extra bedrooms and a rough-in for a third bathroom. Located on a quiet street with no through traffic, you'll enjoy peace of mind and a safe setting for kids to play. Schools, parks, and the heart of downtown Renfrew are all within walking distance, giving you access to local shops, dining, and community events. Outdoor enthusiasts will appreciate nearby trails while commuters benefit from an easy drive to Ottawa. Don't miss your chance to own a modern home in a welcoming neighborhood - perfect for families, downsizers, or anyone looking for quality and convenience.
Property Details
Interior
Features
Main Floor
Bathroom
3.308 x 1.7023 Pc Ensuite / combined w/primary
Foyer
5.296 x 1.511Tile Floor / Access To Garage
Laundry
2.095 x 1.46Kitchen
3.27 x 4.108Open Concept / Centre Island / Stainless Steel Appl
Exterior
Features
Parking
Garage spaces 3
Garage type Attached
Other parking spaces 2
Total parking spaces 5
Property History
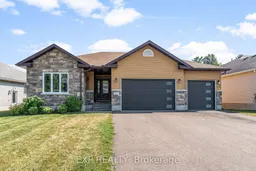 50
50
