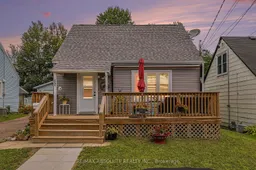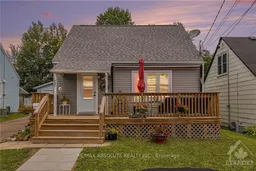Memories Begin Here...this beautifully renovated 1.5 storey home features open concept living-cooking will be a breeze in this well-appointed kitchen offering lots of cupboards & countertop space. Generous size island will come in handy when entertaining family and friends. Stainless steel appliances finish off the space...brew a coffee in the built-in Keurig located in the door of the fridge. Cascades of sunlight shine thru the living area window creating a cozy place to relax. Main level bedroom with 3 piece bath & laundry room. Upstairs offers 2 nice size bedrooms one bedroom has a 2-piece ensuite. Spacious front deck with retractable awning offers a great place to spend your summer evenings. Nice size backyard with single car garage please note the driveway is shared. Great place for a couple or a single. This home has been ungraded with insulation, walls, freshly painted, electric, plumbing, kitchen, bathrooms, flooring, lighting, windows, doors, shingles & front deck. 24 hour irrevocable on all offers.
Inclusions: Dryer, Hood Fan, Refrigerator, Stove, Washer





