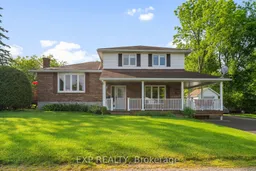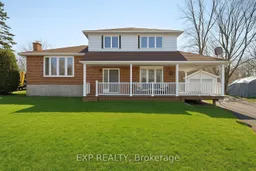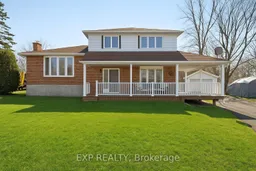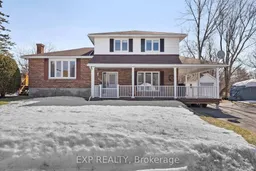Situated on a quiet corner lot, this beautifully maintained home offers exceptional space and versatility with approximately 2,800 sq ft of living area, including a main-floor in-law suite with its own private entrance. Ideal for multi-generational living, the suite features separate hydro, a full bathroom, and dedicated living and dining areas providing both comfort and independence. At the heart of the home is a stunning custom cherry kitchen, complemented by a thoughtful layout that seamlessly blends shared and private spaces. Downstairs, a spacious 400 sq ft workshop offers the perfect setup for hobbies or extra storage, while the cozy family room on the lower level is great for movie nights and entertaining guests. Pride of ownership is evident throughout, with numerous updates over the years including: paved driveway (2024), bay window (2024), roof (2019), side deck (2017), kitchen and hardwood floors (2016), patio door (2013), and windows (2012) just to name a few. Outside, enjoy lush perennial gardens, a charming wrap-around covered porch, and generous side-yard space with potential for a fenced-in area to enhance privacy. This is truly a turnkey property, ready for its next family to move in and make lasting memories.Don't miss the opportunity to own this exceptional home!







