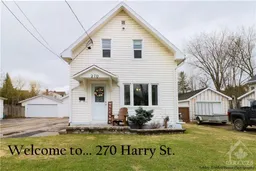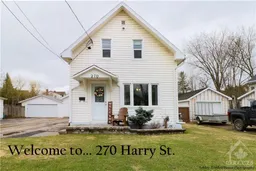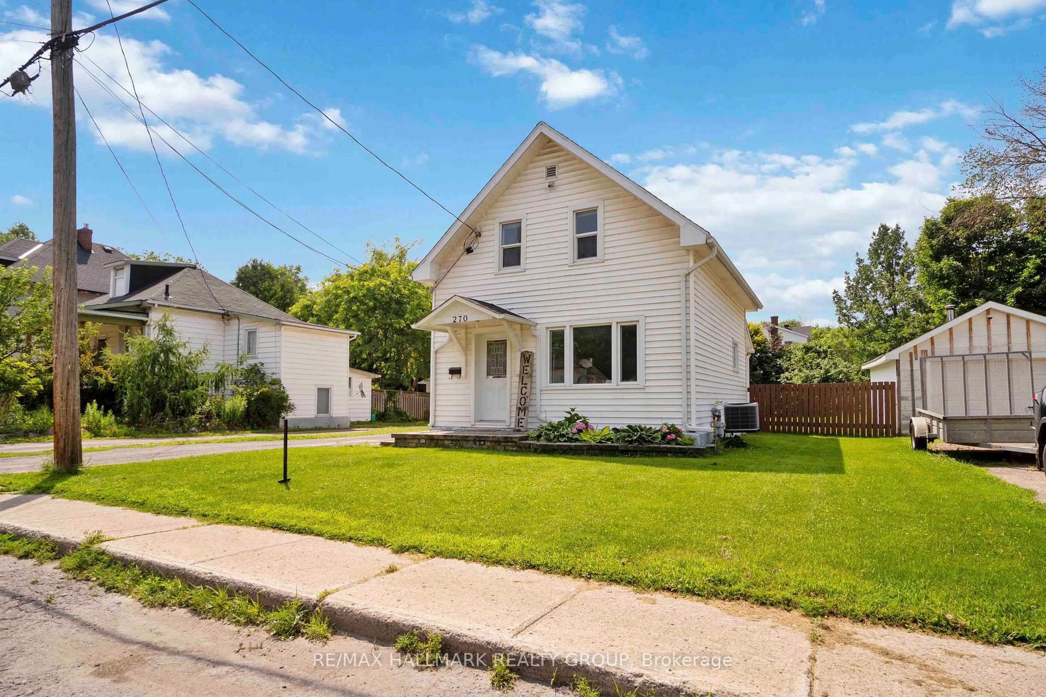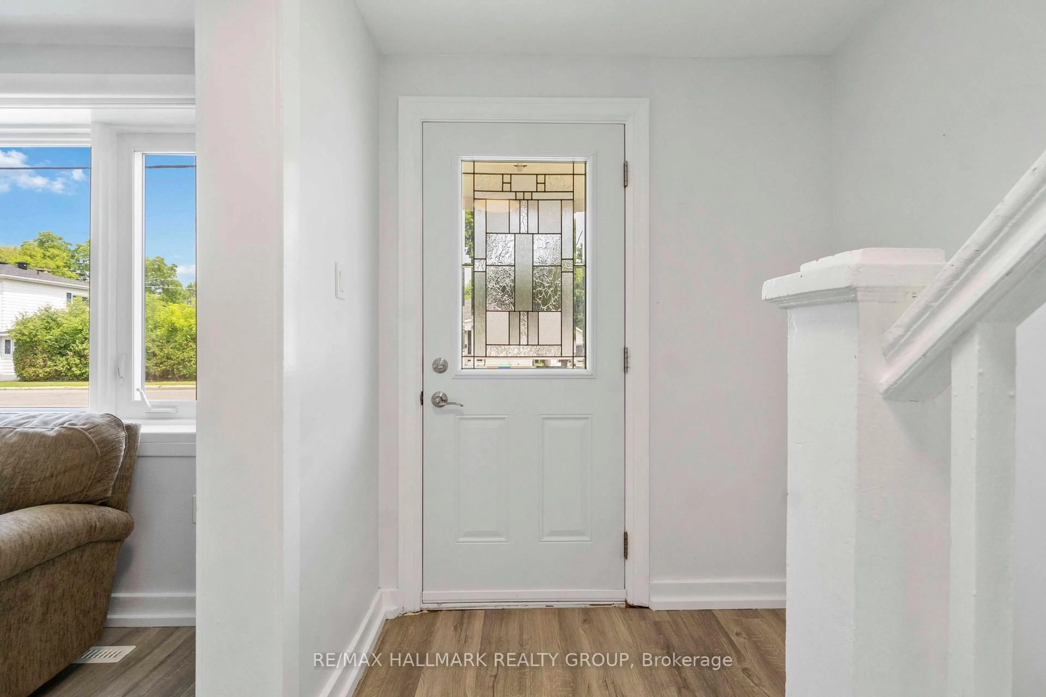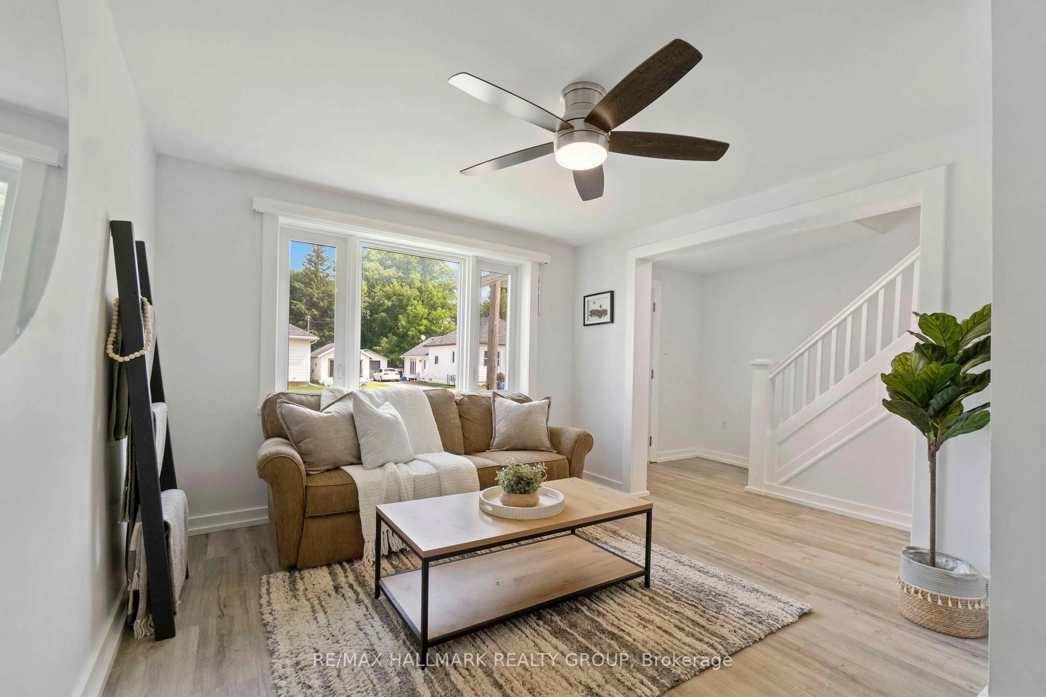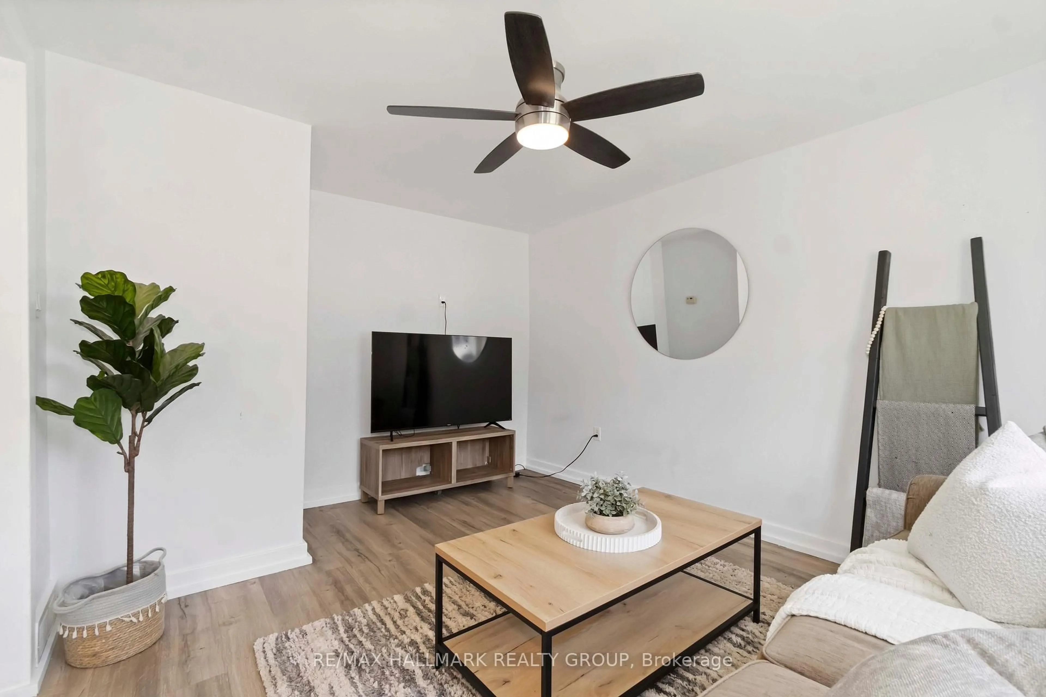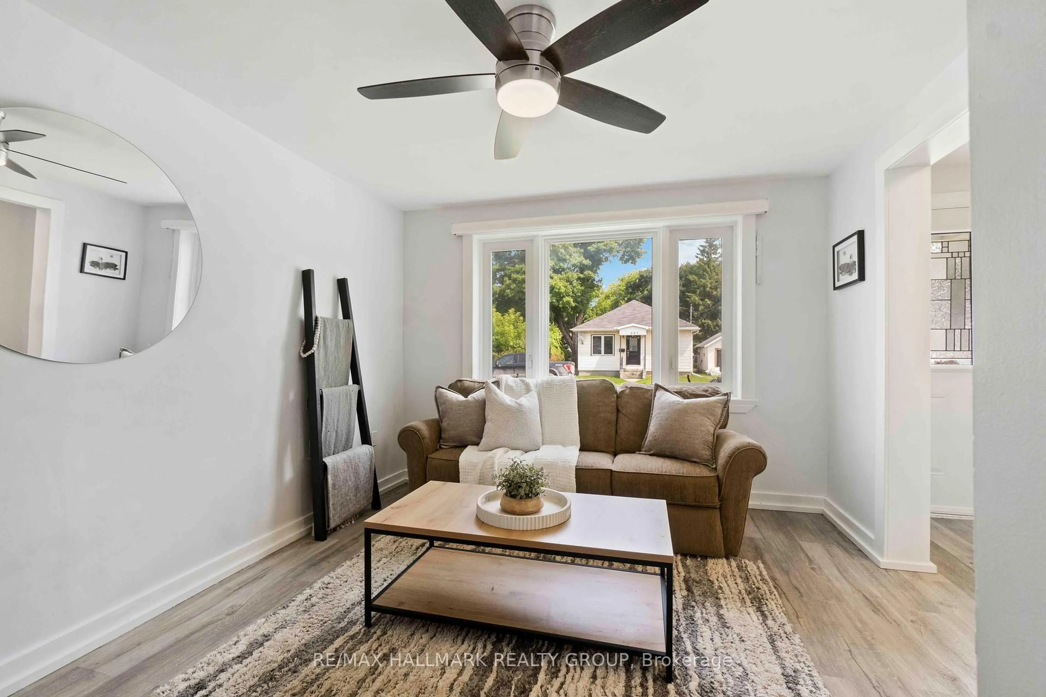270 HARRY St, Renfrew, Ontario K7V 3E3
Contact us about this property
Highlights
Estimated valueThis is the price Wahi expects this property to sell for.
The calculation is powered by our Instant Home Value Estimate, which uses current market and property price trends to estimate your home’s value with a 90% accuracy rate.Not available
Price/Sqft$467/sqft
Monthly cost
Open Calculator
Description
CALLING ALL FIRST TIME BUYERS: UPDATED KITCHEN, NEWER ROOF, 2025 FURNACE, FENCED YARD AND MORE!!! - Perfect opportunity for first-time buyers or couples seeking quiet living in the growing town of Renfrew. A few blocks to downtown, minutes to O'Brien Road shops and Hwy 17. Charming curb appeal with interlock path and updated front door. Step inside to a bright, welcoming living area with a large window that fills the space with natural light. The 2024 kitchen features an above-sink window, eat-in area, and plenty of room to make it your own. Three comfortable bedrooms offer flexibility for guests, work-from-home, or creative space. Full bath with new vanity and toilet. Handy side entrance and laundry closet with new washer/dryer (2024). Detached garage with insulated door and room for tools or toys. Deep, fenced yard with large north-side gate ideal for dogs and kids. Enjoy quiet mornings or shaded afternoons on the raised deck with awning. Updated windows throughout. Roof (with warranty), floors, and paint (2022); Furnace (2025). Solid home with thoughtful updates and plenty of potential. 48 Hour irrevocable on all offers as per sellers direction.
Property Details
Interior
Features
2nd Floor
Office
2.03 x 2.74Br
2.43 x 3.45Primary
3.09 x 2.99Bathroom
2.05 x 1.49Exterior
Features
Parking
Garage spaces 1
Garage type Detached
Other parking spaces 3
Total parking spaces 4
Property History
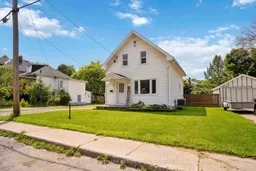 28
28