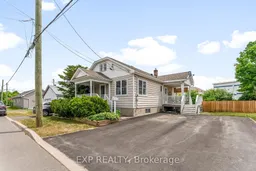Welcome to 255 Arnprior Avenue, a charming 1 1/2 story home nestled on a quiet street, perfect for first-time buyers, downsizers, or families. This property boasts a large oversized lot with a huge fenced yard, offering plenty of space for outdoor activities or even a pool. The detached garage and two driveways provide ample parking and storage options. Inside, youll find a spacious and inviting layout featuring three bedrooms and one bathroom, with a second operational toilet in the basement. The large eat-in kitchen is perfect for meals and entertaining. The second-story loft offers endless possibilities. Transform it into a fourth bedroom, playroom, or recreation space. The large unfinished basement provides additional potential for customization to suit your needs. Updates include a new furnace and central air (2024), hot water tank (2024), carpet (2023), driveway (2020), roof (2012), and a basement waterproofing system installed in 2022 (transferrable warranty), ensuring peace of mind for years to come. Enjoy the tranquility of this quiet neighborhood while being just a few minutes walk from local amenities, schools, parks, and shopping. Hydro average $95/month, Enbridge average $76/month; Water/Sewer average $100/month.
Inclusions: Fridge, Stove, Washer, Dryer
 23
23


