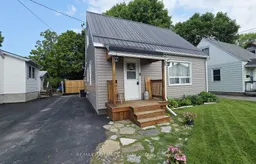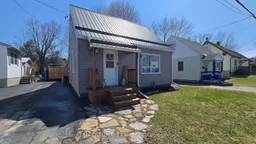Discover easy living in this adorable, updated 3 bedroom home perfect for anyone starting out or winding down and looking for a huge, fully fenced backyard for children or pets to play freely. Larger than it looks from the street being almost 1100 sq ft of living space. The main level has all your needs on one floor including the primary bedroom. The upstairs hosts two additional bedrooms suitable for queen-sized beds, each featuring a closet and extra storage tucked in the eaves. Hardwood floors can be found in the living room, kitchen, hall and bedrooms. The inviting Kitchen overlooks the Living Room and offers plenty of lovely grey cabinets and drawers with soft closing feature and counter space for food preparation. The bright & cheery 4 piece bath has a vanity, vinyl flooring and a lovely frosted French door to bring in extra light. At the end of the hall, the laundry/utility room has access to the large mud room which leads to the back yard and handy for an every day entrance. The backyard is a sought after haven with new fencing in 2023, a tiered deck, patio and gates to the side yards complete with 2 storage sheds. There's parking for 3 cars in the paved laneway. 2 blocks to Algonquin Trail for recreational enthusatists. This extraordinary low-maintenance home is a true gem and must be seen! Welcome Home!
Inclusions: fridge, stove, washer, dryer, storage sheds, TV wall mount, all window coverings





