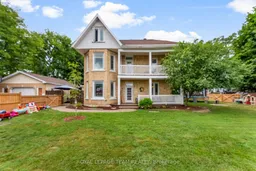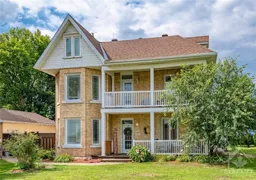Welcome to this stunning 2-story century home that looks like it was plucked straight from the pages of a fairytale. Brimming with timeless character and curb appeal, this enchanting property resembles a real-life dollhouse, offering the perfect blend of historic charm and modern comfort. Step inside to discover beautifully preserved details throughout, complemented by thoughtful updates. The main floor features a warm and inviting layout with a convenient powder room and plenty of space to entertain or unwind. Upstairs, you'll find three generously sized bedrooms filled with natural light and charm. The third level boasts a massive loft-style bedroom, ideal as a primary suite, guest retreat, or inspiring creative space. The spacious main bathroom is a true sanctuary, complete with a luxurious soaker tub, stand-up shower, and elegant finishes. Outside, enjoy the privacy and security of a fully fenced yard-perfect for pets, play, or peaceful outdoor living. A detached 2-car garage provides ample space for vehicles, storage, or workshop potential.With its unique architecture, spacious rooms, and whimsical touches throughout, this one-of-a-kind home is the perfect blend of vintage beauty and modern functionality. Come experience the magic for yourself!
Inclusions: Fridge, Stove, washer, Dryer





