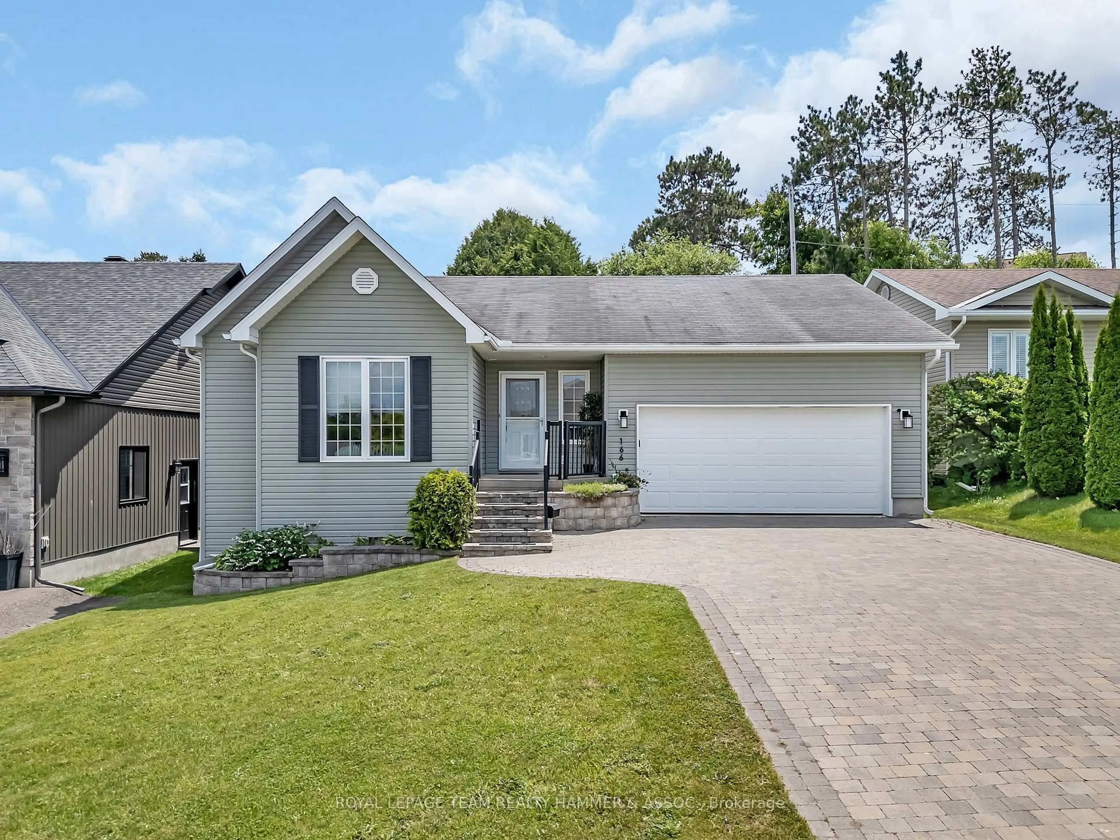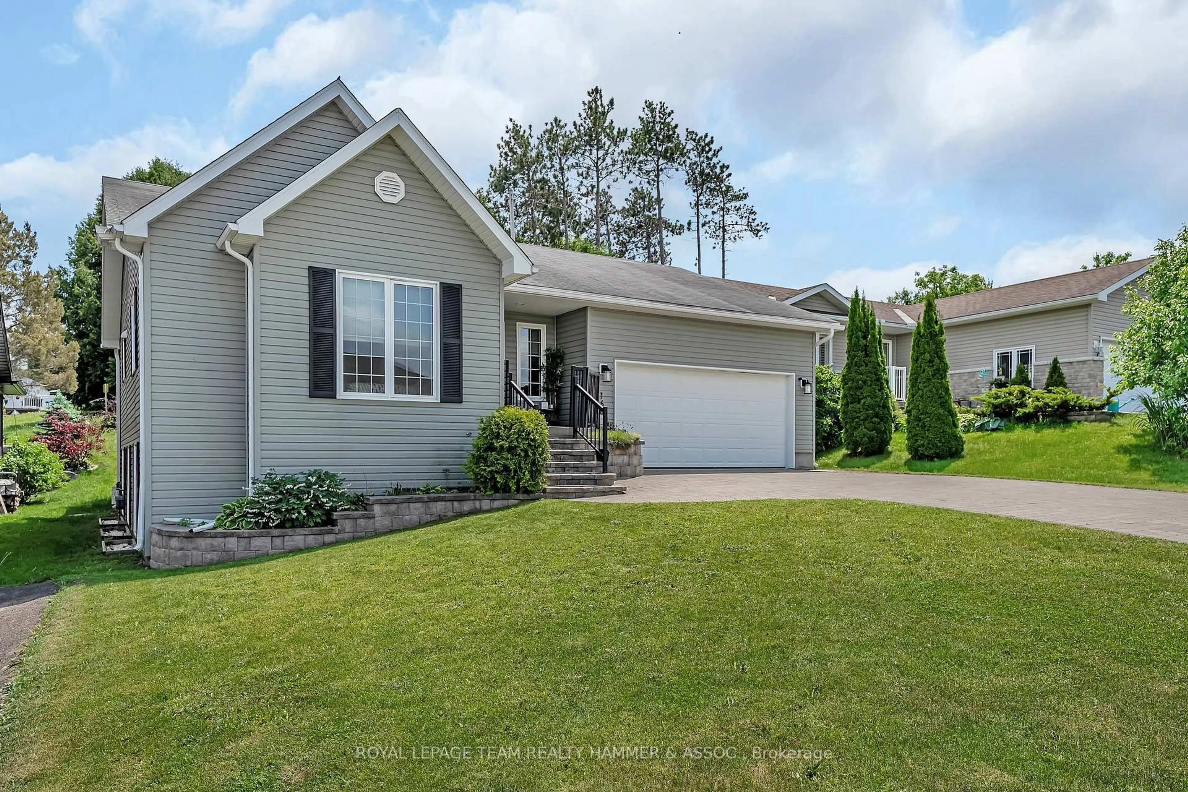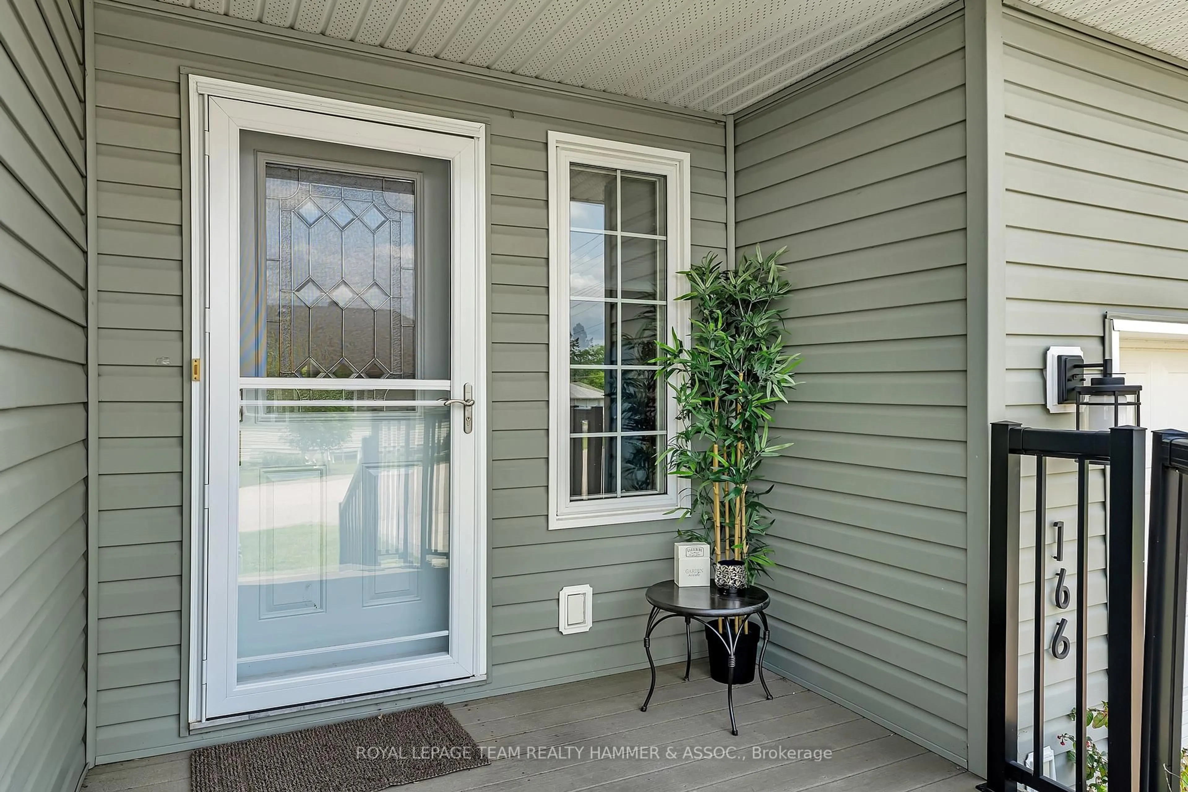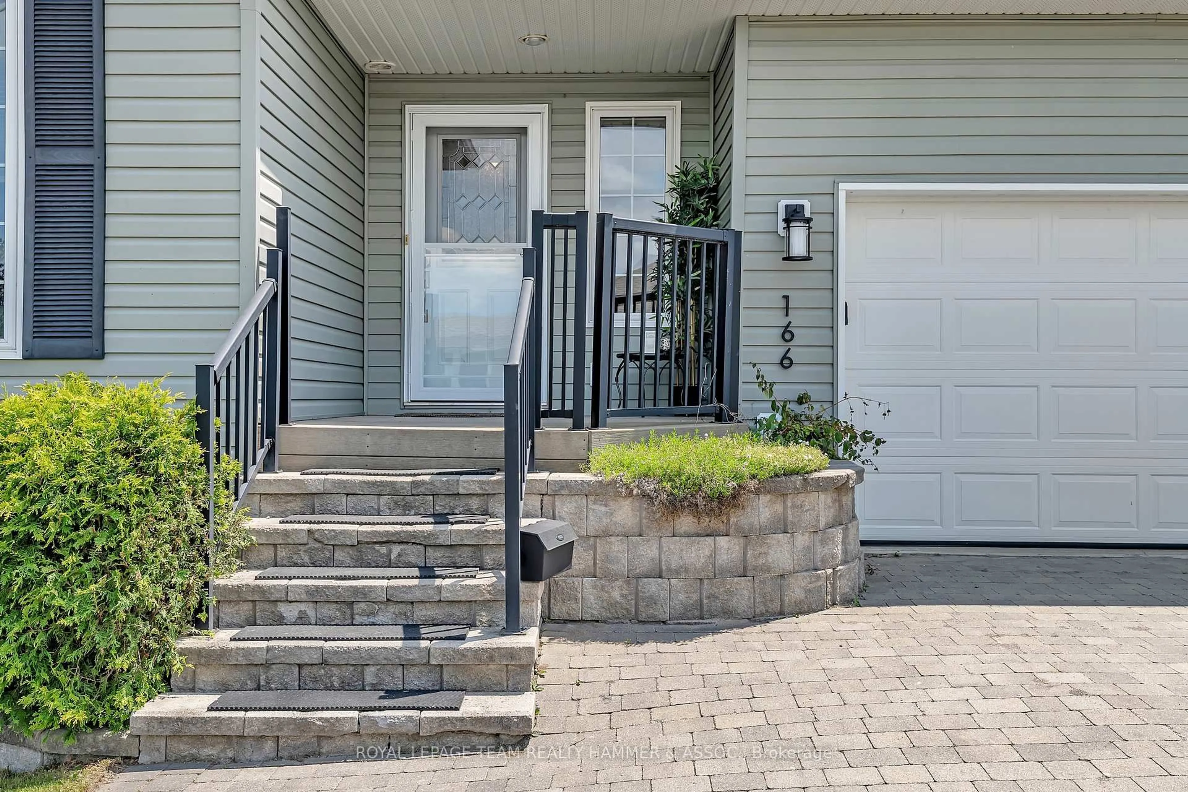166 Haramis Dr, Renfrew, Ontario K7V 4M8
Contact us about this property
Highlights
Estimated ValueThis is the price Wahi expects this property to sell for.
The calculation is powered by our Instant Home Value Estimate, which uses current market and property price trends to estimate your home’s value with a 90% accuracy rate.Not available
Price/Sqft$504/sqft
Est. Mortgage$2,748/mo
Tax Amount (2024)$5,155/yr
Days On Market23 hours
Description
Welcome to this beautifully maintained 3-bedroom + den, 3-bath bungalow tucked on a quiet, tree-lined street in the heart of Renfrew, an ever-growing town brimming with small-town charm and big convenience. Step inside to find a bright, open-concept layout flooded with natural light from oversized windows. The spacious living and dining areas flow seamlessly into a modern kitchen featuring quartz countertops, sleek cabinetry, and loads of prep space, perfect for family dinners or entertaining friends. Patio doors lead to a sunny, low-maintenance PVC deck and a private, landscaped backyard ideal for morning coffee, weekend BBQs, or evening unwinding.Two generous bedrooms and a full main bath offer space for family or guests, while the large primary suite is your personal retreat with a walk-in closet and ensuite.The fully finished lower level surprises with an oversized rec room warmed by a cozy gas stove, great for movie nights, playtime, or hosting. A third full bath with a jacuzzi tub adds luxury, while the den offers flexibility for an office, gym, or guest space. Don't miss the adorable play nook under the stairs, perfect for kids imaginations to run wild. With a double-car garage, tons of storage, and walking distance to parks, schools, shops, and recreation, this home checks every box.Turn the key and start your next chapter in this fantastic Renfrew bungalow- book your private showing today!
Property Details
Interior
Features
Main Floor
Kitchen
4.9 x 3.64Dining
2.7 x 3.1Living
4.34 x 5.4Primary
3.2 x 5.92Exterior
Features
Parking
Garage spaces 2
Garage type Attached
Other parking spaces 6
Total parking spaces 8
Property History
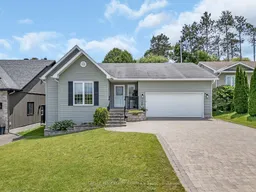 33
33
