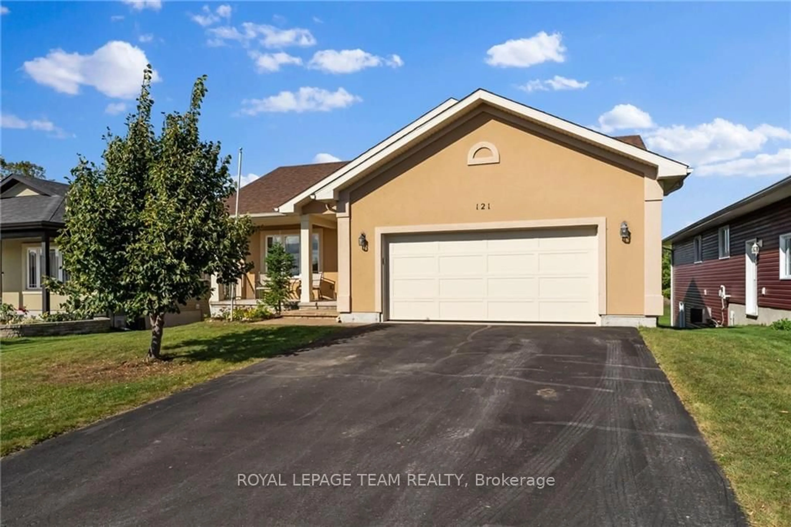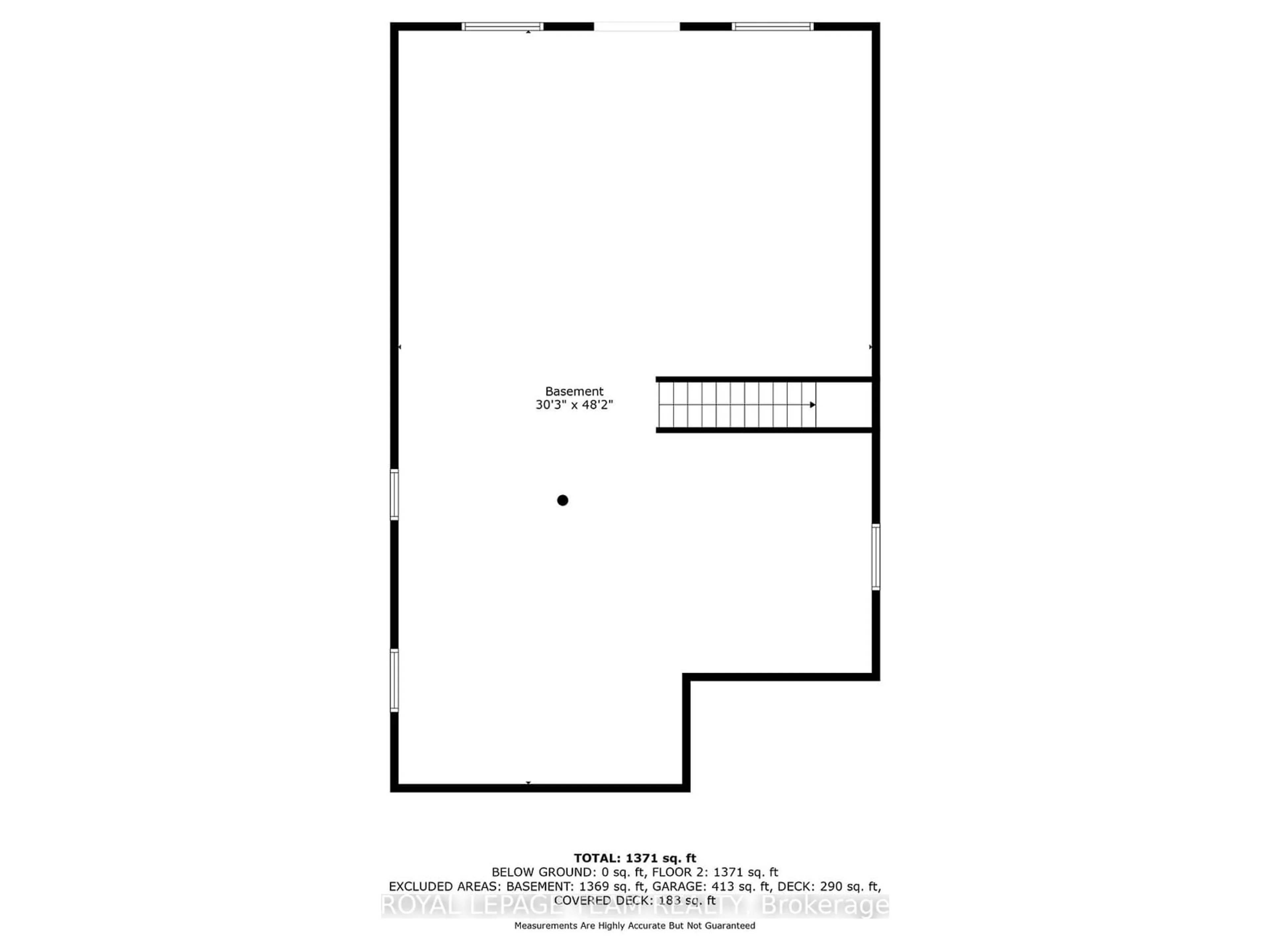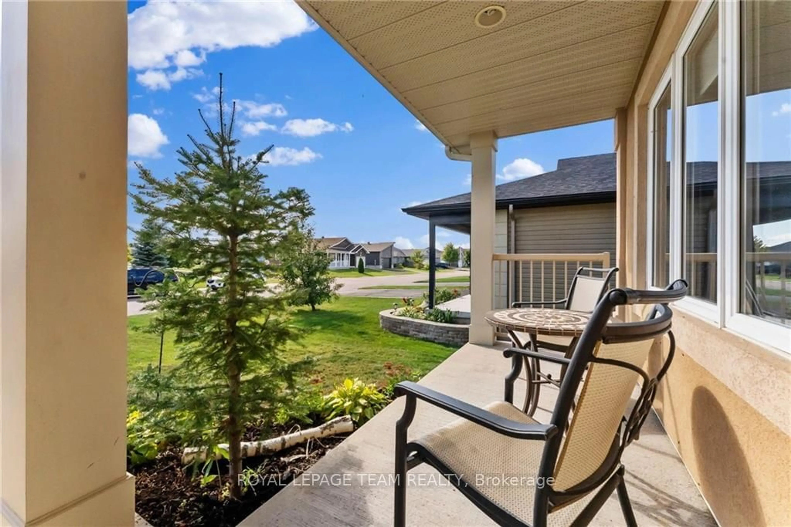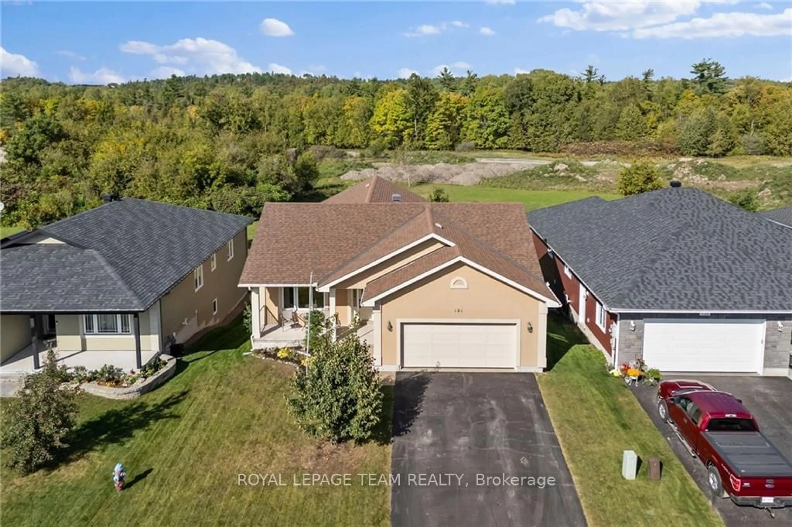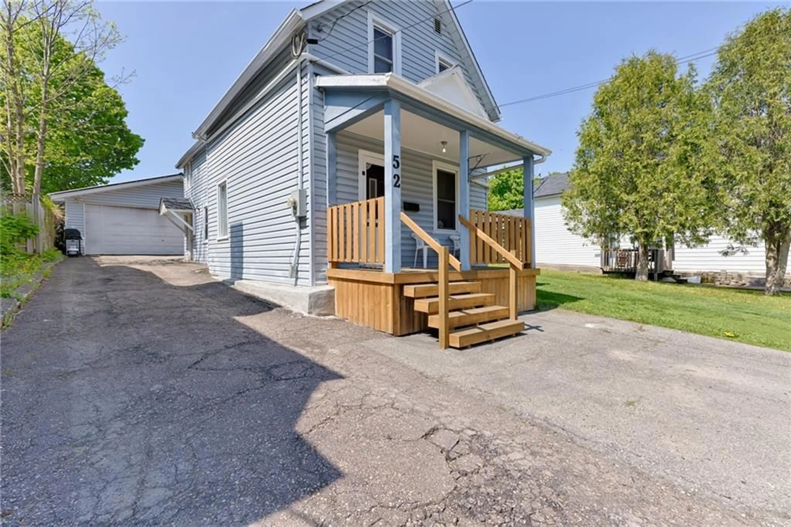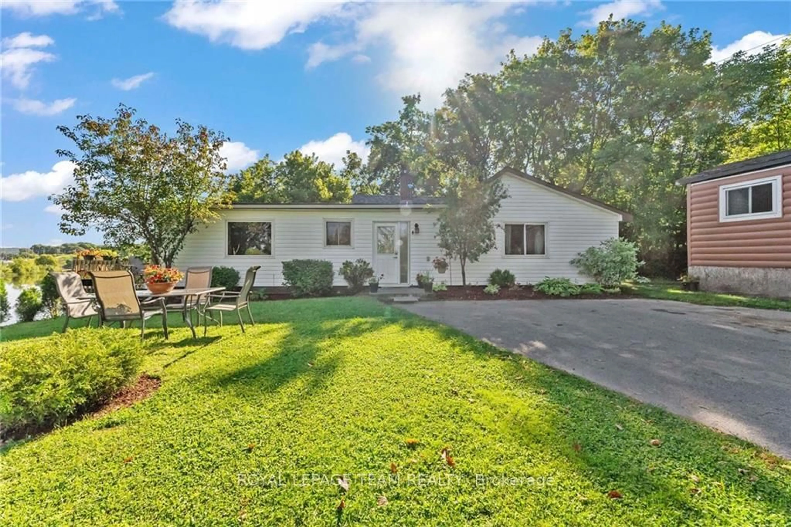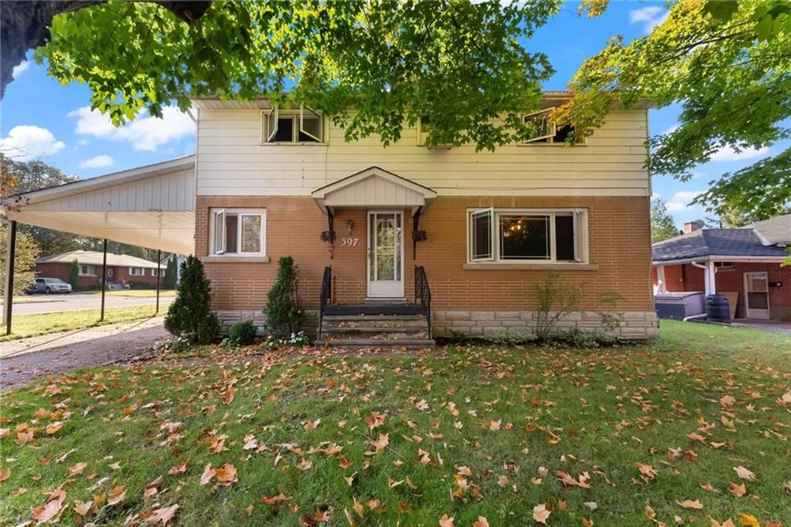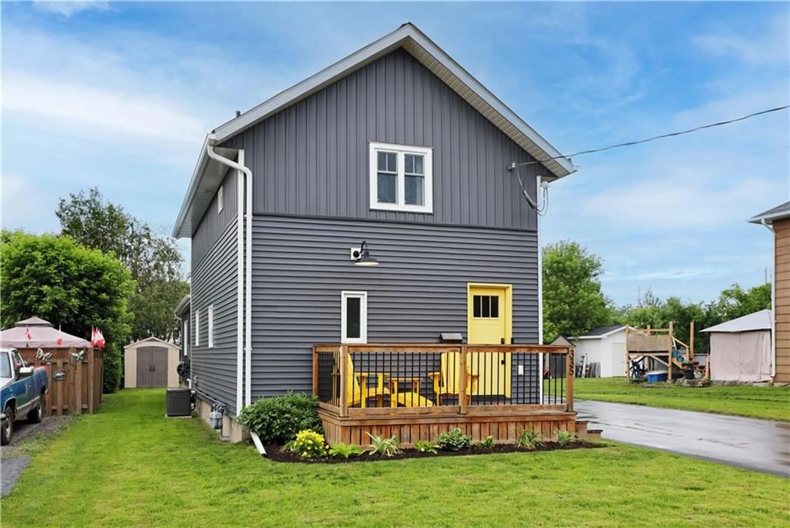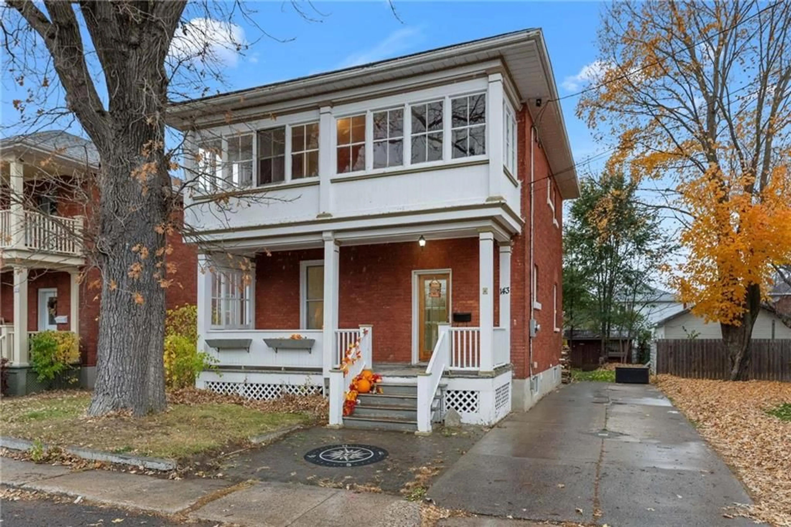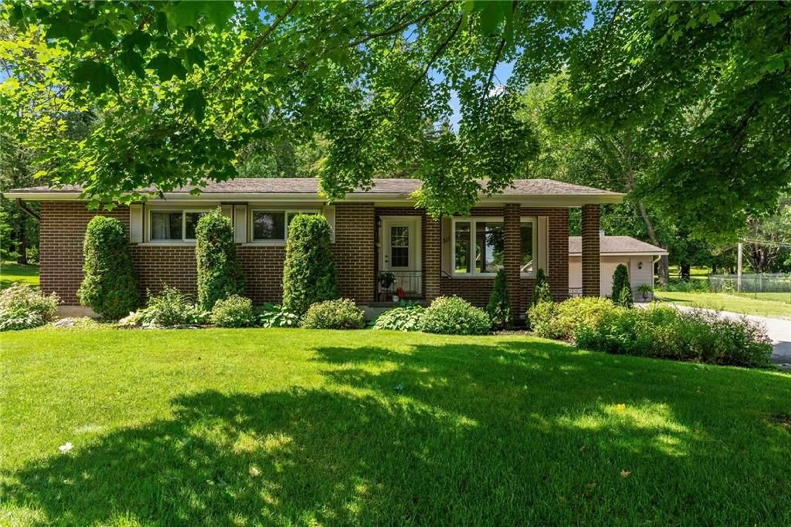121 OTTERIDGE Ave, Renfrew, Ontario K7V 0A1
Contact us about this property
Highlights
Estimated ValueThis is the price Wahi expects this property to sell for.
The calculation is powered by our Instant Home Value Estimate, which uses current market and property price trends to estimate your home’s value with a 90% accuracy rate.Not available
Price/Sqft-
Est. Mortgage$2,577/mo
Tax Amount (2023)$5,007/yr
Days On Market80 days
Description
Welcome to this beautiful home located in the desirable Hunter Gate subdivision of Renfrew! This spacious 3-bedroom, 2-bathroom property offers a perfect blend of comfort, convenience, and style. Key Features include: A large, light-filled Principal Bedroom with a full en-suite bathroom, providing ultimate privacy and comfort. Open-concept living and dining areas, ideal for family gatherings and entertaining. A well thought out kitchen with ample storage, plenty of counterspace, and quality appliances. The large unfinished walkout basement is waiting for your personal touch. Enjoy outdoor relaxation on the partially covered, wrap-around deck, perfect for BBQs and outdoor get togethers. A spacious 2-car garage (21'3" x 19'5") offers plenty of room for vehicles, tools, or extra storage. This beautiful home is located in a quiet, family-friendly neighborhood just minutes from parks, schools, and local amenities. Don't miss the opportunity to make this exceptional property your new home!, Flooring: Hardwood, Tile & Carpet
Property Details
Interior
Features
Main Floor
Bathroom
1.54 x 2.84Foyer
1.67 x 3.83Living
3.73 x 3.83Dining
4.77 x 3.98Exterior
Features
Parking
Garage spaces 2
Garage type Attached
Other parking spaces 2
Total parking spaces 4

