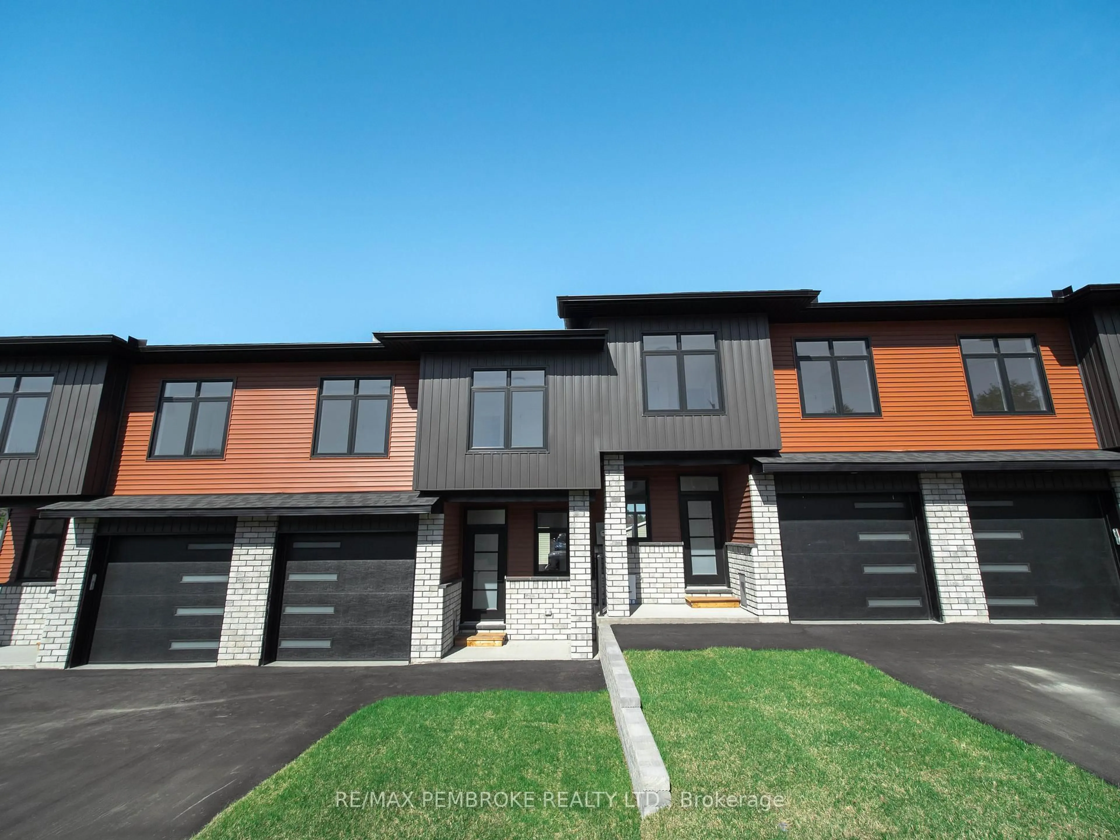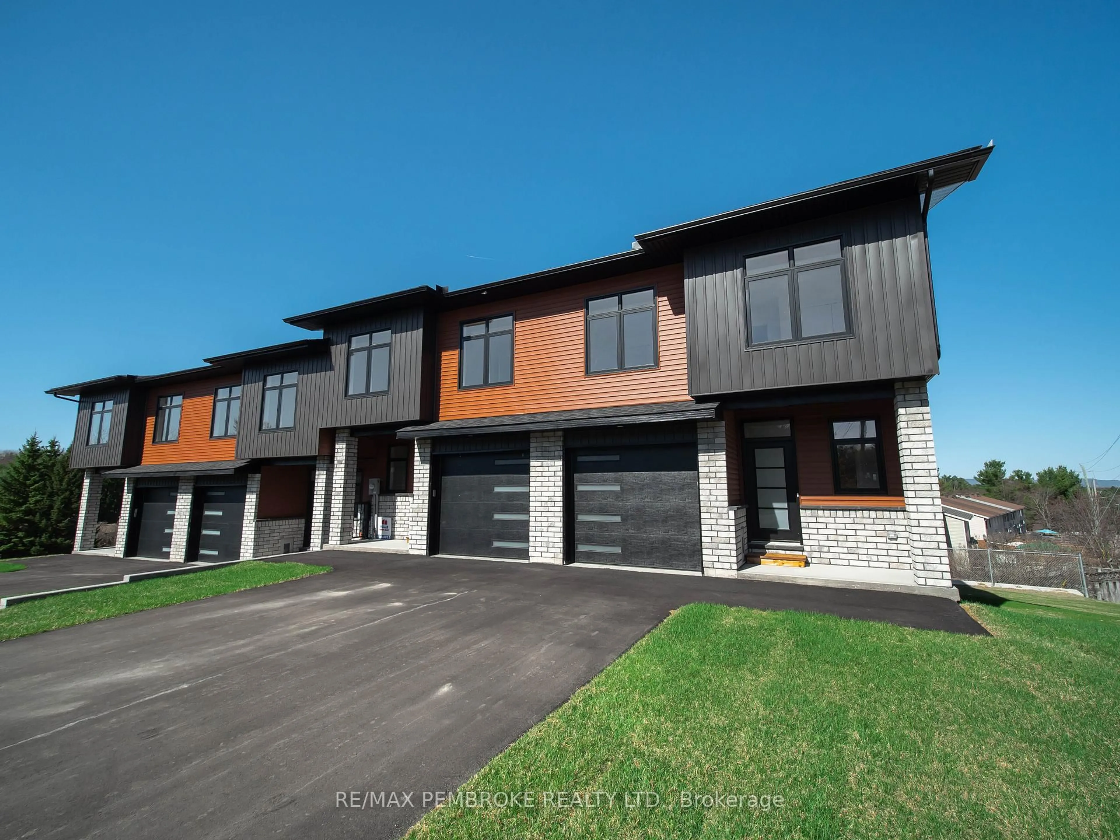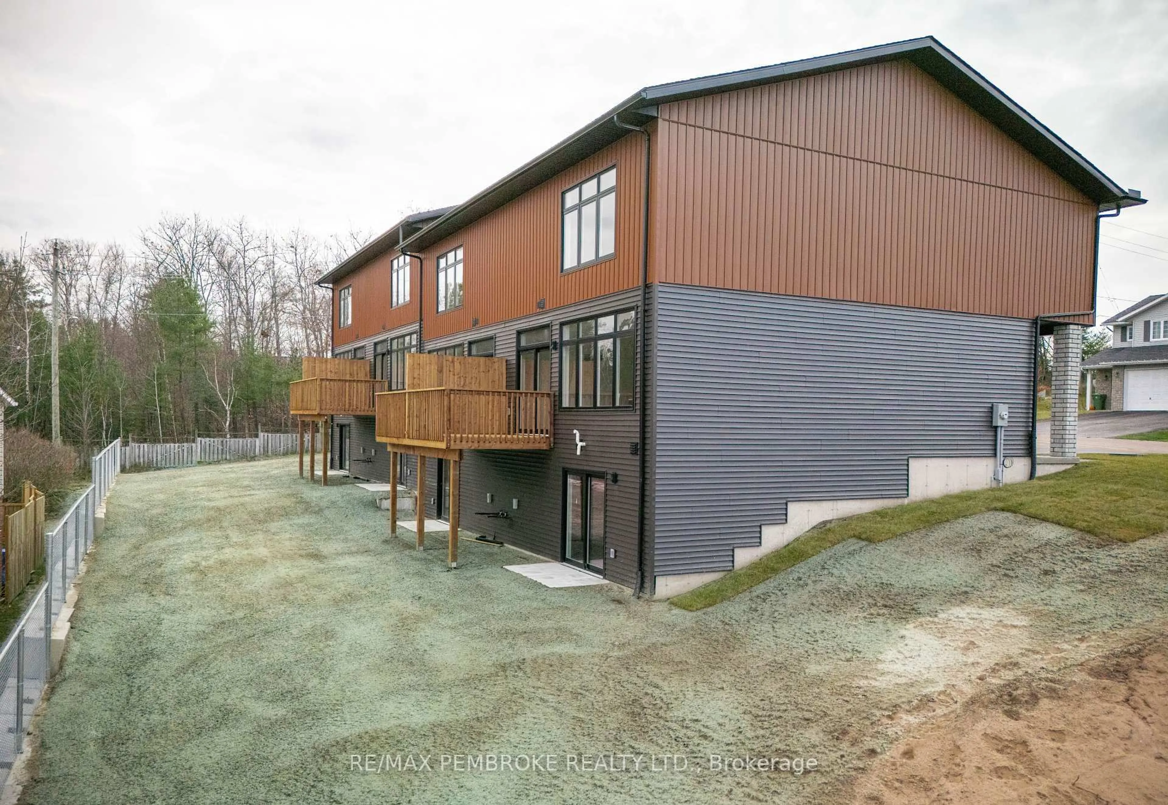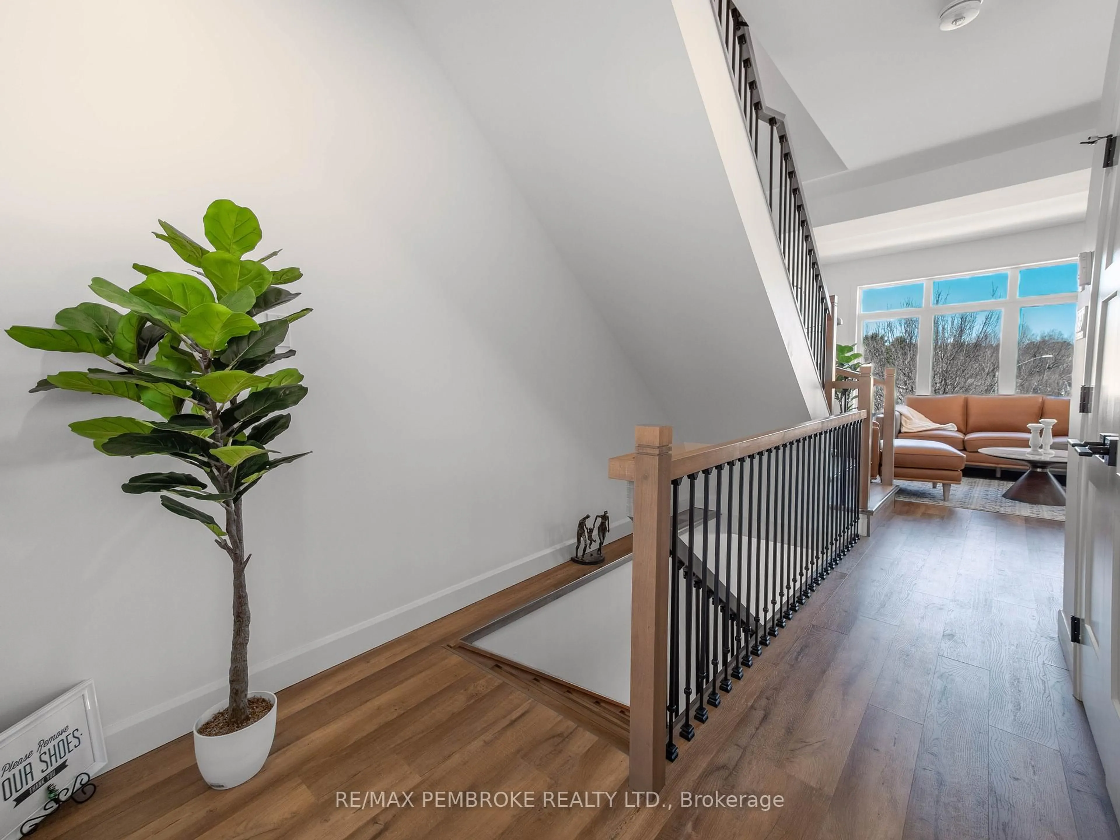9 NORTHBROOK St, Petawawa, Ontario K8H 3N4
Contact us about this property
Highlights
Estimated valueThis is the price Wahi expects this property to sell for.
The calculation is powered by our Instant Home Value Estimate, which uses current market and property price trends to estimate your home’s value with a 90% accuracy rate.Not available
Price/Sqft$421/sqft
Monthly cost
Open Calculator
Description
This newly constructed walk executive style townhome with a walkout basement with 3 bedrooms and 4 bathrooms in Petawawa offers modern chic living at its best. The main level features a bright open-concept kitchen, living, and dining area, with sleek quartz countertops, ample kitchen storage, and a lovely deck off the living space, perfect for outdoor relaxation. Upstairs, the spacious primary bedroom includes a walk-in closet with shelving and a private en suite, while two additional bedrooms, a full family bathroom, and a convenient laundry room complete the floor. The lower level boasts a finished walkout basement with a spacious family room, and a powder room with stylish cabinetry. With modern finishes, matching vinyl flooring throughout and thoughtful design, this brand new home offers everything you need for comfortable, simple, low maintenance and stylish living. Walking distance to trails, Petawawa Point, catwalk and shopping. EXTRAS: Quartz in kitchen and bathrooms, vinyl floor stair case, vinyl bedrooms metal railings, finished basement, eavestroughs, brick pillar, garage door opener, upgraded garage door, bathroom counters, brick on front, deck, closet shelving, HWT owned. Appliance allowance can be added to purchase price.Purchase price includes HST with rebates signed back to the Builder. Full Tarion Warranty. Pictures are of a similar unit.
Property Details
Interior
Features
Main Floor
Bathroom
1.52 x 2.08Living
3.37 x 3.07Dining
3.04 x 2.38Kitchen
4.19 x 2.59Exterior
Features
Parking
Garage spaces 1
Garage type Attached
Other parking spaces 1
Total parking spaces 2
Property History
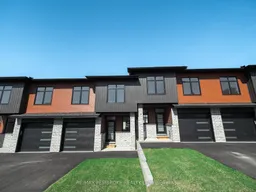 39
39
